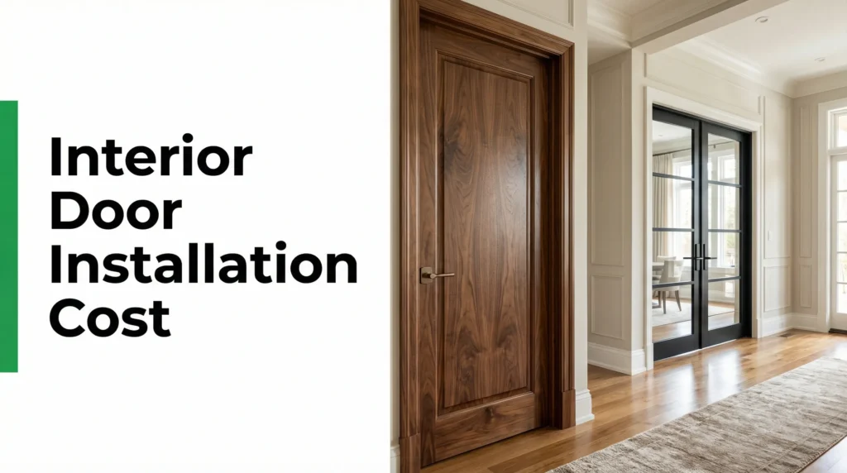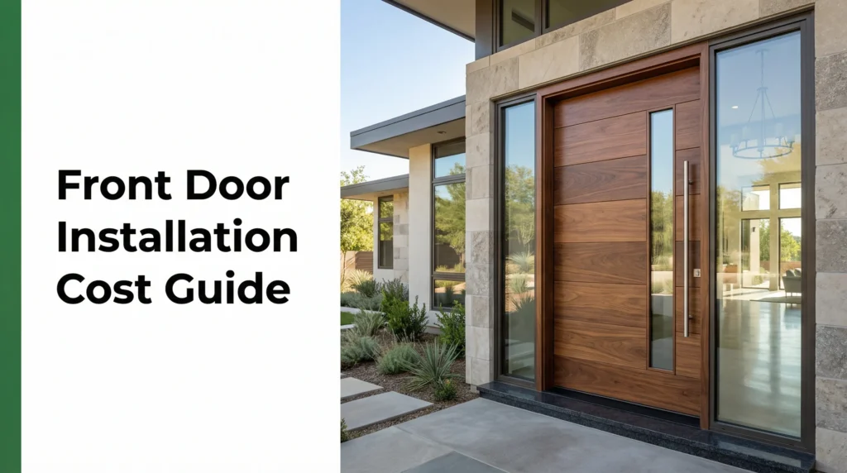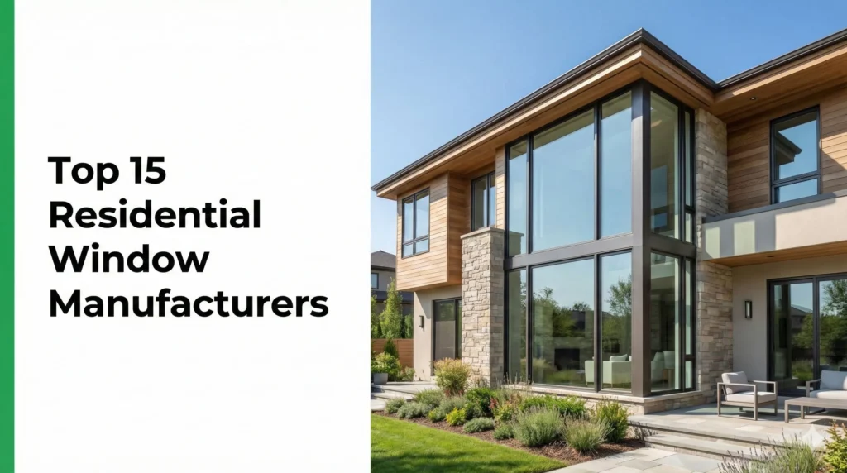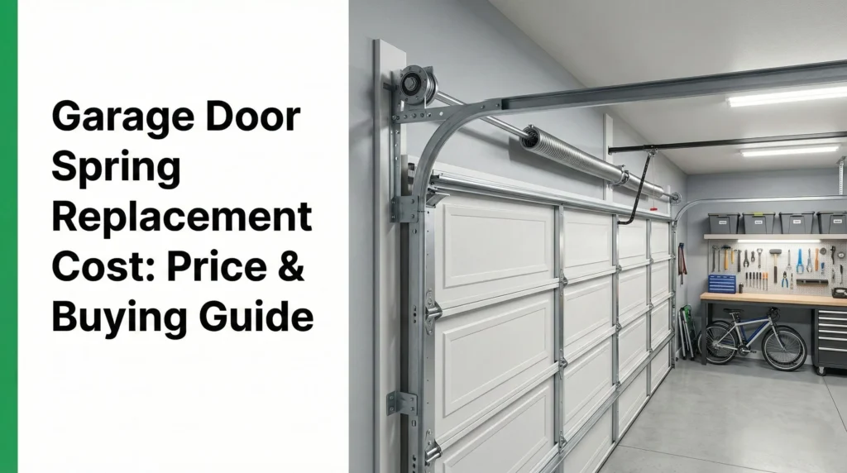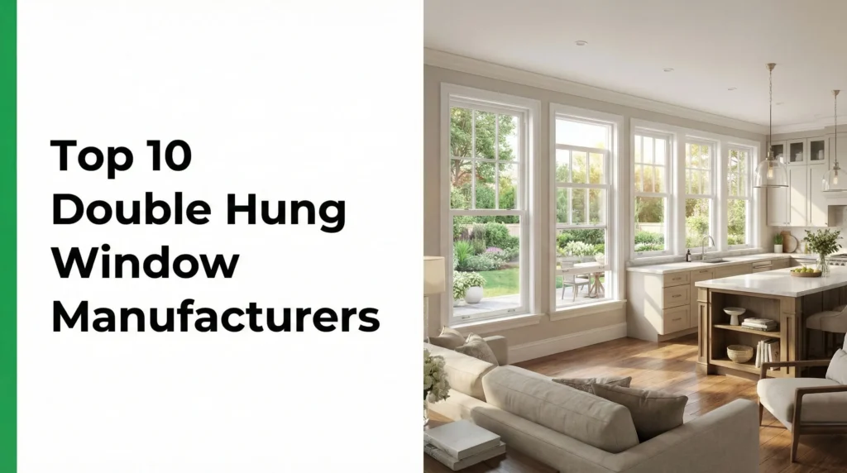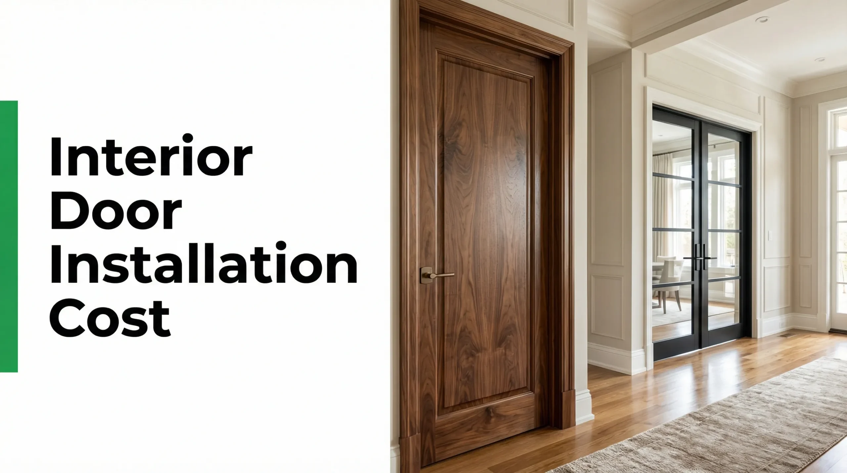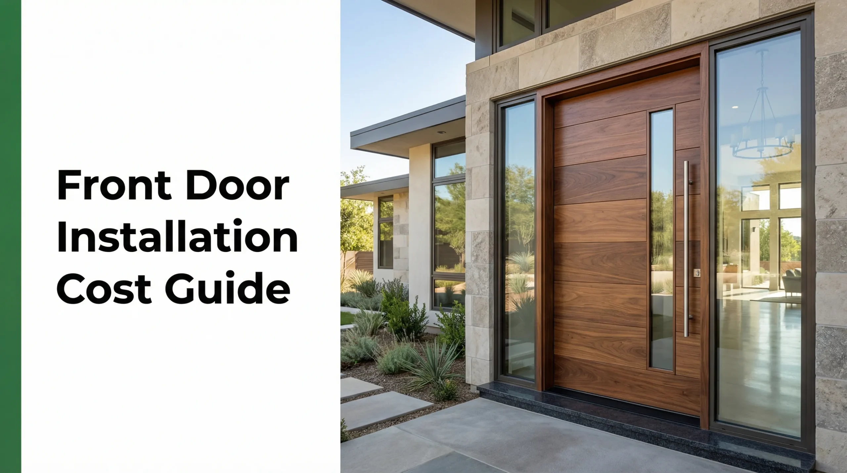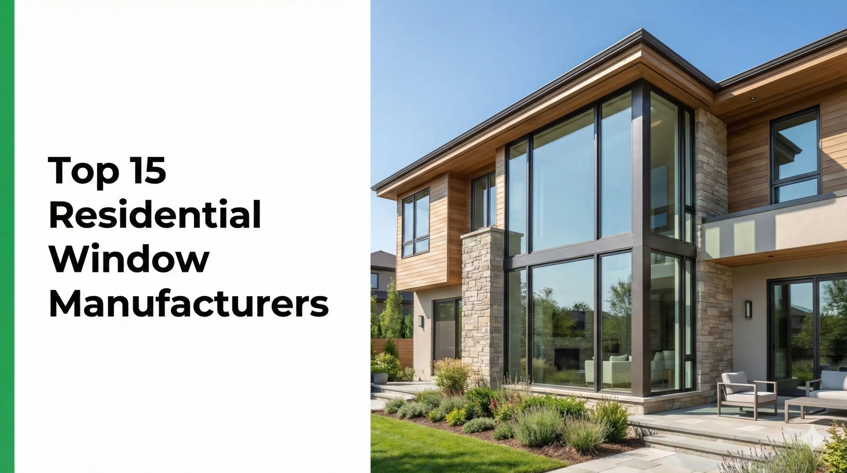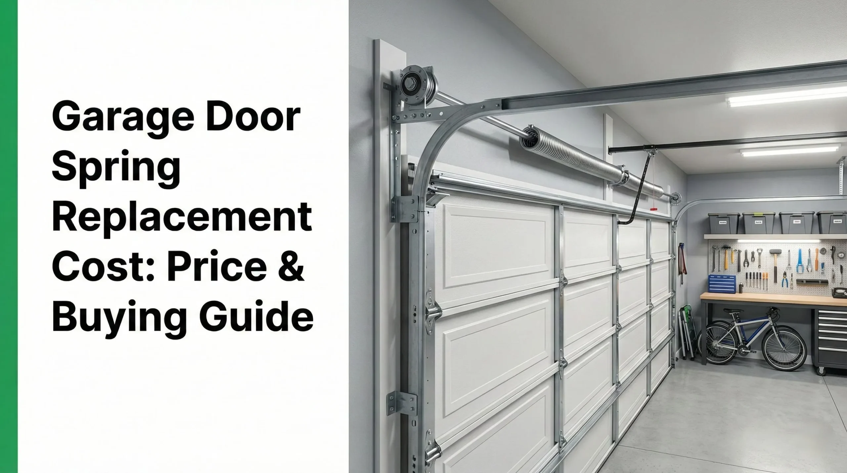Hey there! Thinking about changing your interior doors or planning a renovation? Awesome! Choosing the right doors might seem like a small detail, but trust me, it makes a huge difference. Getting the size right affects how easily you move around your home, how your rooms look and feel, and even how much the project costs.
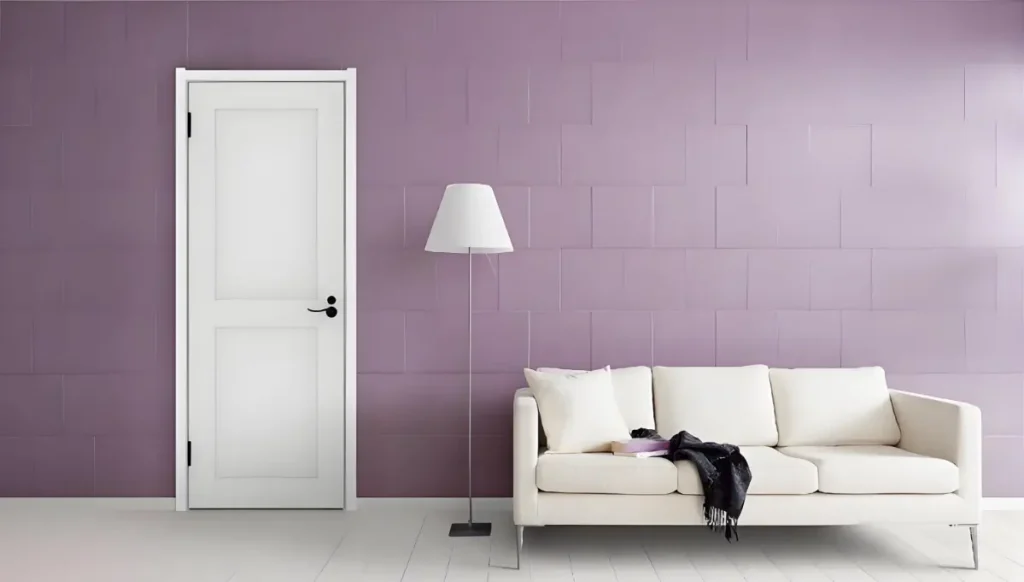
Have you ever walked into a room and felt the doorway was just a bit too narrow? Or maybe seen a door that looked strangely tall or short for the space? These little things can throw off the whole vibe! Many homeowners run into sizing mistakes, leading to extra costs, frustrating installation problems, or doors that just don’t function well.
But don’t worry! This guide is here to be your friendly helper. We’ll walk through everything you need to know about standard interior door sizes, step-by-step. We’ll break down the jargon, explore different types, and give you practical tips for measuring and choosing the perfect doors for your home. Ready to become a door dimension pro? Let’s dive in!
Sometimes you just need the numbers fast. Here’s a brief look at the most common standard interior door sizes you’ll find in the US:
Quick Reference Table: Common Standard Interior Door Sizes
| Feature | US/Imperial Standard | Metric Equivalent (Approx.) | Notes |
|---|---|---|---|
| Height | 80 inches (6′ 8″) | 2032 mm | The most common standard by far. |
| 84 inches (7′ 0″) | 2134 mm | Increasingly popular in modern homes. | |
| 96 inches (8′ 0″) | 2438 mm | Often used for high ceilings, luxury feel. | |
| Width | 24 inches | 610 mm | Closets, small utility spaces. |
| 28 inches | 711 mm | Bathrooms, sometimes small bedrooms. | |
| 30 inches | 762 mm | Bedrooms, common passage doors. | |
| 32 inches | 813 mm | Common passage, meets basic accessibility. | |
| 34 inches | 864 mm | Wider passage doors. | |
| 36 inches | 914 mm | Main passage doors, often required entrance. | |
| Thickness | 1 ⅜ inches | 35 mm | Standard for most interior doors. |
| 1 ¾ inches | 44 mm | Heavier duty, exterior, some solid core. |
Remember: This is just a quick overview! We’ll explore these dimensions (and more!) in much greater detail below.
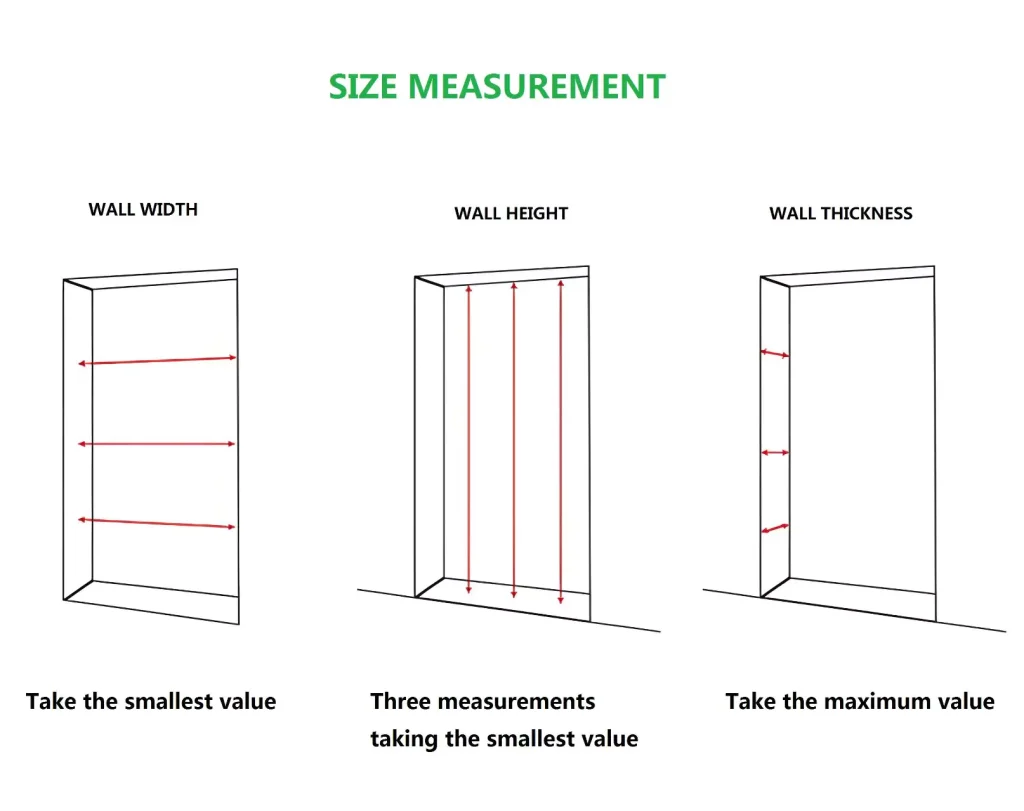
Before we get deeper, let’s clear up some common terms you’ll hear when dealing with doors. Knowing these will make shopping and installation much easier!
- Nominal vs. Actual Dimensions: This trips people up sometimes! “Nominal” size is the name or standard size we call the door (like “30-inch door”). The “actual” size is the precise measurement of the door slab itself, which is often slightly smaller (maybe 1/8″ to 1/2″ less in width and height) to allow for clearance and proper fitting within the frame. Think of it like a “2×4” piece of lumber – its nominal name isn’t its actual measured size (which is closer to 1.5″ x 3.5″). Always confirm if you’re looking at nominal or actual sizes!
- Industry Notation: You might see sizes written like “2/6 x 6/8”. This is shorthand! The first number is feet/inches of width (2/6 = 2 feet, 6 inches = 30 inches). The second is feet/inches of height (6/8 = 6 feet, 8 inches = 80 inches). So, 2/6 x 6/8 means a 30″ x 80″ door.
- Key Components:
- Door Slab: This is just the door itself, without any frame, hinges, or hardware.
- Jamb Width/Depth: The jamb is the frame that surrounds the door slab. Its width needs to match the thickness of your wall (including drywall). The depth refers to the thickness of the jamb material itself.
- Stop: This is the thin strip of wood inside the door frame that the door rests against when closed. Its placement is crucial for a snug fit.
- Frame Specs: This refers to the complete assembled unit around the door, including the jambs (side pieces and head piece) and possibly the threshold or sill (though less common for interior doors).
- Standard Thickness: As seen in the table, the most common thickness for interior doors is 1 ⅜ inches (35mm). This works for both hollow core (lighter, less expensive) and many solid core doors (heavier, better sound insulation). You might find 1 ¾ inches (44mm) thickness for more heavy-duty applications, some fire-rated doors, or sometimes as an entry door standard.
Okay, let’s break down those standard sizes in more detail.
Standard Interior Door Heights: Reaching New Levels
standard internal door height
- 80 inches (6 feet 8 inches or 6/8): This is the king! For decades, 80 inches has been the standard interior door height across the US. It fits well with standard 8-foot ceiling heights and is widely available and affordable. If you’re replacing doors in a typical home built in the last 50-60 years, chances are high they are 80 inches tall.
- 84 inches (7 feet or 7/0): Seeing a rise in popularity! As newer homes often feature higher ceilings (9 feet or more), 7-foot doors are becoming more common. They can make a room feel taller and more spacious.
- 96 inches (8 feet or 8/0): Hello, luxury! For homes with very high ceilings (10 feet or more), 8-foot doors make a dramatic statement. They feel grand and modern but come with a higher price tag and require specific framing.
- Regional Variations & Codes: While 80″ is the norm, always check local building codes! Sometimes, specific minimum heights might be required, especially for accessibility. Older homes, particularly pre-WWII, might have unique, non-standard heights. We’ll touch on handling those later!
Standard Interior Door Widths: Finding the Right Fit
Width is crucial for comfortable movement between rooms. Here’s a breakdown of common widths and where you typically find them:
Common Passage Door Widths
- Common Passage Door Widths:
- 24 inches (2/0): Usually reserved for closets, small powder rooms, or linen cupboards. Can feel quite narrow for regular passage. Consider if a pantry door size needs to accommodate larger items.
- 28 inches (2/4): Often used for bathrooms or smaller bedrooms where space is tight. It’s passable but can be challenging for moving furniture.
- 30 inches (2/6): A very common width for bedrooms and other rooms. Offers a comfortable passage for most people.
- 32 inches (2/8): Another popular choice, especially for main passages. Importantly, this width (when paired with standard hinges) usually provides the minimum clear opening required by ADA accessibility guidelines (more on that later!).
- 34 inches (2/10): Less common than 32″ or 36″, but offers a slightly wider, more generous feel.
- 36 inches (3/0): Often used for main hallways, entryways from garages, or anywhere you might need to move large furniture or desire a more open feel. This is generally considered a very comfortable width.
- Room-Specific Thoughts: Think about how you use the room. A bedroom needs to fit furniture through. A main hallway sees lots of traffic. A tiny linen closet might only need a 24-inch door. Planning ahead saves headaches!
- Building Code Minimums: Codes often specify minimum widths, especially for egress (exit paths) and accessibility. For example, at least one primary entrance door to a dwelling usually needs to be 36 inches wide. Always check your local requirements! Considering the full range of Standard Door Sizes helps ensure compliance and functionality.
Standard Interior Door Thickness: Hollow vs. Solid Core
Standard Interior Door Thickness
We touched on this, but let’s quickly revisit:
- 1 ⅜ inches (35mm): The go-to standard for most interior applications. It’s compatible with standard hardware and jambs. You’ll find both:
- Hollow Core Doors: Lighter, less expensive, made with an internal honeycomb structure or minimal framing covered by a skin (wood veneer, MDF, etc.). Offer minimal sound insulation.
- Solid Core Doors: Heavier, denser, often filled with particleboard or engineered wood. Offer much better sound dampening and feel more substantial. Still usually 1 ⅜ inches thick.
- 1 ¾ inches (44mm): Less common inside the home but used for:
- Doors needing extra durability or security (like maybe a workshop door).
- Some fire-rated doors.
- Occasionally used for high-end, very heavy solid wood doors.
- Often the standard thickness for exterior doors, like your standard front door size.
Matching Your Walls: Door Jamb Width Standards
The door jamb needs to fit snugly around your wall’s thickness.
- 4 ⅝ inches (sometimes listed as 4 9/16″): This is the standard jamb width for walls built with 2×4 studs plus standard ½-inch drywall on each side (3.5″ stud + 0.5″ drywall + 0.5″ drywall ≈ 4.5″, with a little wiggle room). This is the most common interior wall construction in the US.
- 6 ⅝ inches (sometimes listed as 6 9/16″): This is used for walls built with 2×6 studs plus standard drywall. These thicker walls are often used for exterior walls or sometimes for interior walls containing plumbing.
- Custom Options: If you have non-standard wall thicknesses (like plaster walls in older homes, or walls with extra layers), you might need custom jamb widths or jamb extensions.
Interior Door Types & Their Sizes
Interior doors aren’t just simple hinged slabs! Different types serve different needs and come in standard sizes.
- Hinged Passage Doors: The classic swinging door.
- Single: The most common type, available in all the standard widths and heights mentioned above.
- Double (French Doors): Two doors meeting in the middle. Often used for wider openings into dining rooms, offices, or master suites. Common pairings are two 24″, 30″, or 32″ doors to fill a 4, 5, or 6-foot opening. Explore various French Door Size and size Chart options. For grander openings, consider the possibilities for the largest size french door combinations. They can even lead outside, overlapping with standard patio door size concepts.
- Pocket Doors: These slide into the wall, saving floor space. Perfect for bathrooms or closets where a swinging door would be awkward. They use standard door slab sizes (e.g., 30″x80″), but require a wall cavity roughly twice the width of the door to house the track and the door when open. Installation is more complex than a standard hinged door.
- Bifold Doors: Often used for closets or laundry areas. Two or more panels are hinged together and fold flat when opened.
- Common widths include 24″, 30″, 36″, 48″, 60″, and 72″. Each width usually consists of two or four panels. Check out specific bifold door size options. They are great space-savers!
- Sliding Doors: These slide along a track parallel to the wall.
- Barn Doors: Trendy and rustic (or modern!), barn doors hang from an exposed track above the opening. They need clear wall space next to the opening for the door to slide over. Standard door slab sizes are used, but ensure the door is slightly wider and taller than the opening itself to cover it completely. See typical barn door size considerations.
- Bypass Doors: Two or more doors slide on parallel tracks, typically used for wide closets. One door slides in front of the other. Standard closet door widths often apply here. The concept is similar to some Sliding Screen Door Sizes setups, just used internally.
- General Sliding Doors: Similar to patio doors but for interior use, perhaps separating large rooms. Consider clearances needed. Sometimes these overlap with standard sliding glass door size designs but use solid panels.
- Folding Doors: Similar to bifold, but often with more panels, allowing for very wide openings to be closed off, like separating a living and dining area. Check out various folding door sizes for these applications.
Framing It Right: Rough Opening Dimensions
This is super important for installation! The “Rough Opening” is the framed hole in the wall before the door and jamb are installed. It needs to be larger than the door unit to allow space for the jambs, shimming (inserting small wedges to make the frame perfectly plumb and level), and squaring.
- Calculating Rough Openings (The Simple Rule):
- Rough Opening Width = Door Slab Width + 2 inches (Allows for jamb thickness on both sides + shim space).
- Rough Opening Height = Door Slab Height + 2 to 2.5 inches (Allows for head jamb thickness, shim space, and flooring clearance). Always double-check manufacturer recommendations, as this can vary slightly!
- Rough Opening Size Chart (Common Examples): Nominal Door Size (W x H) Typical Rough Opening (W x H) 24″ x 80″ 26″ x 82″ – 82.5″ 28″ x 80″ 30″ x 82″ – 82.5″ 30″ x 80″ 32″ x 82″ – 82.5″ 32″ x 80″ 34″ x 82″ – 82.5″ 36″ x 80″ 38″ x 82″ – 82.5″ 30″ x 84″ 32″ x 86″ – 86.5″ 36″ x 96″ 38″ x 98″ – 98.5″
- Framing Specs & Headers: Above the door opening, you need a “header.” This is a horizontal structural beam that carries the weight from the wall above (studs, etc.) over the opening.
- Load-Bearing Walls: If the wall supports weight from the roof or floor above, the header needs to be properly sized by code to handle that load (often made of doubled-up lumber or engineered beams).
- Non-Load-Bearing Walls: If the wall just separates rooms, the header requirement is much simpler (often just a flat 2×4). Getting this wrong can cause structural problems!
Opening Doors for Everyone: Accessibility & Universal Design
Making homes usable for people of all ages and abilities is increasingly important. Door dimensions are key!
- ADA Requirements (Americans with Disabilities Act): While primarily for public spaces, ADA guidelines are often adopted or referenced for accessible homes. The key requirement is a minimum 32-inch clear width when the door is open 90 degrees. This isn’t the door slab width! A 36-inch door usually provides this, while a 34-inch door might just meet it depending on hinge type and stop placement. A 32-inch door typically does not provide 32 inches of clear passage.
- Maneuvering Clearances: ADA also specifies clear floor space needed around the door (on both the push and pull sides) to allow wheelchair users to approach and open the door.
- Hardware: Lever handles are preferred over round knobs because they are easier to operate without tight grasping or twisting.
- Universal Design: This broader concept aims to create homes that work for everyone, regardless of age or ability. This includes wider doorways (36 inches often recommended), lever handles, and thinking about thresholds and transitions between rooms. It’s about future-proofing your home for yourself, visiting family, or potential resale value.
Doors Around the World: International Size Standards
While we’ve focused on the US, door sizes vary globally!
- North America vs. Europe: The US and Canada largely use Imperial measurements (inches, feet) and the standards we’ve discussed (80″ height). Europe primarily uses the Metric system (millimeters, meters).
- Common European Sizes: Standard heights often range from 1950mm to 2150mm. Widths commonly include 600mm, 700mm, 800mm, and 900mm. Door thicknesses might be around 40mm.
- UK Sizes: The UK blends Imperial history with metric adoption. You might find heights like 1981mm (approx. 6′ 6″) and widths like 762mm (approx. 2′ 6″ or 30″).
- Other Regions (Asia, Australia, Middle East): Standards vary widely based on local building practices, history, and metric/imperial influence. Australia, for instance, commonly uses heights like 2040mm and widths like 820mm.
- Metric Conversion: Remember, 1 inch ≈ 25.4 millimeters. A quick conversion chart helps when comparing.
The History of Door Sizes
Ever wonder why our doors are the sizes they are?
- Pre-War vs. Post-War: Older homes (pre-1940s) often have much more variation. You might find shorter, narrower doors or sometimes surprisingly tall ones, reflecting different construction methods and architectural styles. Post-war building booms led to more standardization for mass production, solidifying heights like 80 inches.
- Changing Human Height: As average human heights have increased over centuries, door heights have generally followed suit, though often lagging behind!
- Regional Styles: Different architectural movements emphasized different proportions. A Craftsman bungalow might have different door aesthetics than a Mid-Century Modern ranch.
Modern Door Size Trends
Home design is always evolving!
- Taller is In: As mentioned, 7-foot (84″) and 8-foot (96″) doors are increasingly popular, especially with higher ceilings. They create a sense of openness and luxury.
- Wider Passages: There’s a move towards wider doors (32″ or 36″) even for standard rooms, improving flow and accessibility.
- Minimalist & Full-Height: Sleek, minimalist designs are popular. This includes “full-height” doors that go almost floor-to-ceiling, often using concealed hinges and frames for a seamless look.
- Flush Designs: Simple, flat-surfaced doors (flush doors) remain popular for modern and contemporary styles.
How to Measure Interior Doors Correctly
Accurate measurements are CRITICAL! Don’t guess! Here’s how to do it right:
Step-by-Step Guide:
- Measure Existing Door Slab (If Replacing):
- Width: Measure the actual width of the door slab in three places: top, middle, and bottom. Use the WIDEST measurement.
- Height: Measure the actual height on both the left and right sides. Use the TALLEST measurement.
- Thickness: Measure the edge of the door to get its thickness (usually 1 ⅜” or 1 ¾”).
- Measure the Door Opening (If No Door or for Pre-Hung Units):
- Width (Inside Jamb-to-Jamb): Measure the distance between the side jambs at the top, middle, and bottom. Use the NARROWEST measurement.
- Height (Head Jamb to Floor): Measure from the underside of the head jamb down to the finished floor (including carpet, tile, etc.). Measure on both the left and right sides. Use the SHORTEST measurement.
- Wall Thickness (Jamb Width): Measure the total thickness of the wall (stud + drywall on both sides). This determines the jamb width you need (e.g., 4 ⅝” for a 2×4 wall).
- Check for Square: Use a level to ensure the existing frame is plumb (vertically level) and the header is level (horizontally level). Use a tape measure to check diagonal measurements of the opening – if they are equal, the opening is square. If not, adjustments might be needed during installation.
Common Mistakes to Avoid:
- ❌ Measuring the trim (casing) around the door, not the door or opening itself.
- ❌ Forgetting to account for the finished floor height. Measure to the actual surface the door will swing over.
- ❌ Measuring only once. Always measure width and height in multiple places!
- ❌ Assuming an opening is square or plumb without checking.
- ❌ Not considering swing clearance – make sure the door has room to open fully without hitting furniture or walls.
Beyond the Basics: Specialized Interior Door Applications
Sometimes, you need a door to do more than just open and close.
- Soundproofing: Want peace and quiet? Choose a solid core door instead of hollow core. Ensure a snug fit in the frame and consider adding weather-stripping or door seals around the edges and a door sweep at the bottom to block sound transmission. Thickness (1 ¾” potentially better) and weight help.
- Fire-Rated Doors: Required by code in certain locations, most commonly between an attached garage and the living space. These doors are built to resist fire for a specific time (e.g., 20 minutes). They typically have specific labeling, are often solid core or metal, and usually require special seals and self-closing hinges. Standard sizes are available, but check local codes for requirements. Sometimes, the door leading to the garage needs to meet specific garage door size code adjacencies. It might even have a secondary storm door size if it acts partially as an exterior exit.
- Energy Efficiency: Less critical for interior doors than exterior, but if you’re trying to zone heating/cooling, a solid core door with good sealing (weather-stripping) can help prevent drafts between areas with different temperatures.
Dealing with Non-Standard Door Situations
Working with older homes or unusual layouts often means non-standard openings. Don’t panic!
- Older Homes: Doorways might be narrower or shorter than today’s standards.
- Option 1: Custom Door: You can often custom any size interior door from us to fit the existing opening precisely. This preserves the original frame.
- Option 2: Modify Opening: If feasible and desired, you can reframe the opening to fit a standard-sized door. This is more work but gives you more off-the-shelf door options.
- Unusual Heights: If an opening is too tall for a standard door, sometimes a transom window (a small window panel above the door) can fill the space elegantly. Alternatively, custom taller doors are an option.
- Narrow Passages: If a standard swinging door won’t work, consider space-saving alternatives like pocket doors, barn doors, bifold doors, or folding door sizes.
Making the Choice: Door Size Selection Guide
Feeling overwhelmed? Let’s simplify the decision.
- Choose by Room:
- Bedrooms: 30″ or 32″ width is comfortable. 80″ height is standard.
- Bathrooms: 28″ or 30″ often used, depending on layout. Consider privacy needs (solid core).
- Closets: 24″ to 30″ common for swing doors. Bifolds or bypass doors for wider closets. A walk-in might use a standard passage door size.
- Main Passages/Entries: 32″ or 36″ width recommended for ease of movement and furniture.
- Future-Proofing: Think long-term. Wider doors (32″ minimum, 36″ ideal) improve accessibility for strollers, wheelchairs, or future mobility needs. Going with standard sizes generally makes future replacements easier and cheaper.
- Budget Considerations:
- Standard Sizes = Lower Cost: 80″ height and common widths (30″, 32″) in standard thicknesses (1 ⅜”) are the most affordable and widely available.
- Custom = Higher Cost: Non-standard sizes, taller doors (84″, 96″), thicker doors (1 ¾”), and special types (pocket, custom French doors) will cost more. Solid core is pricier than hollow core.
Installation Guidelines Overview
Installing an interior door, especially a pre-hung unit (door already mounted in its frame), can be a DIY project if you’re handy. Slab-only installation is trickier.
- Tools & Materials You Might Need: Tape measure, level (4ft or 6ft best), shims (wood or composite), hammer, nails or screws, utility knife, safety glasses, possibly a pry bar, drill, screwdriver set.
- DIY vs. Professional:
- DIY Friendly: Replacing an existing pre-hung unit with one of the same size, installing simple hinged doors in a well-prepared opening.
- Call a Pro When: Installing a door slab into an existing jamb (requires precise mortising for hinges/latch), framing or modifying rough openings, installing pocket doors, dealing with very out-of-square openings, or if you simply want a perfect, hassle-free result.
- Step-by-Step Overview (Pre-Hung Unit):
- Prepare Opening: Ensure rough opening is correct size, clean, and framing is sound.
- Place Unit: Lift pre-hung unit into the opening.
- Shim & Level (Hinge Side First): Starting on the hinge side, use shims between the jamb and the rough opening studs to get the jamb perfectly plumb (vertically level). Tack it loosely in place.
- Shim & Level (Latch Side & Top): Shim the latch side jamb, ensuring consistent spacing (reveal) between the door edge and the jamb. Shim the head jamb to ensure it’s level.
- Secure Frame: Once plumb, level, and square with proper reveals, securely nail or screw the jambs through the shims into the framing studs.
- Install Trim: Install the casing (trim molding) around the door frame to cover the gap between the jamb and the drywall.
- Install Hardware: Install doorknob/lever and strike plate.
Interior Door Size FAQs
What is the most standard interior door size?
How much bigger should the rough opening be than the door?
Can I put a 32-inch door in a 30-inch opening?
Do I need a solid core door?
What’s the difference between a pre-hung door and a slab door?
How do I measure for a replacement door?
What is the minimum door width for a bedroom?
Are 7-foot doors (84 inches) becoming standard?
Can I trim a standard door to fit a smaller opening?
Hollow core doors have minimal solid wood framing inside, so trimming is very limited (often only ¼ inch or so) before you hit the hollow part. Always check the manufacturer guidance.
What size door is needed for wheelchair access?
Whew! We’ve covered a lot about interior doors, haven’t we? From understanding the standard sizes like 80 inches tall and common widths like 30 or 32 inches, to decoding jargon like “nominal” vs. “actual,” and exploring different types like pocket, bifold, and barn doors—you’re now equipped with valuable knowledge!
Key Takeaways:
- Measure Carefully: Accurate measurements (width, height, thickness, jamb width) are non-negotiable! Measure multiple points.
- Know the Standards: 80″ height is king, but taller options exist. Common widths serve different room functions. 1 ⅜” thickness is typical.
- Rough Opening is Key: It must be larger than the door unit (usually +2″ width, +2″ to 2.5″ height).
- Consider Type & Function: Choose a door type (hinged, sliding, folding) and core (hollow/solid) that suits the room’s needs and your preferences (sound, budget).
- Think Ahead: Consider accessibility and future needs when selecting widths.
Choosing the right interior doors is a blend of understanding the technical standards and considering your home’s unique style and needs. By paying attention to dimensions and planning carefully, you can ensure your doors look great, function perfectly, and enhance your living space for years to come.
And remember, if you need a specific size that’s hard to find, you can always explore options to order interior door from us.
Good luck with your project! You’ve got this!
