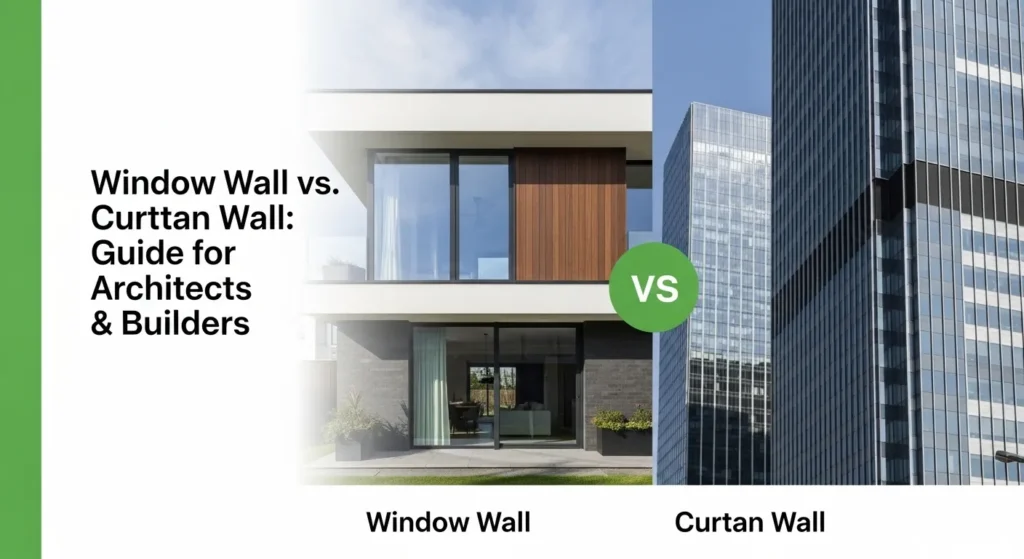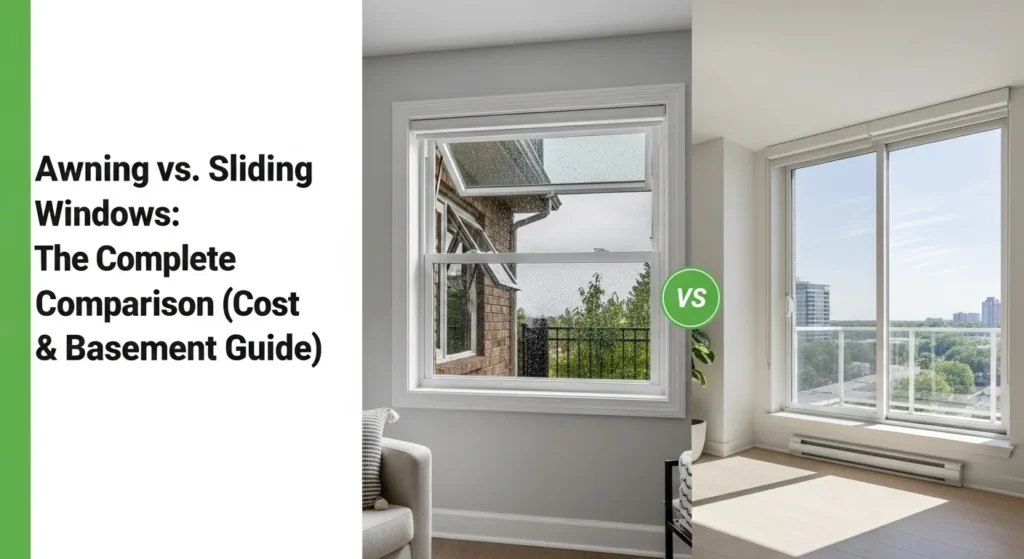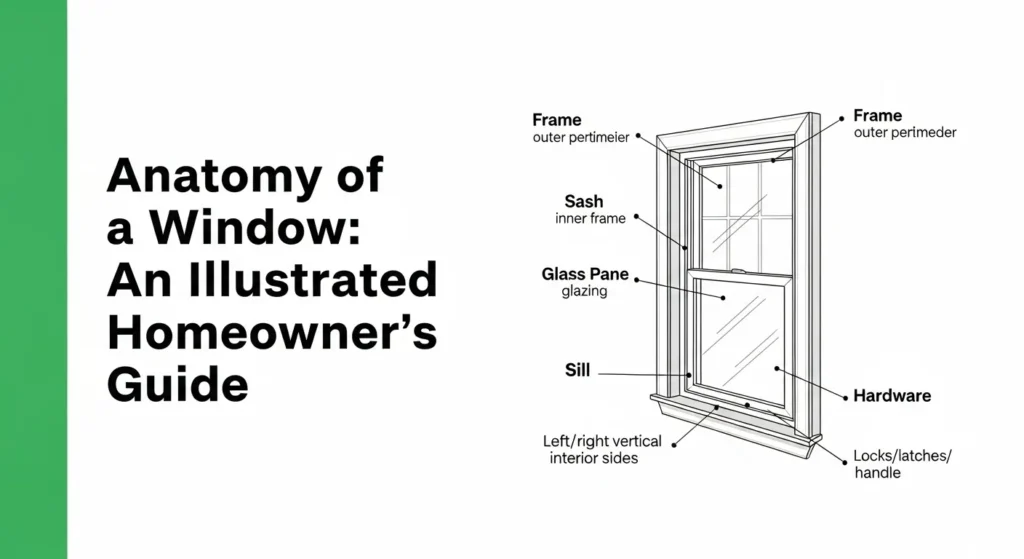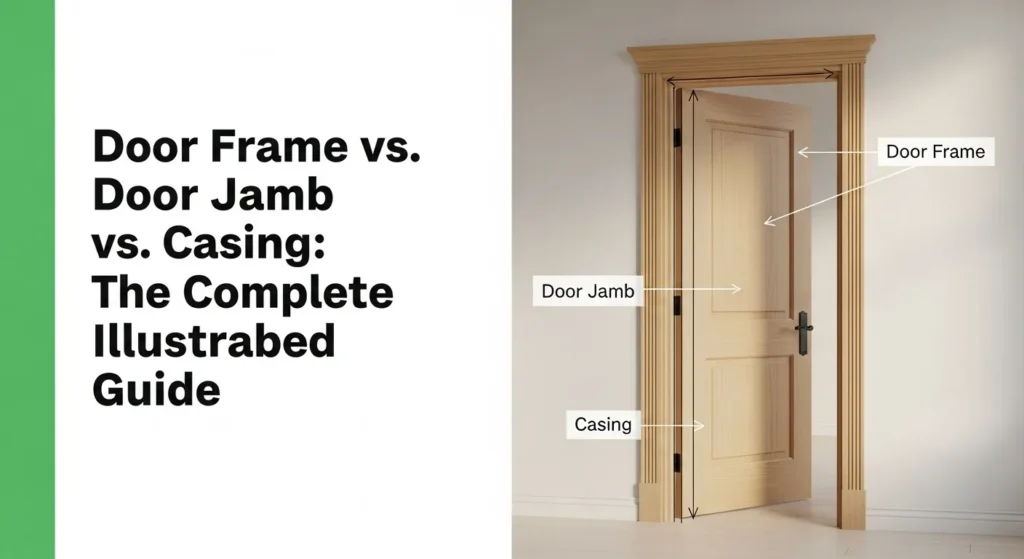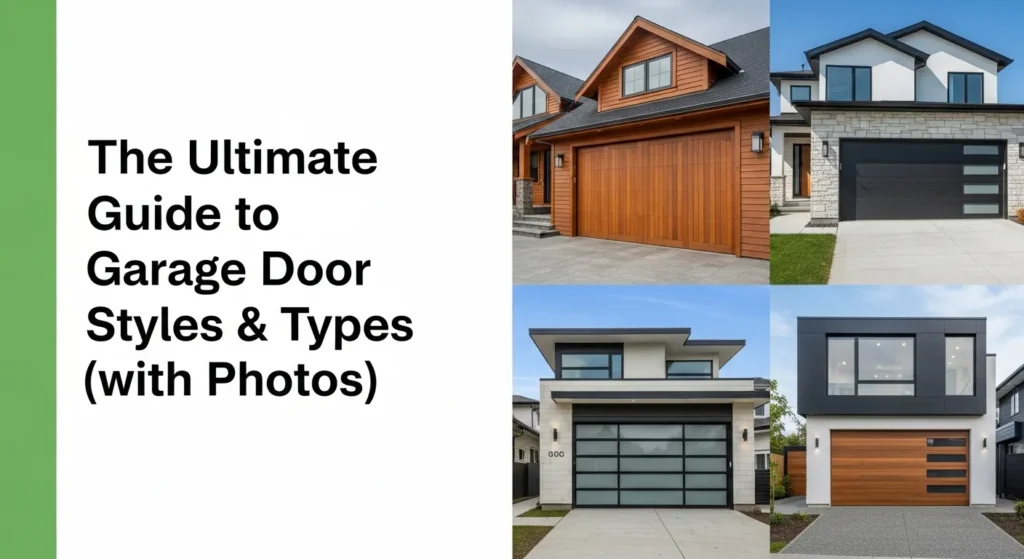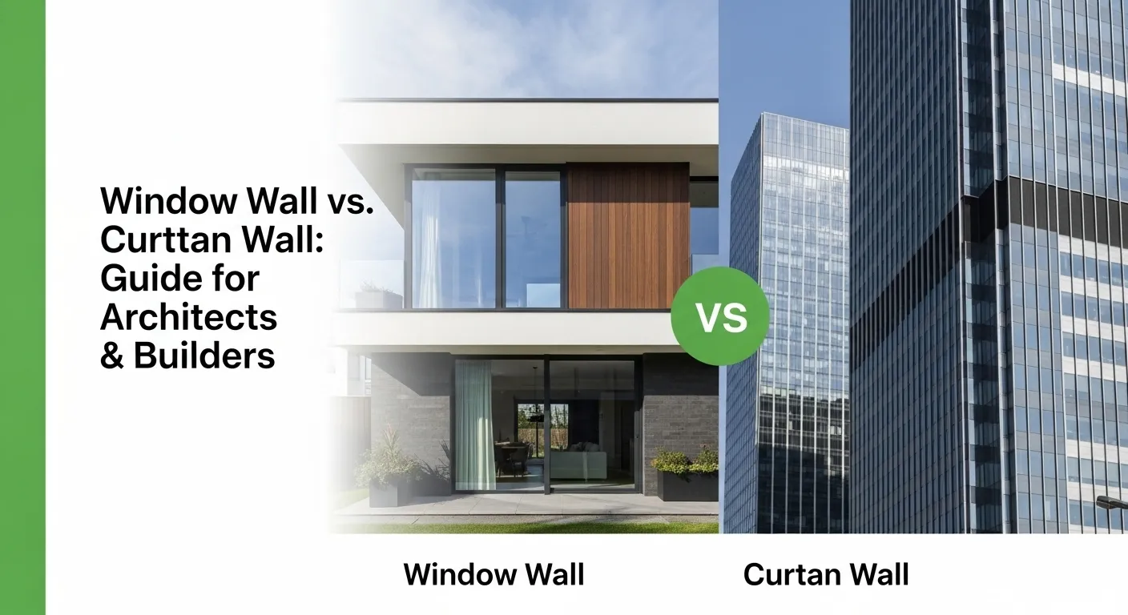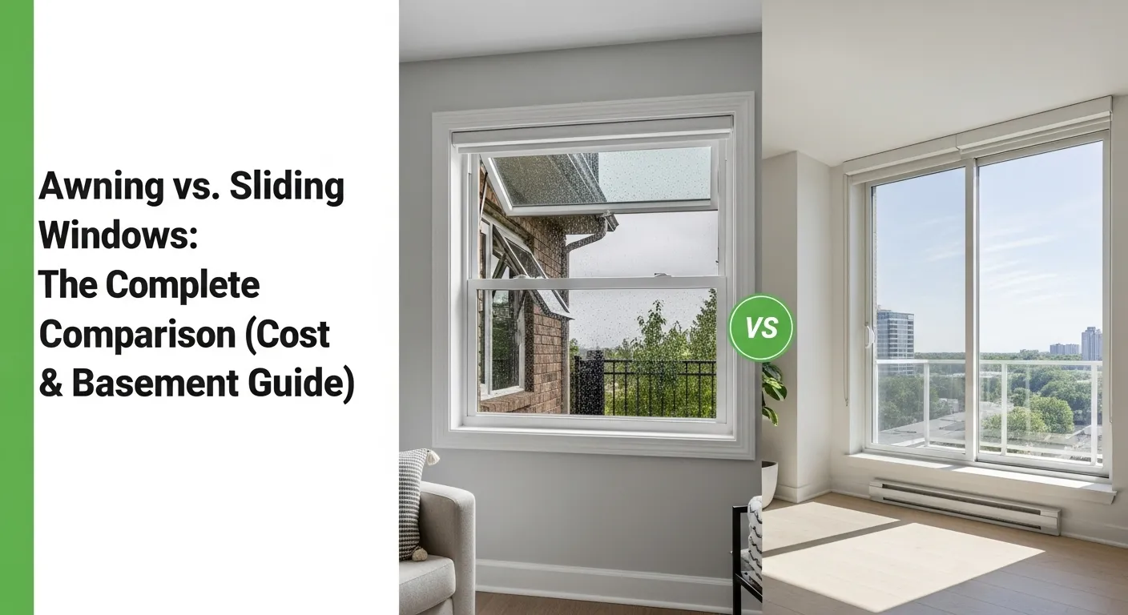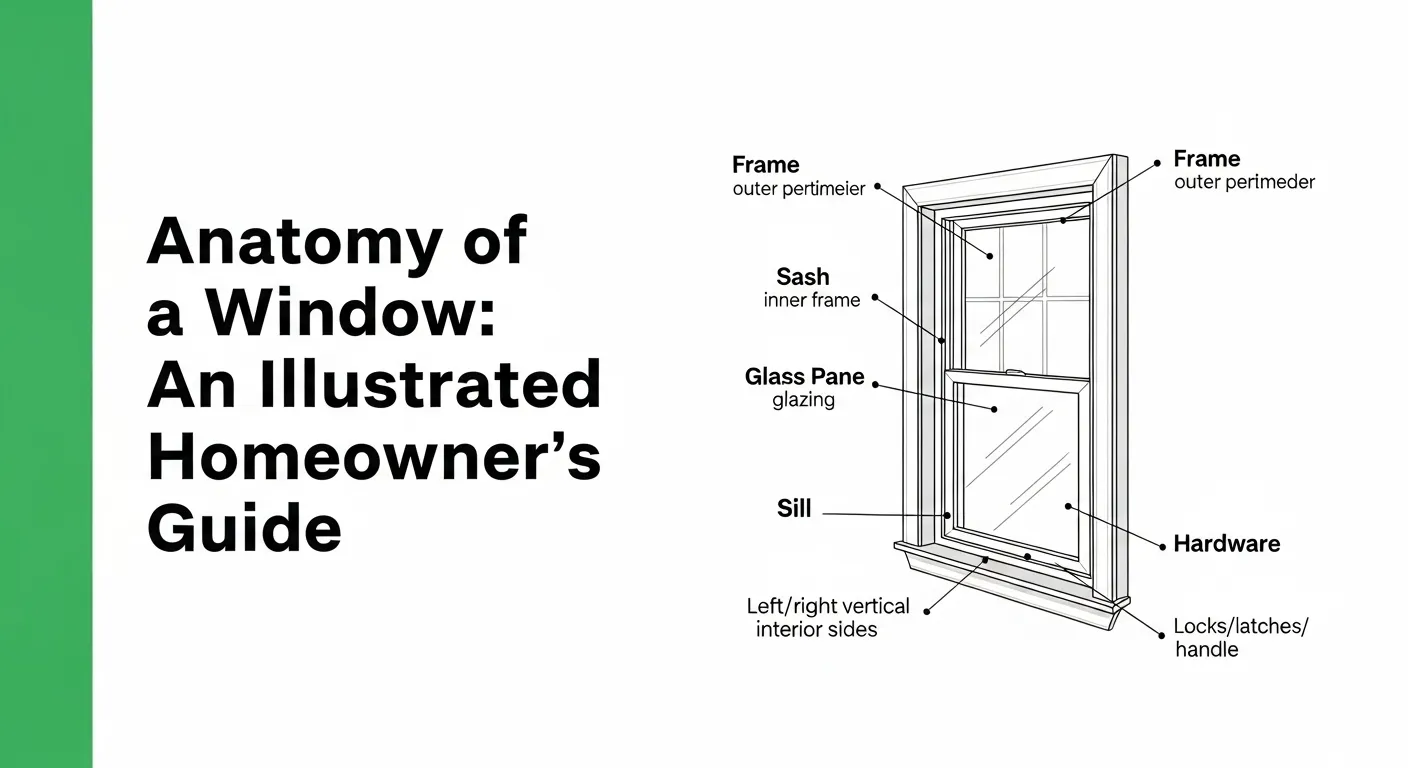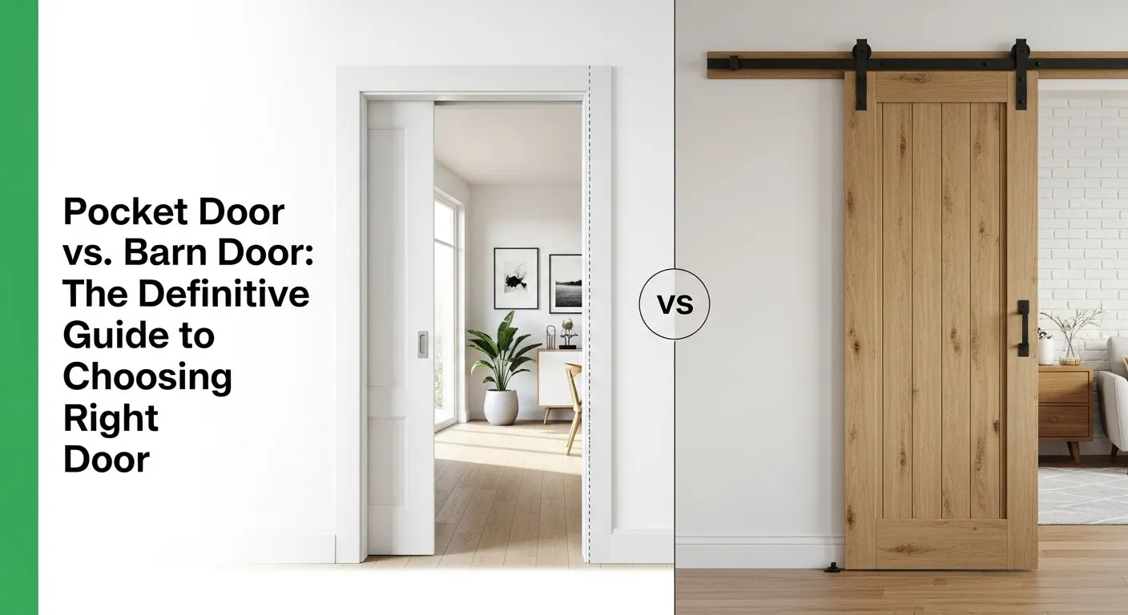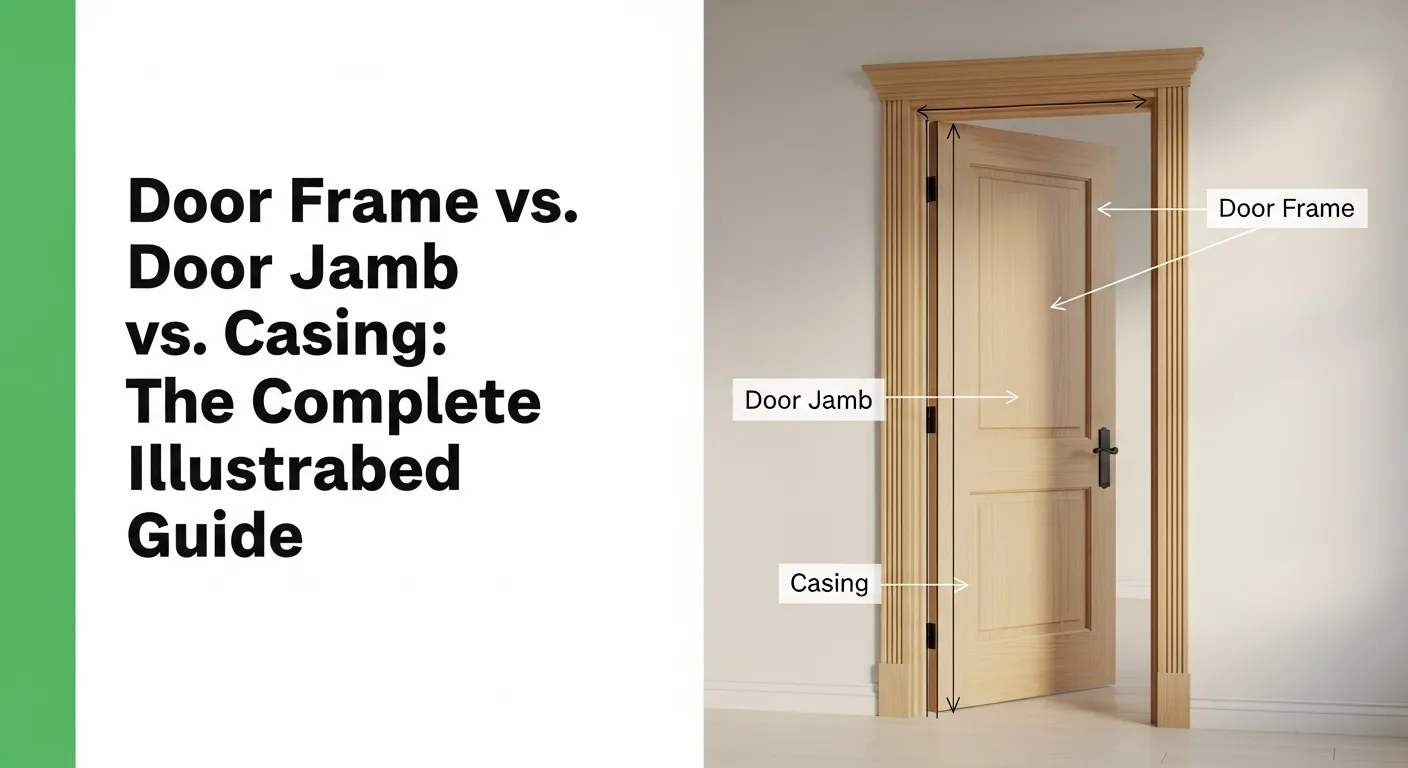Your garage door represents up to 40% of your home’s visible facade—making it one of the most impactful elements for curb appeal and property value.
Replacing an outdated garage door delivers an average 102.7% ROI according to Remodeling Magazine’s 2024 Cost vs. Value Report, ranking it among the top home improvement investments. Beyond financial returns, the right garage door transforms your home’s entire aesthetic while providing security, insulation, and daily convenience.
This comprehensive guide explores two critical decisions: the visual Design Styles that define your home’s look (Carriage House, Traditional, Modern, and more) and the functional Operating Types that determine how the door works (sectional, roll-up, swing-out, and others). We’ll help you choose the perfect combination of form and function for your specific home architecture, garage space, and lifestyle.
The Main Event: 7 Popular Garage Door Design Styles
Answer first: The most popular garage door styles are Carriage House (rustic charm), Traditional Raised-Panel (timeless versatility), Modern/Contemporary (clean minimalism), Rustic Wood (natural warmth), Craftsman (architectural details), Farmhouse (country appeal), and Mediterranean (elegant curves).
Carriage House/Barn Style
What it is: Garage doors designed to replicate the swing-out carriage doors of historic barns and carriage houses, featuring decorative hardware, crossbeams, and window options that create authentic rustic charm.

Key characteristics:
- X-pattern or Z-brace overlays mimicking barn door construction
- Decorative hardware: strap hinges, handles, clavos (nail heads)
- Window options: arched, square, or rectangular grilles in the upper third
- Available in steel, wood, composite, and vinyl materials
- Can operate as sectional (most common) or authentic swing-out
Ideal for these home styles:
- Farmhouse and Modern Farmhouse
- Craftsman and Bungalow
- Tudor and English Cottage
- Rustic Ranch
- Traditional Colonial (with appropriate color/hardware)
Material recommendations:
- Wood or wood-look composite for maximum authenticity
- Steel with woodgrain texture for durability and lower maintenance
- Vinyl for budget-friendly options with good insulation
Traditional Raised-Panel
What it is: The most versatile and widely-used garage door style, featuring symmetrical rectangular raised panels that complement virtually any architectural style with timeless appeal.

Key characteristics:
- Symmetrical grid of raised rectangular panels (typically 4-8 per section)
- Clean, classic lines without ornamental hardware
- Long or short panel configurations
- Available with or without windows
- Offered in every material and price point
Ideal for these home styles:
- Colonial and Cape Cod
- Ranch and Split-level
- Traditional and Transitional
- Georgian and Federal
- Virtually any suburban home style
Why it’s so popular:
- Complements most architectural styles without competing
- Wide range of customization options (colors, windows, insulation)
- Best value-to-appearance ratio
- Easy to maintain and repair
modern-full-view-glass-garage-door
What it is: Clean-lined, minimalist garage doors that emphasize horizontal lines, mixed materials, and architectural simplicity to complement modern home designs.
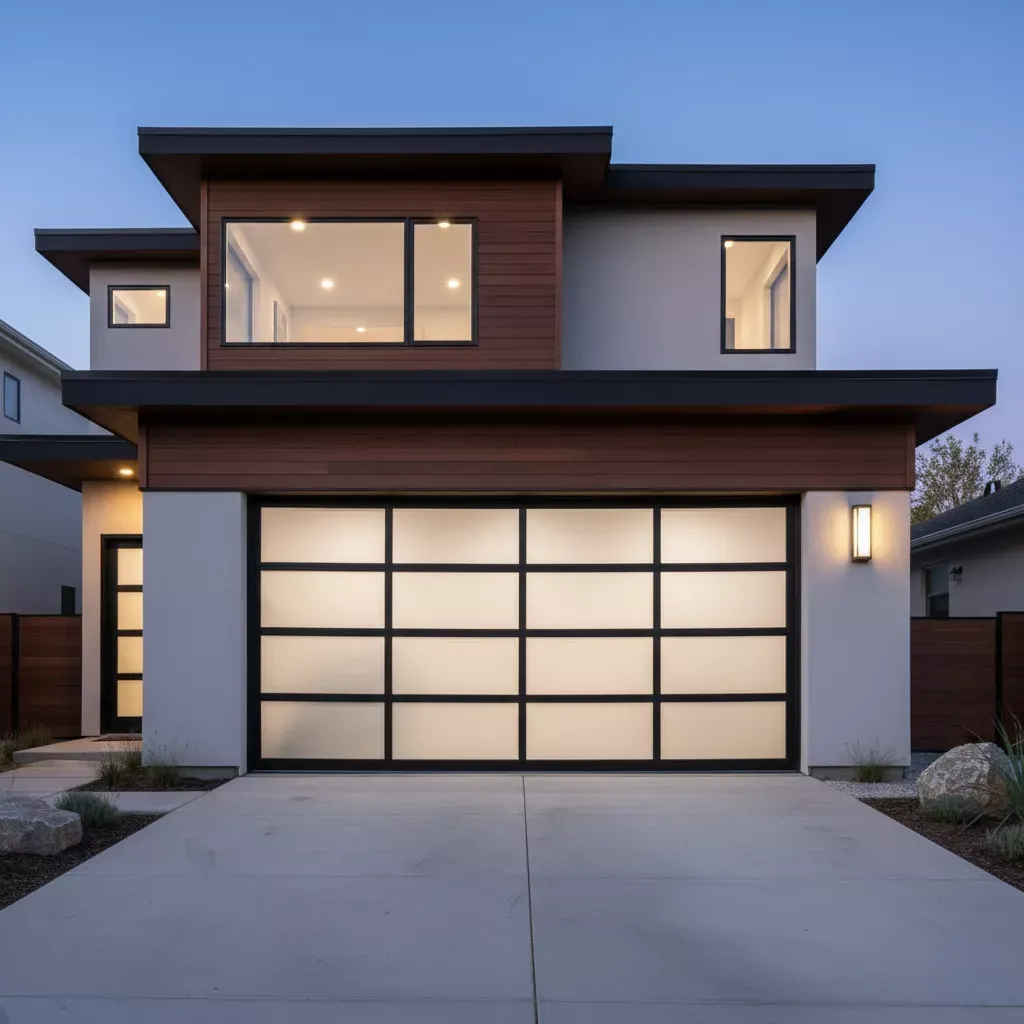
This category includes several distinct modern styles:
Full-View Glass & Aluminum:
- Floor-to-ceiling glass panels in aluminum frames
- Maximizes natural light in garage spaces
- Glass options: clear, frosted, tinted, mirrored
- Frame finishes: anodized, powder-coated black, bronze, white
- Perfect for modern homes, lofts, and contemporary designs
- Learn more: <a href=”aluminum-vs-steel-garage-doors.html”>Aluminum vs. Steel Garage Doors: Which is Best for You?</a>
Flush Panel (Flat Panel):
- Completely smooth, unadorned surface
- Horizontal groove lines or no texture at all
- Materials: steel, aluminum, composite, wood
- Can incorporate hidden windows or be solid
- Ideal for minimalist and ultra-modern facades
Contemporary Panel Designs:
- Mixed horizontal and vertical lines
- Asymmetrical window placements
- Combination of materials (wood/metal, glass/steel)
- Bold color options: charcoal, black, deep blue
Rustic Wood
What it is: Natural wood garage doors that celebrate the organic beauty of wood grain, knots, and natural variations for a warm, authentic appearance.
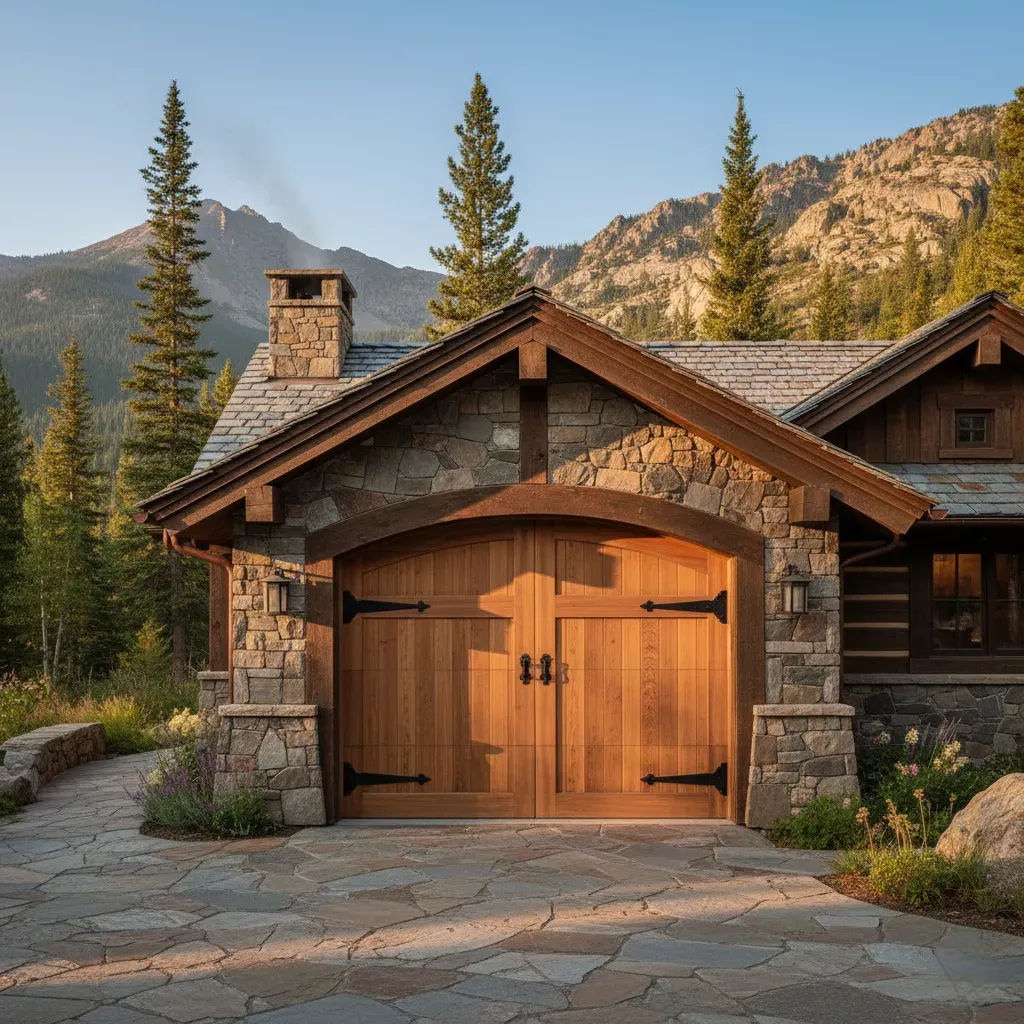
Key characteristics:
- Natural or semi-transparent stains showcasing wood grain
- Cedar, redwood, hemlock, or reclaimed wood options
- Horizontal planking or vertical board designs
- Hand-crafted appearance with visible wood character
- Often combined with wrought iron hardware
Ideal for these home styles:
- Mountain and Lodge homes
- Rustic Ranch
- Log cabins and timber frame homes
- Mediterranean with appropriate wood species
- Modern Rustic (combining natural wood with contemporary lines)
Maintenance consideration: Requires refinishing every 3-5 years depending on climate and exposure. Worth it for the unmatched natural beauty.
Craftsman Style
What it is: Architecturally detailed doors inspired by the American Arts and Crafts movement, featuring distinctive window patterns and quality materials.
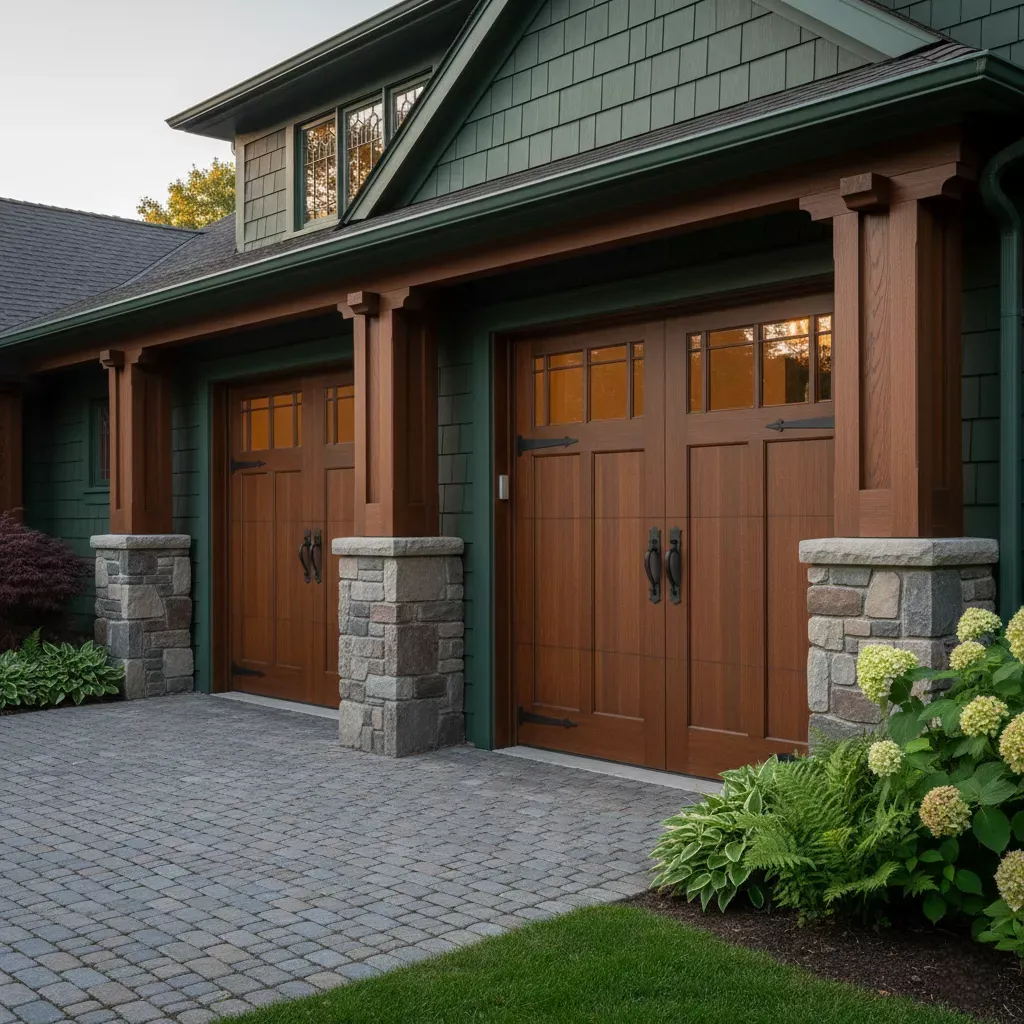
Key characteristics:
- Windows in the top third with specific grid patterns (3-over-3, 4-over-4)
- Often includes a shelf or ledge detail below windows
- Square or rectangular window grids (not arched)
- Emphasis on horizontal lines and proportions
- Natural materials or convincing replicas
Perfect match for:
- Craftsman Bungalows
- Prairie-style homes
- Mission Revival
- Some Ranch and Contemporary homes
Farmhouse Style
What it is: A fresh take on rural charm, blending traditional barn door elements with modern functionality and cleaner lines.
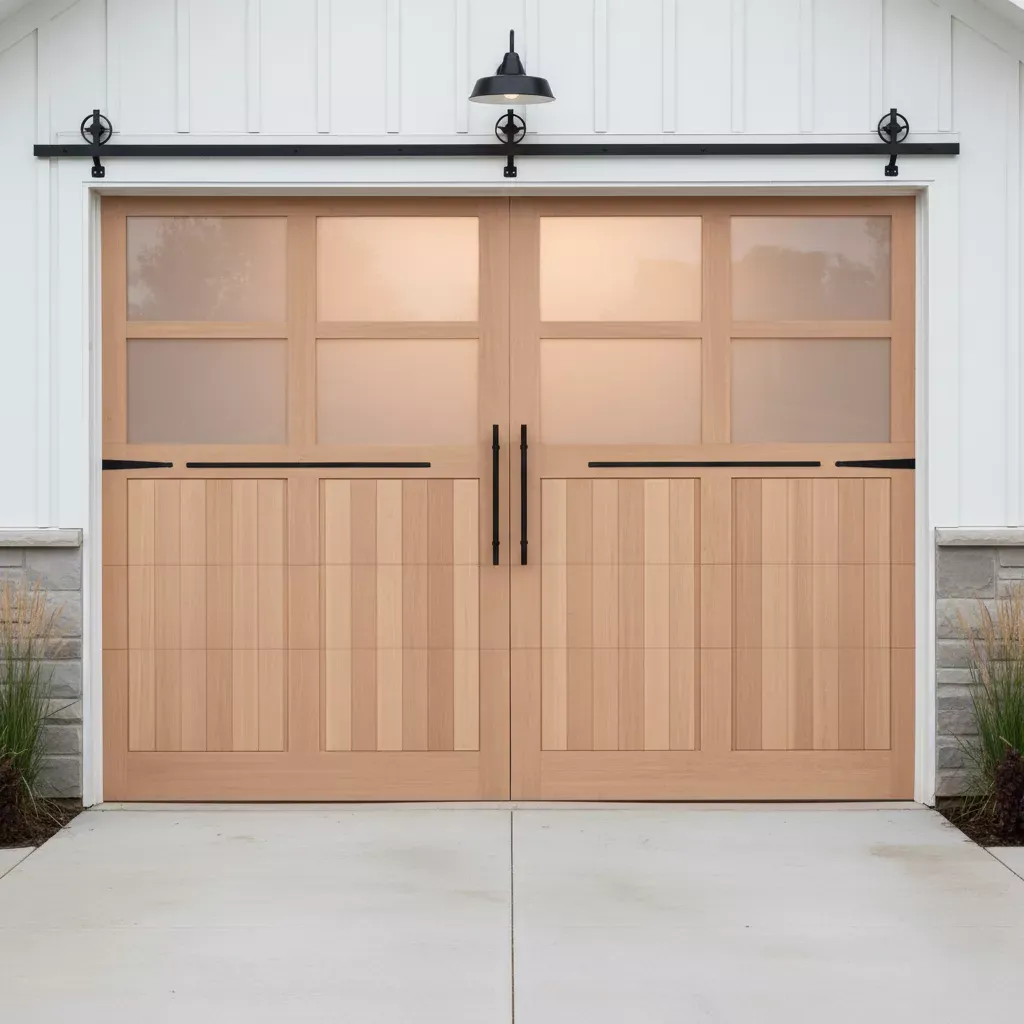
Key characteristics:
- Vertical board-and-batten or shiplap patterns
- Simple, functional hardware (less ornate than Carriage House)
- Often painted white, gray, or barn red
- Mix of rustic and refined elements
- Window options vary from none to full-width transom
Trending combinations:
- White doors with black hardware (Modern Farmhouse)
- Natural wood with minimal hardware (Scandinavian Farmhouse)
- Two-tone designs with contrasting trim
Mediterranean / Spanish Style
What it is: Elegant doors featuring arched panels, decorative iron work, and warm finishes that complement Spanish, Tuscan, and Mediterranean architecture.
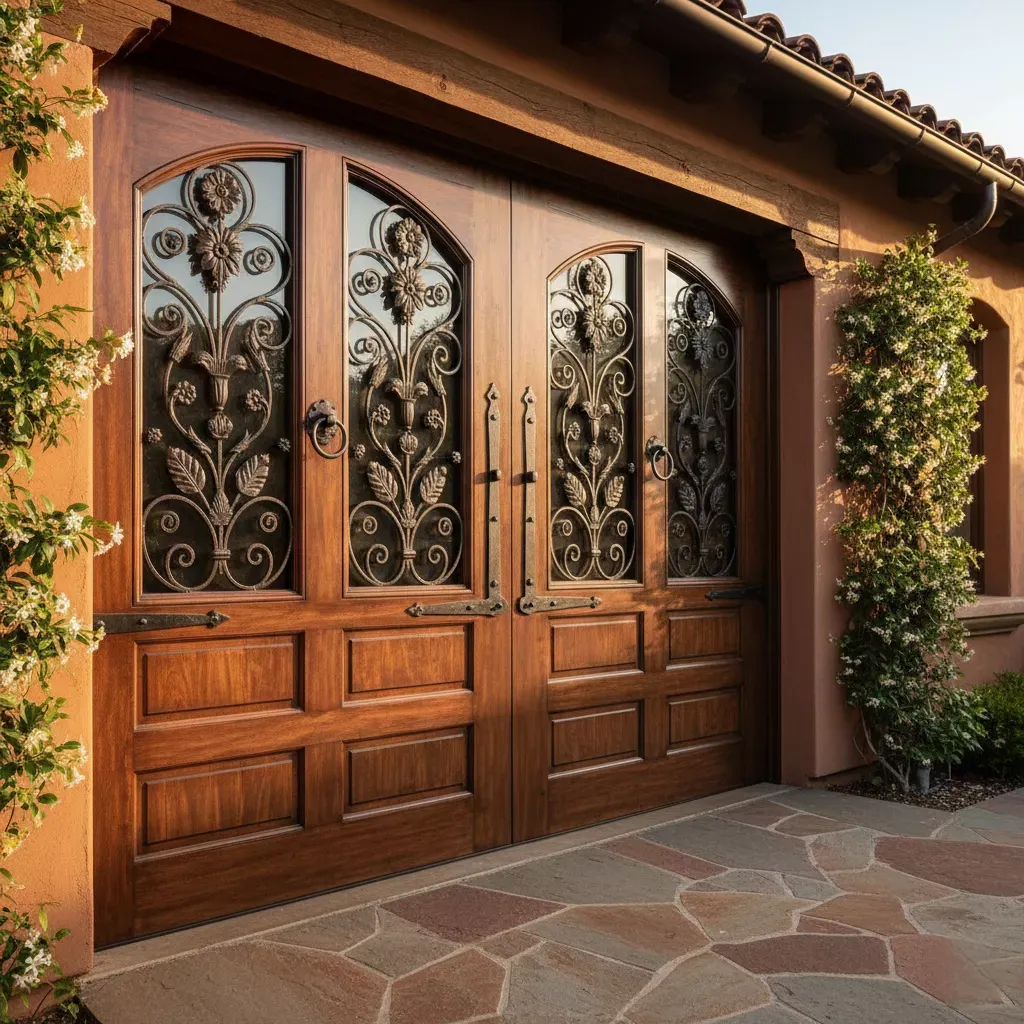
Key characteristics:
- Arched top panels or window openings
- Decorative iron scrollwork or clavos
- Warm wood tones or terra cotta colors
- Heavy, substantial appearance
- Often includes glass behind iron grilles
Architectural matches:
- Spanish Colonial and Revival
- Tuscan and Italian-style villas
- Mediterranean and Southwestern homes
How to Match Your Garage Door to Your Home’s Architecture
Choose a garage door style that echoes your home’s architectural elements—modern homes need clean lines (contemporary, full-view), traditional homes need classic panels (raised-panel, carriage), and craftsman homes need architectural details (craftsman, appropriate carriage styles).
For Modern & Mid-Century Modern Homes
Recommended styles:
- Full-View Glass & Aluminum for maximum contemporary impact
- Flush Panel for pure minimalism
- Contemporary designs with horizontal lines
Key considerations:
- Emphasize horizontal lines and minimal ornamentation
- Choose monochromatic colors: black, white, gray, charcoal
- Consider mixed materials (wood/aluminum combinations)
- Avoid decorative hardware or traditional panel patterns
For Craftsman & Bungalow Homes
Recommended styles:
- Craftsman-specific designs with appropriate window grids
- Carriage House with Craftsman-appropriate hardware
- Wood or wood-look doors with natural stains
Key considerations:
- Windows should be in the top third with square/rectangular grids
- Natural materials or convincing replicas
- Earth tones: browns, greens, warm grays
- Horizontal emphasis over vertical
For Colonial & Cape Cod Homes
Recommended styles:
- Traditional Raised-Panel (the classic choice)
- Carriage House in appropriate colors (white, cream, muted tones)
- Simple panel designs without excessive ornamentation
Key considerations:
- Symmetry is crucial—choose balanced panel arrangements
- Traditional colors: white, cream, black, forest green
- Windows optional but should be symmetrically placed
- Avoid overly rustic or modern elements
For Ranch Homes
Recommended styles:
- Traditional Raised-Panel for classic ranch
- Simple Carriage House for ranch with country elements
- Flush or Contemporary for modern ranch renovations
Key considerations:
- Horizontal emphasis matches ranch architecture
- Earth tones and natural colors work best
- Long panel configurations over short
- Consider the era: 1950s vs. 1970s vs. modern ranch
For Farmhouse & Tudor Homes
Farmhouse recommendations:
- Farmhouse style (board-and-batten, shiplap patterns)
- Carriage House with X-braces and rustic hardware
- Rustic Wood for authentic country appeal
Tudor recommendations:
- Carriage House with arched windows and heavy hardware
- Board-and-batten designs in dark colors
- Custom designs incorporating Tudor’s distinctive elements
Key considerations:
- Farmhouse: White with black hardware is trending
- Tudor: Dark colors (brown, black) with decorative iron
- Both benefit from substantial, authentic-looking materials
For precise sizing requirements, consult our garage door sizes guide.
Beyond Style: Understanding Garage Door Operating Types
Once you’ve chosen a design style, select an operating mechanism—sectional doors (most common) roll up on tracks, roll-up doors coil into a drum for minimal headroom, swing-out doors open like traditional barn doors, and slide-to-side doors move horizontally.
Quick Reference: Operating Types Comparison
| Operating Type | How It Works | Key Advantage | Space Required |
|---|---|---|---|
| Sectional | Hinged panels roll up on tracks | Most versatile, all styles available | 12″+ headroom |
| Roll-Up (Coiling) | Steel slats coil into a drum. | Minimal headroom needed | 5-6″ headroom |
| Slide-to-Side | Slides horizontally on track | No headroom needed | Wall space beside opening |
| Side-Hinged (Swing) | Swings out like barn doors | Most authentic carriage look | Driveway clearance |
| Bifold | Panels fold up or sideways | Unique architectural statement | Varies by design |
| Tilt-Up | Single panel tilts up | Simple, economical | Standard headroom |
The Industry Standard: Sectional Doors
How they work: 4-6 horizontal panels connected by hinges roll up along curved tracks into the ceiling space. Springs (torsion or extension) counterbalance the weight.
Why 75% of homes use sectionals:
- Available in every design style (Carriage, Traditional, Modern, etc.)
- Excellent weather sealing between sections
- Operates smoothly in all weather conditions
- Doesn’t require driveway clearance
- Best insulation options (up to R-20+)
- Quiet operation with proper maintenance
Space requirements:
- Minimum 12″ headroom (distance from top of opening to ceiling)
- 18-24″ backroom (door height + 18″ minimum)
- Standard track or low-headroom track options available
Space-Saving Solutions: For Garages with Limited Headroom
Roll-Up (Coiling) Doors
- How they work: Narrow steel or aluminum slats roll up around a drum mounted above the opening
- Headroom required: Only 5-6 inches
- Best for: Commercial/industrial aesthetics, storage units, workshops
- Limitations: Limited residential design options, can be noisy, minimal insulation
- Cost: Generally higher than sectional for residential applications
Slide-to-the-Side Doors
- How they work: Door panels slide horizontally along a wall-mounted track
- Space required: Wall space beside the garage opening equal to door width
- Best for: Garages with cathedral ceilings, bonus rooms above, or no headroom
- Unique benefit: Can be partially opened for walk-through access
- Consideration: Requires unobstructed wall space; limited automation options
Explore more space-efficient options: sliding vs. folding doors and bifold door sizes.
Authentic & Classic Operation: Swinging & Folding Doors
Side-Hinged (True Swing-Out)
- How they work: Two door leaves swing outward on side-mounted hinges, like traditional barn doors
- Authentic advantage: The only option for true carriage house authenticity—no visible tracks or hardware inside
- Space required: Driveway clearance for full 90-degree swing
- Best for: Homes with long driveways, desire for authentic carriage house look
- Modern options: Available with automatic openers that swing doors out
- Maintenance: Requires adjustment to prevent sagging; weather sealing can be challenging
Bifold Doors
- How they work: Door panels fold against each other as they lift (vertical bifold) or slide to the side (horizontal bifold)
- Architectural impact: Creates a unique, high-end appearance
- Best for: Contemporary homes, indoor-outdoor living spaces, aircraft hangars
- Cost: Premium option, often custom-made
- Popular in: Modern homes, restaurants with patio access, luxury garages
The One-Piece Panel: Tilt-Up Doors
How they work: A single solid panel pivots up and into the garage on a track system
Two variations:
- Canopy style: Door extends past the opening when open (forms a “canopy”)
- Retractable style: Door retracts fully into the garage
Current status:
- Common on homes built 1950s-1980s
- Less popular now due to sectional door advantages
- Still available for budget-conscious projects
- Requires significant driveway clearance
- Limited design options and poor weather sealing
Personalizing Your Door: A Deep Dive on Customization
Customize your garage door through panel profiles (raised, recessed, beaded), window configurations (placement, glass type, grilles), decorative hardware (handles, hinges, studs), and color choices to create a unique look that perfectly matches your home.
Panel Options That Add Texture & Depth
Panel profiles transform the door’s appearance:
- Raised Panels: Classic dimension with panels that project forward from the door face
- Recessed Panels: Panels sit below the door surface for shadow lines and depth
- Beaded/Board-and-Batten: Vertical grooves creating a planked appearance
- Flat/Flush Panels: Smooth, unadorned surface for modern minimalism
- Tongue & Groove: Interlocking boards for rustic, cottage appeal
- V-Groove: V-shaped channels between panels for traditional detail
- Long Panels: Horizontal emphasis (popular on Ranch homes)
- Short Panels: More traditional, creates a busier pattern

Windows, Glass, and Grilles
Window placement options:
- Top section only (most common): Maintains privacy while adding light
- Full-height sidelites: Vertical windows flanking the door sections
- Scattered placement: Modern, asymmetrical designs
- Full-view: Maximum light for contemporary styles
Glass types for privacy and style:
- Clear: Maximum light transmission
- Frosted/Obscure: Privacy with light
- Seeded: Vintage appearance with bubble texture
- Tinted: Reduces heat and glare (bronze, gray)
- Mirrored: One-way visibility
- Decorative: Leaded, stained glass options
Grille patterns:
- Colonial: Symmetrical rectangular grid
- Prairie: Horizontal and vertical lines inspired by Frank Lloyd Wright
- Arched/Cathedral: Curved tops for elegance
- Diamond: Traditional cottage or Tudor style
- None: Clean, modern look
Decorative Hardware: The Finishing Touch
Essential for authentic Carriage House and Rustic styles:
- Strap Hinges: Long decorative hinges suggesting swing-out operation
- Spear, Bean, Fleur-de-lis end designs
- Lengths from 12″ to 24″
- Black iron, aged bronze, galvanized finishes
- Ring Pulls/Handles:
- Ring pulls for barn door authenticity
- Vertical handles for modern styles
- Thumb latches for cottage charm
- Clavos/Studs: Decorative nail heads
- Round, square, or pyramid shapes
- Create pattern interest
- Popular on Mediterranean and Spanish styles
- Magnetic vs. Bolted Hardware:
- Magnetic: Easy to install/reposition, may fall off
- Bolted: Permanent, authentic, withstands weather
Hardware placement tips:
- Symmetry is crucial for traditional styles
- Asymmetry works for modern/contemporary
- Scale hardware to door size (larger doors need larger hardware)
Style & Substance: Choosing Materials and Understanding Cost
Steel doors offer the best value and durability (800−800−3,000), wood provides authentic beauty but requires maintenance (2,000−2,000−10,000+), aluminum/glass suits modern designs (2,000−2,000−8,000), composite combines wood appearance with low maintenance (1,500−1,500−5,000), and vinyl offers affordability with good insulation (800−800−2,500).
Material Comparison for Style and Function
| Material | Style Compatibility | Maintenance Level | Relative Cost | Lifespan |
|---|---|---|---|---|
| Steel | All styles, especially Traditional | Low (occasional painting) | -__MATH_BLOCK_0__-__MATH_BLOCK_1__- | 25-30 years |
| Composite | Carriage, Traditional | Low | −−MATH_BLOCK_3-$$$ | 25-30 years |
| Vinyl | Limited styles | Very Low | $ | 20-25 years |
Detailed Material Breakdown:
Steel:
- Most popular choice (65% of market)
- Available in every style with embossed woodgrain options
- Insulation options from R-0 to R-20+
- Can dent but won’t rot or warp
- Multiple gauge options (24-gauge standard, 20-gauge premium)
Wood:
- Unmatched authentic beauty and customization
- Cedar, redwood, hemlock, mahogany options
- Can be shaped, carved, and customized endlessly
- Requires most maintenance but lasts longest with care
- Best for high-end homes and historic restorations
Aluminum with Glass:
- Ideal for modern/contemporary designs
- Rust-proof, perfect for coastal areas
- Lightweight yet strong
- Powder-coated finishes in any color
- Poor insulator without thermal breaks
Composite:
- Combines wood fibers with resin
- Looks like wood without the maintenance
- Won’t rot, split, or crack
- Paintable and stainable
- Environmentally friendly option
Cost factors beyond material:
- Size (double door costs 1.5-1.8× single door)
- Insulation level (R-0 to R-20+)
- Window additions (50−50−300 per window)
- Decorative hardware (100−100−500 per door)
- Installation (500−500−2,000)
- Removal and disposal of old door (150−150−500)
For manufacturer comparisons and warranties, see 15 Best Garage Door Manufacturers 2025.
Frequently Asked Questions (FAQs)
What is the most popular garage door style?
How do I choose between Carriage House and Traditional styles?
Can I get a modern-style door that’s also insulated?
What’s the difference between sectional and roll-up garage doors?
Do I need decorative hardware on my garage door?
How much does garage door style affect home value?
Can I mix garage door styles if I have multiple doors?
Conclusion: A Door That’s Both Stylish and Smart
Your garage door selection involves two critical decisions:
- First, find a design style that complements your home’s architecture—whether that’s the rustic charm of Carriage House, the versatility of Traditional Raised-Panel, the clean lines of Modern Contemporary, or the natural beauty of Rustic Wood.
- Second, select an operating type that fits your garage’s physical space and functional needs—typically sectional for most homes, but consider roll-up for low headroom, swing-out for authenticity, or sliding for unique spaces.
Remember these key principles:
- Style consistency with your home’s architecture trumps trending designs
- Quality installation is as important as door selection
- Consider long-term maintenance requirements, not just initial cost
- Insulation and weather sealing impact comfort and energy bills
- The right door is an investment that pays dividends in curb appeal, functionality, and home value
Ready to transform your home’s curb appeal?
- Order Garage Door: Design Your Custom Aluminum Garage Door With Our Style Visualizer
- Learn more: Garage Door Sizes Guide • Aluminum vs. Steel Comparison •
