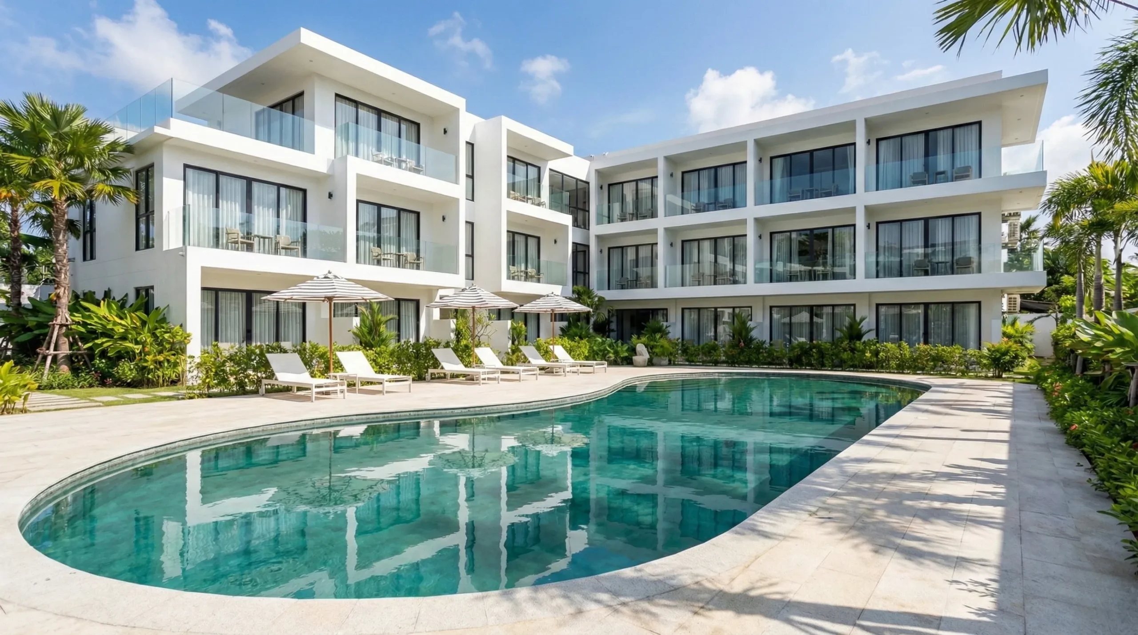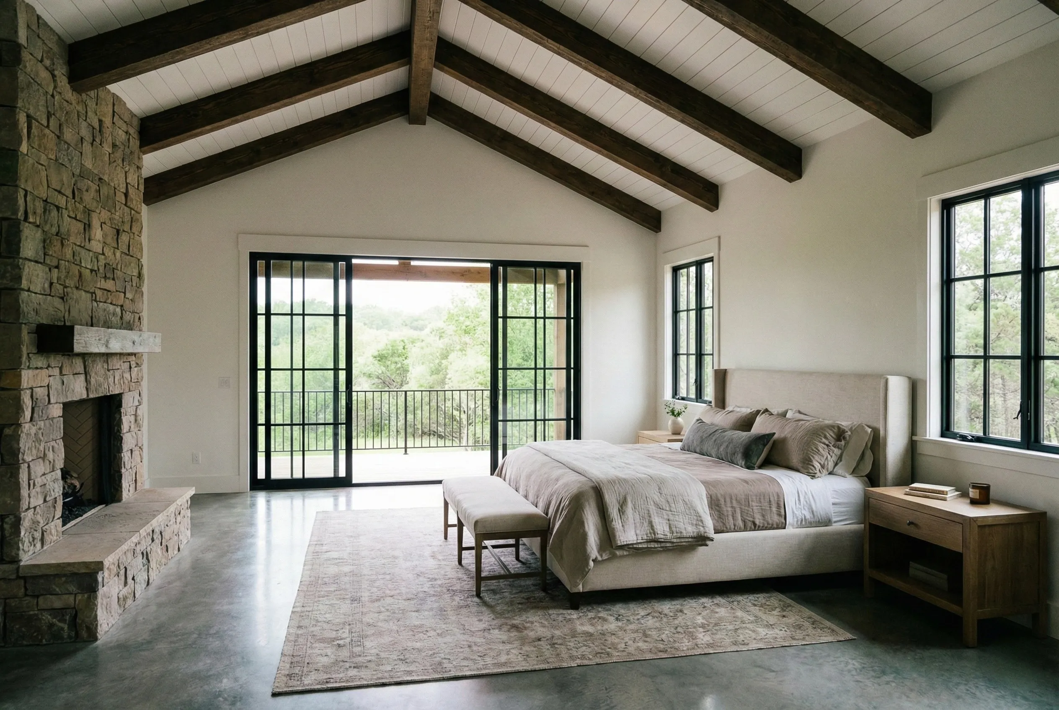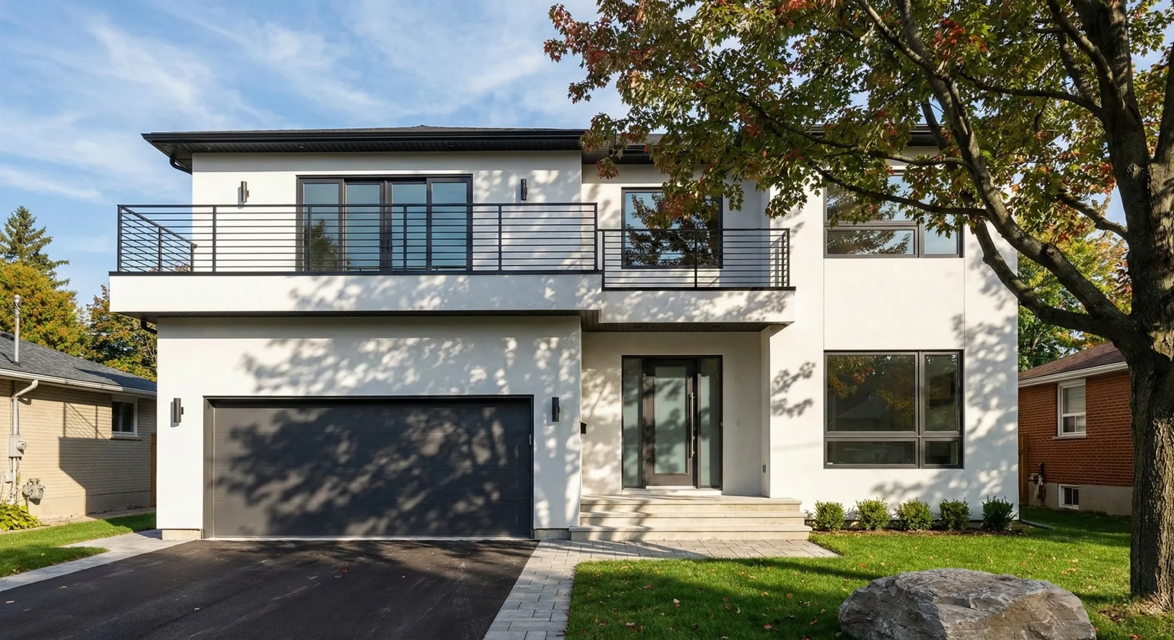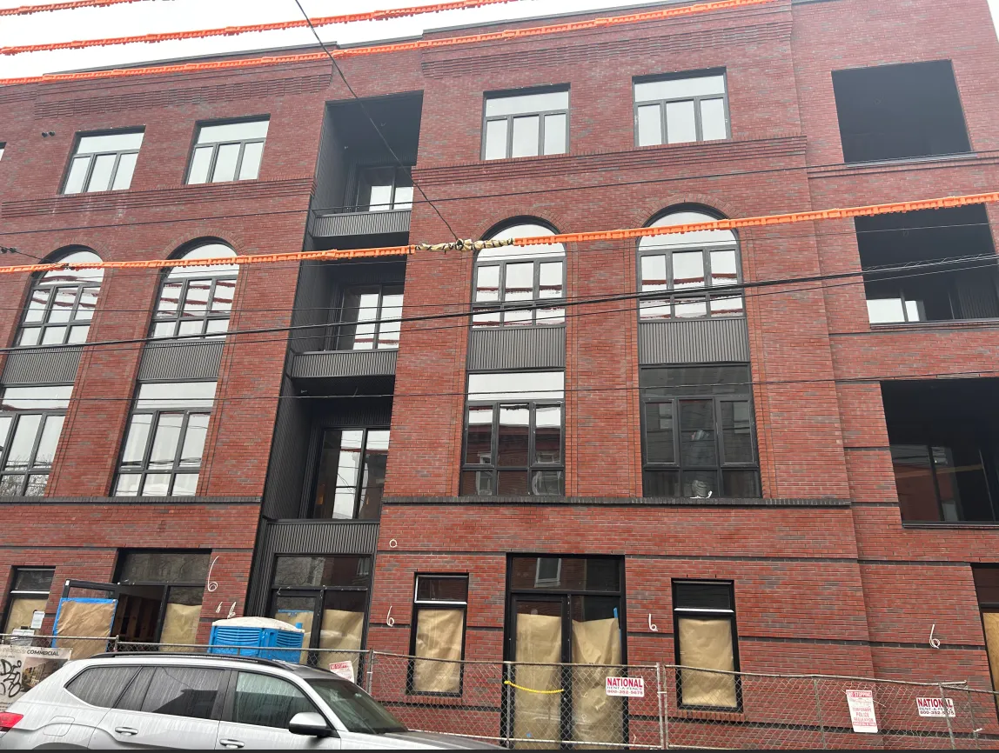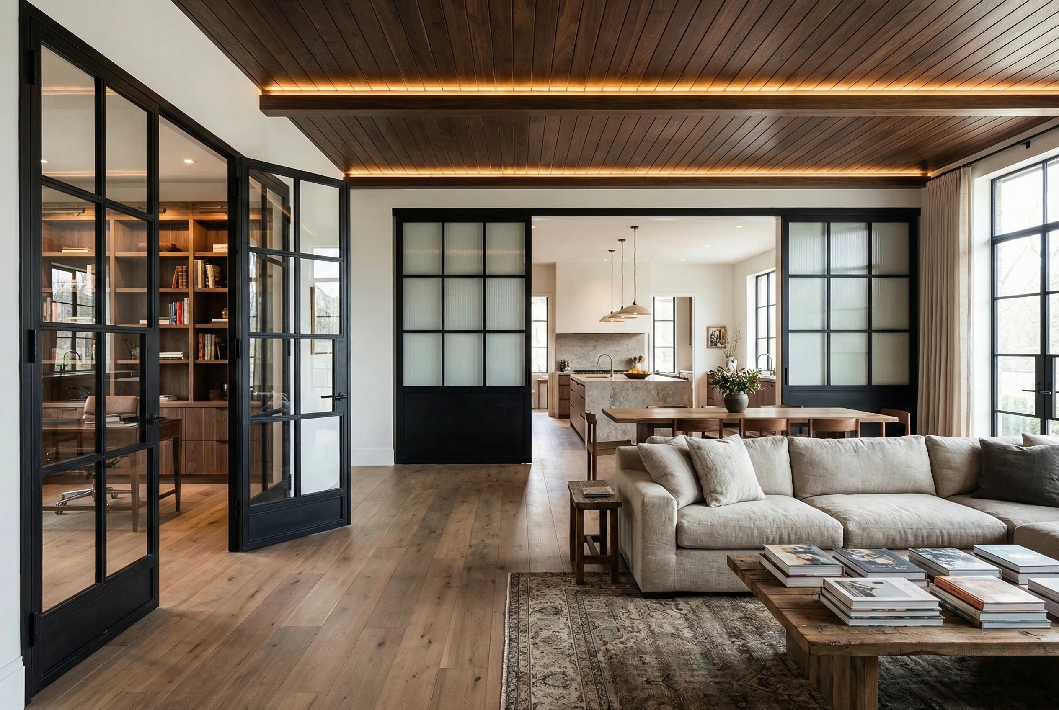Project Overview:
A homeowner approached us with the goal of enhancing their outdoor kitchen and entertaining area by creating a seamless transition between the indoor living space and the outdoor patio. They wanted to blur the lines between the two spaces, making it easier to entertain guests in both areas simultaneously. The homeowner envisioned a solution that allowed for easy access, abundant natural light, and an open, inviting atmosphere.
Customer Challenges:
The primary challenge was to create a fluid connection between the indoor dining room and the outdoor kitchen without compromising on insulation or security. The existing door was small and obstructed the view of the patio, limiting the flow between the two spaces.
Additionally, the homeowner wanted to ensure that any new installation would complement their home’s modern aesthetic while being functional for year-round use.
Custom French Door Solution:
We proposed installing custom French doors with large glass panels to maximize natural light and provide an unobstructed view of the outdoor kitchen area.
The design featured thin frames to enhance visual transparency and create a more expansive feel when both doors were open.
We selected insulated glass to ensure energy efficiency, allowing for comfortable indoor temperatures regardless of weather conditions outside.
Key features of our solution included:
- Large glass panels: These provided a clear view of the outdoor space, making it feel like an extension of the indoor area.
- Durable materials: We used high-quality wood for the door frames, treated to withstand weather exposure while maintaining a sleek appearance.
- Custom finishes: The homeowner chose a natural wood stain that matched their interior décor and outdoor furniture, creating a cohesive look.
- Smooth operation: The French doors were designed with easy-to-use handles and smooth hinges, ensuring they could be opened fully to create an uninterrupted passage between spaces.

Design & Installation Process:
- Consultation & Design: We worked closely with the homeowner to understand their vision and design preferences. After reviewing several options, we finalized a design that featured Hotian Ultimate Inswing French Doors, which offered both style and durability.
- Customization: The doors were customized with decorative transom windows above them to further enhance natural light while maintaining privacy.
- Installation: Our team removed the existing door and expanded the opening to accommodate the larger French doors. The installation was completed efficiently with minimal disruption to the homeowner’s daily routine.
- Finishing Touches: After installation, we ensured that all hardware was securely fitted, and we applied weatherproofing treatments to protect against moisture and temperature fluctuations.
Positive Outcomes:
The new French doors completely transformed the homeowner’s living space by creating a seamless flow between indoors and outdoors. The large glass panels made the outdoor kitchen visible from inside, giving guests an inviting view of both areas during gatherings. Additionally, when fully opened, the French doors allowed for easy movement between spaces, making it ideal for entertaining larger groups.
The homeowner was thrilled with how well the doors matched their modern aesthetic while providing practical benefits like energy efficiency and enhanced security.
Customer Testimonial:
“We couldn’t be happier with our new French doors! They have completely changed how we use our space—now we can entertain guests both inside and outside without feeling cramped. The design is beautiful, and the installation process was smooth from start to finish.” – Homeowner
Conclusion:
This case study highlights our ability to design and install custom French doors tailored to each client’s unique needs. Whether you’re looking to enhance your outdoor entertaining area or simply want more natural light in your home, we can create a solution that seamlessly connects your indoor and outdoor spaces.
Feel free to contact us for more information or to discuss how we can help you design your perfect indoor-outdoor transition!
Project Details
- Name: A Unified Space
- Location: East End, Louisville
Project Team
- Door Store and Windows Consultant: Hotian
- Designer & Builder: Hotian Windows
Selected Products
French Door Collection
Window Solutions
- Hotian Ultimate Double Window
- Hotian Ultimate Fixed Awning Windows
Specialty Doors
Ready to start your next project?
Hotian provides custom window and door solutions for builders and contractors worldwide.
