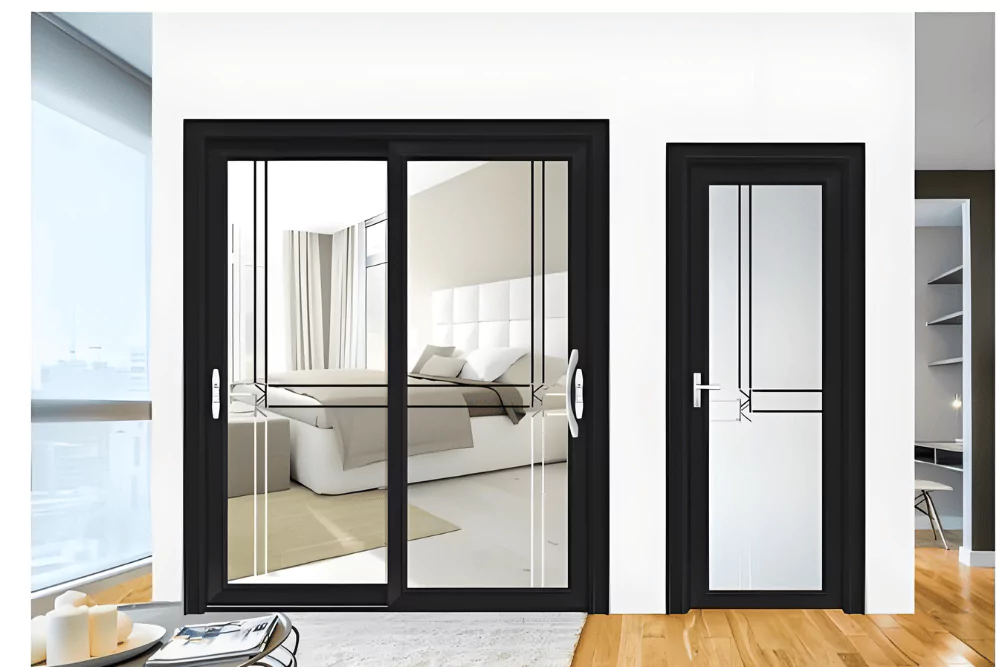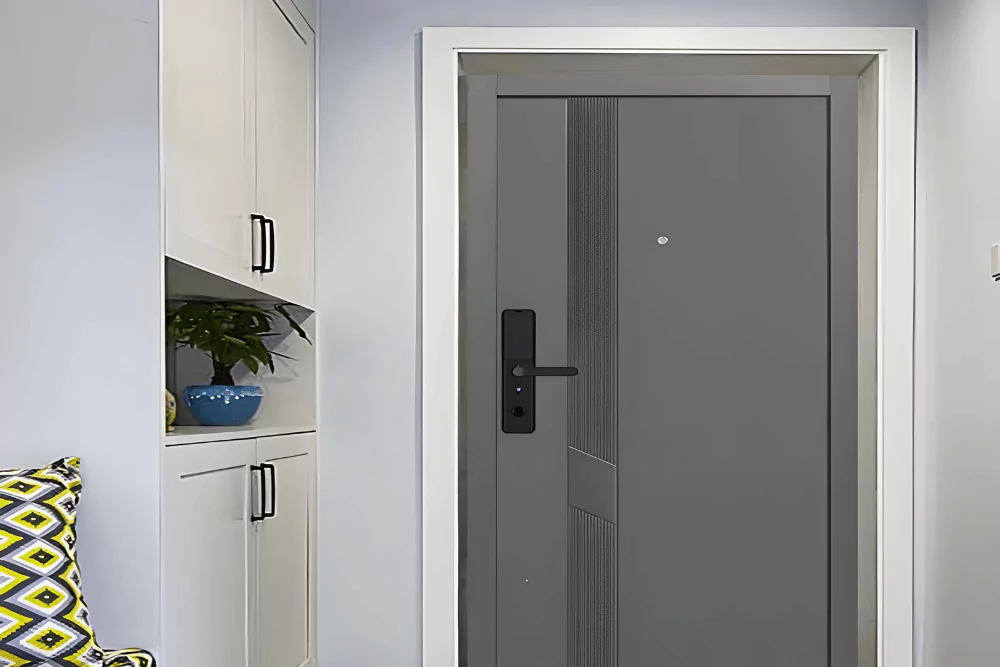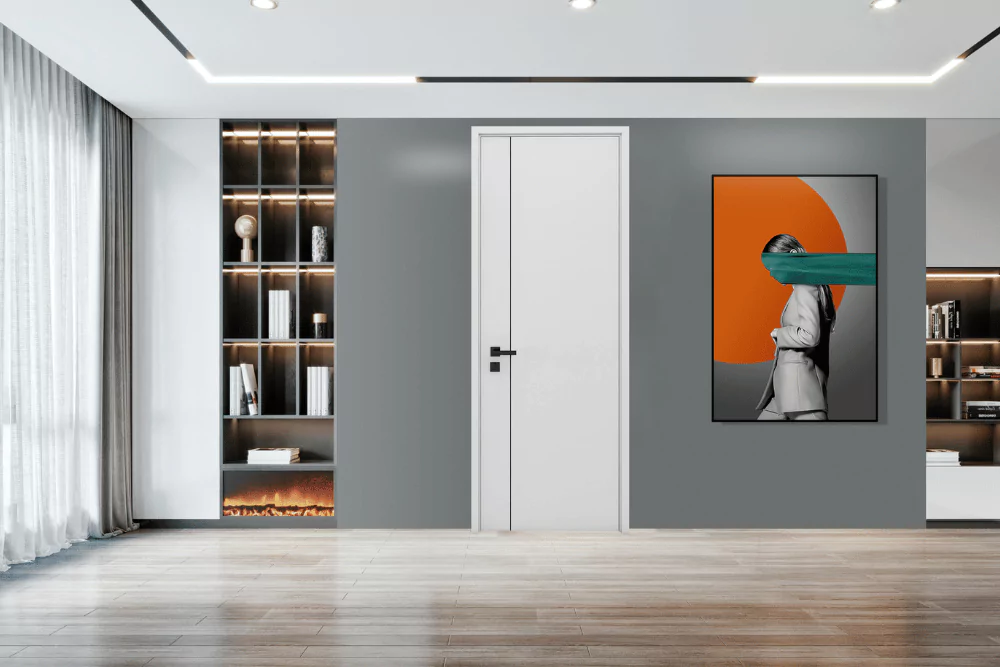Client Profile
A homeowner recently remodeled their 3,500 sq. ft. home, which included both an existing structure and a significant new addition. The client sought custom interior doors that would seamlessly integrate the old and new spaces while enhancing the overall aesthetic and functionality of the home.
Challenges
The remodel presented several unique design challenges:
- The original home featured 8’4″ ceilings with proportional 6’8″ doors, while the new addition had vaulted ceilings peaking at 16′, making standard-sized doors appear disproportionate.
- The client wanted to maintain a cohesive aesthetic across both the old and new sections of the home, including matching finishes and integrating exposed beams.
- Functional needs included adding custom closet shelving and dividing a large bedroom into two smaller rooms, each requiring additional doors and trim.
Custom Door Solution
To meet the client’s design and functional requirements, we developed a comprehensive custom interior door package:
- Custom Door Heights: We recommended using 8′ doors in the new addition to complement the vaulted ceilings. This helped maintain proportionality and visual balance within the space.
- Matching Finishes: The doors were finished with a black stain to match the aesthetic of both the old and new sections of the home. This created a seamless transition between spaces.
- Closet Shelving: Custom melamine shelves were installed in closets, along with rods and support holders, all designed to match the trim used throughout the home.
- Box Beams: To replicate the exposed beams in the original portion of the house, we crafted custom box beams for the new space. This solution provided the desired architectural look without incurring the cost of full beams.
Design & Installation Process
- Consultation & Design: We worked closely with the client to understand their vision for a unified design across their remodeled home. After assessing ceiling heights, room layouts, and functional needs, we proposed custom door sizes and finishes that would tie together both sections of the house.
- Fabrication: Our team manufactured custom 5-panel Hemlock doors in various sizes (6’8″, 8’0″, and cutdown options) to fit different areas of the home while maintaining consistency in style.
- Installation: The installation was completed efficiently, ensuring that all doors fit perfectly within existing frames. Custom box beams were installed to replicate exposed beams in the original section of the house.
Positive Outcomes
- Cohesive Design: The use of matching finishes and proportional door heights created a unified aesthetic across both old and new sections of the home.
- Enhanced Functionality: By customizing closet shelving and adding additional doors where needed, we improved both storage solutions and room functionality.
- Client Satisfaction: The client was thrilled with how seamlessly their remodeled space came together, particularly appreciating our attention to detail in matching finishes and incorporating last-minute adjustments.
Customer Testimonial
“We couldn’t be happier with how everything turned out! The custom doors not only look fantastic but also tie together our entire remodel perfectly. DP Doors & Millwork’s craftsmanship is top-notch, and they worked within our budget while delivering exactly what we envisioned.” — Homeowner
Conclusion
This case study demonstrates our ability to meet unique design challenges by providing custom interior door solutions tailored to specific architectural styles and functional needs. Whether you’re remodeling or building from scratch, we can design and install custom doors that reflect your personal style while enhancing your home’s overall aesthetic.
Profile
Project:
A Unified Space
East End, Louisville
Door Store and Windows Consultant:
Hotian Doors & Windows
Designer:
Susan Sun
Builder:
Hotian Windows & Doors
Products:
- American Style Single Hung Windows
- Hotian UPVC Sliding Doors
- Hotain Ultimate Double Inswing French Steel Door with Transom
For more examples of our work or to discuss your project, contact us today!




