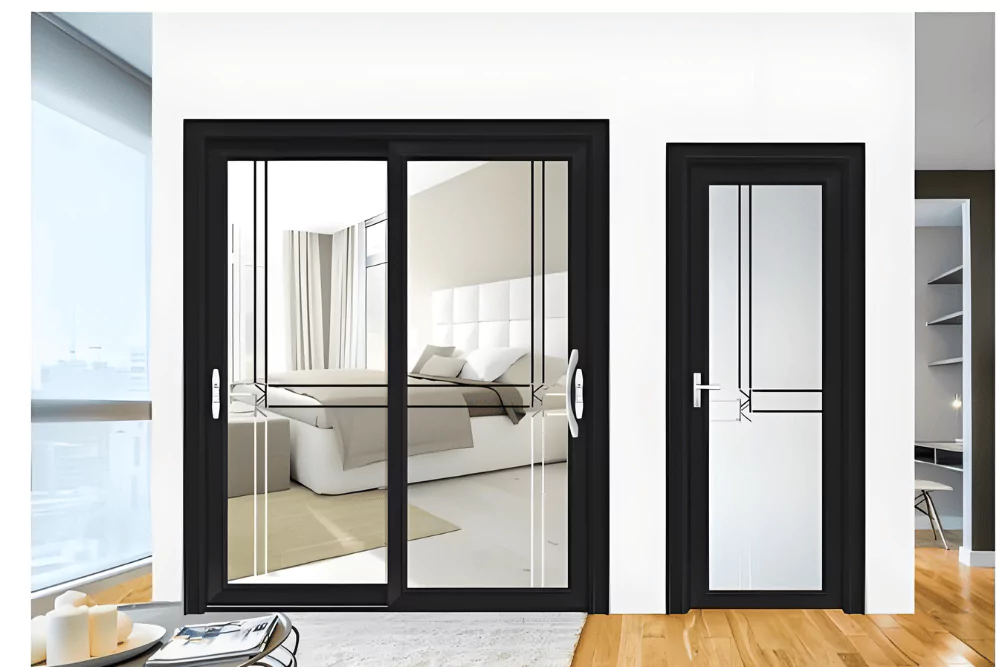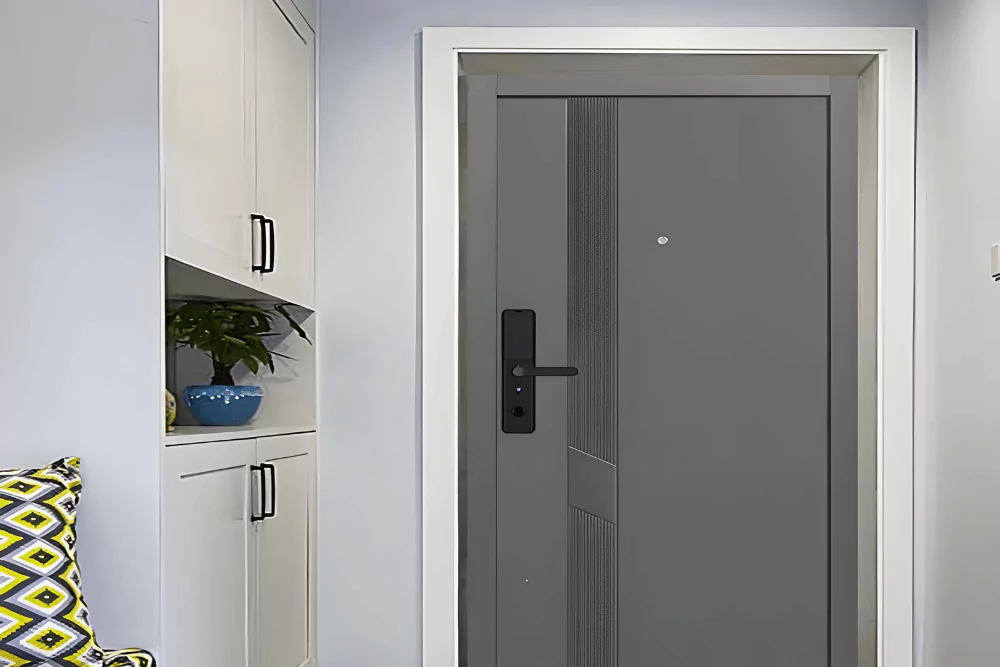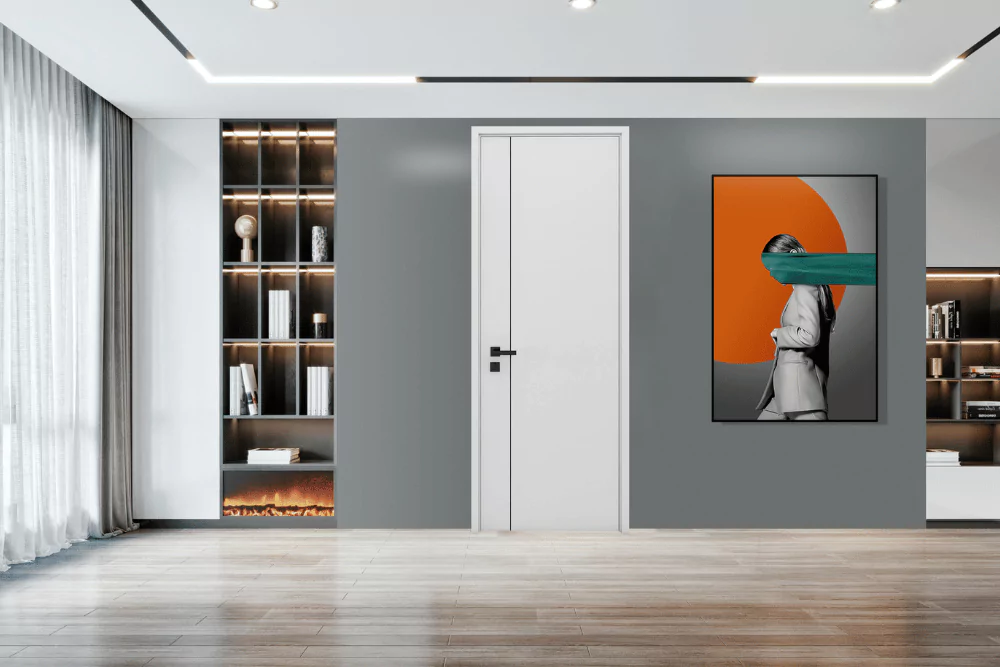Client Background and Initial Problem
A homeowner approached us after a previous contractor failed to resolve a significant architectural challenge in their home. The issue involved a large, open-plan living area that required a door solution to address both acoustic isolation and aesthetic integration with the home’s modern design. The homeowner had specific requirements for soundproofing, door size, and seamless integration with the existing architecture, but the previous contractor’s attempts resulted in doors that were either too small, lacked proper sound insulation, or clashed with the home’s design.
Challenges Faced
The main challenges included:
- Acoustic Isolation: The homeowner needed to reduce noise transfer between the living area and adjacent rooms without compromising the open feel of the space.
- Size Requirements: The door needed to be large enough to cover a wide opening while maintaining structural integrity.
- Aesthetic Integration: The door had to match the sleek, modern design of the home while remaining functional and unobtrusive when not in use.
- Previous Failures: The homeowner was frustrated by previous attempts that did not meet these requirements, leading to concerns about whether a custom solution could truly solve the problem.
Custom Door Solution
After an in-depth consultation and site visit, we proposed a custom sliding door system inspired by our work on similar projects, such as those at The Thacher School. Our solution involved:
- Custom Sliding Doors: We designed large sliding doors that could easily glide open or closed depending on the need for acoustic isolation. These doors were crafted from high-density materials to ensure excellent soundproofing.
- Acoustic Panels: To further enhance sound isolation, we integrated acoustic panels into the door structure. These panels were carefully selected for their ability to absorb sound without adding excessive weight or bulk.
- Minimalist Design: The doors featured a sleek, frameless design with hidden tracks, allowing them to blend seamlessly into the home’s modern aesthetic when open. We used high-quality finishes that matched the existing interior decor.
- Precision Engineering: Given the size of the doors (over 10 feet wide), we engineered custom hardware to support their weight and ensure smooth operation. This included reinforced tracks and specialized rollers that could handle frequent use without wear.
Design and Installation Process
- Consultation and Design: After understanding the client’s needs, we developed 3D renderings of the proposed door system. This allowed the homeowner to visualize how the doors would function within their space.
- Material Selection: We sourced premium materials that provided both durability and soundproofing. This included high-density wood core panels with acoustic insulation layers.
- Fabrication: Our in-house team fabricated each component of the door system to exact specifications, ensuring that all parts would fit perfectly during installation.
Outcome
The custom sliding doors exceeded the homeowner’s expectations:
- Acoustic Performance: Noise transfer between rooms was reduced by over 80%, creating a quiet and peaceful environment when desired.
- Aesthetic Satisfaction: The sleek design complemented the home’s modern interior, and when fully opened, the doors disappeared into recessed wall pockets, maintaining an open-plan feel.
- Ease of Use: Thanks to our precision engineering, the large doors operated smoothly and effortlessly despite their size.
Customer Testimonial
“After several failed attempts by other contractors, we were skeptical about whether this problem could be solved. But from start to finish, this team listened carefully to our needs and delivered exactly what they promised—a beautiful, functional solution that has transformed our home.”
Conclusion
This case study highlights our ability to solve complex architectural challenges through thoughtful design, engineering expertise, and close collaboration with our clients. Whether addressing acoustic issues or creating custom solutions for unique spaces, we are dedicated to delivering results that exceed expectations.
Profile
Project:
Modern Acoustic Solution for Open-Plan Living
West Hills, Los Angeles
Door Store and Windows Consultant:
Hotian Windows
Designer & Builder:
Hotian Windows & Doors
Products
- Custom Sliding Acoustic Door with High-Density Core
- Hotian Ultimate Fixed Picture Windows




