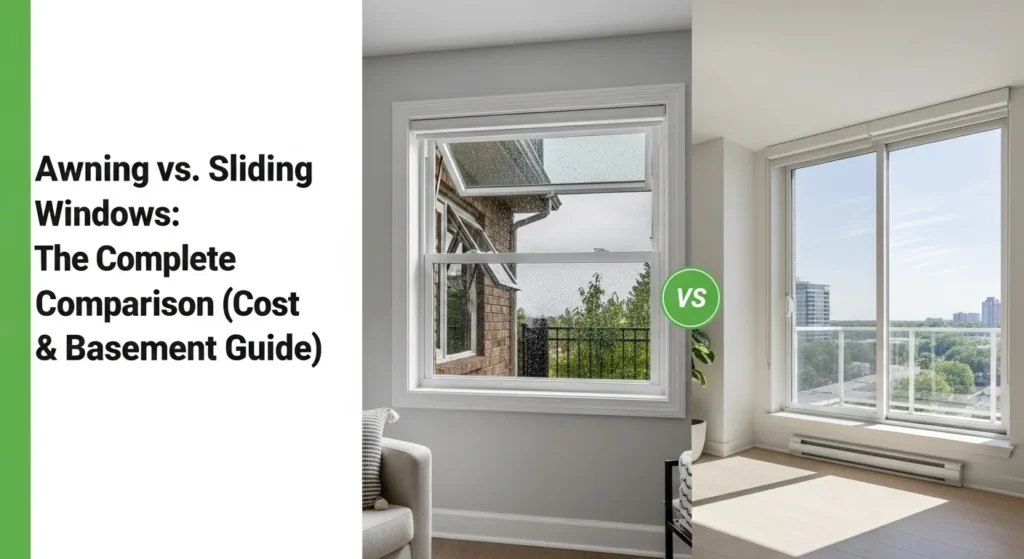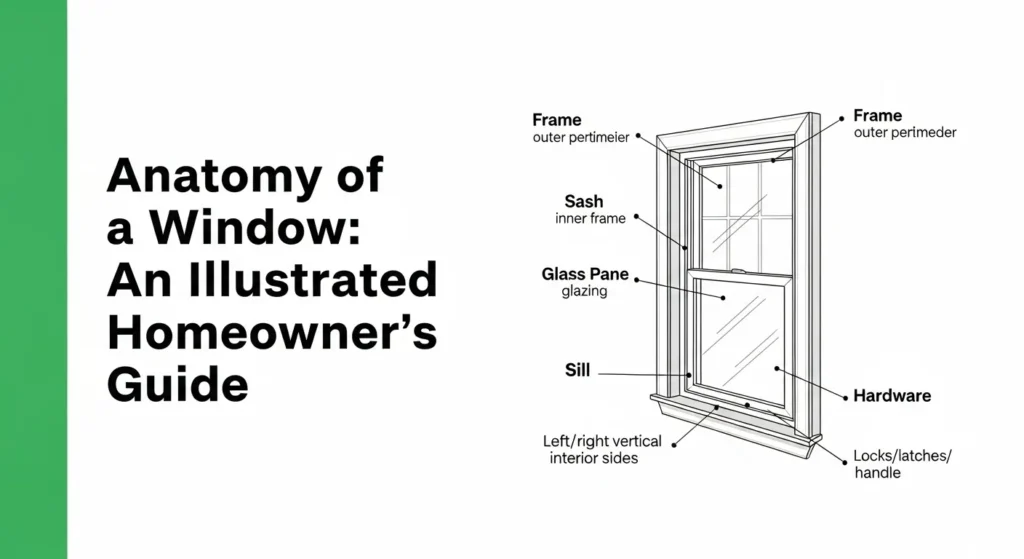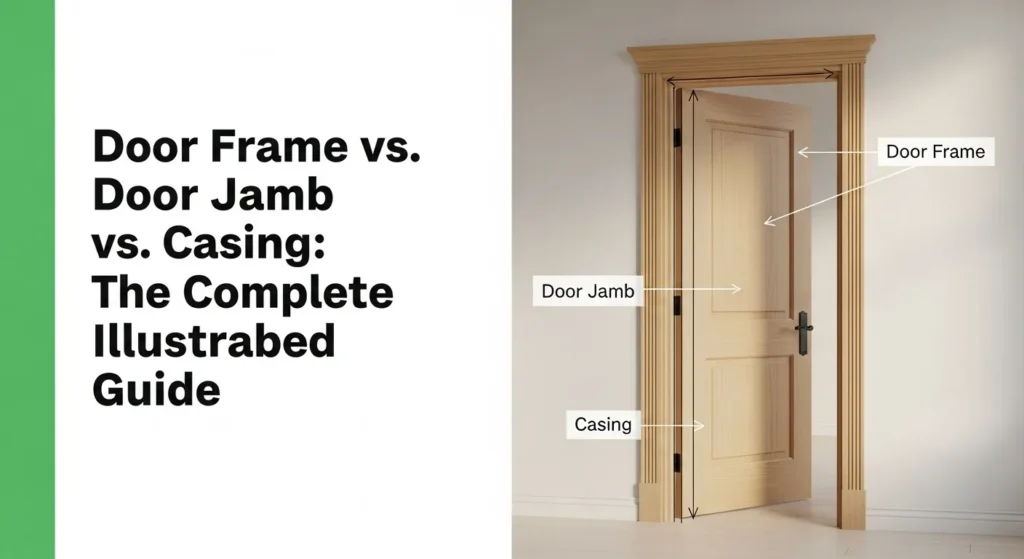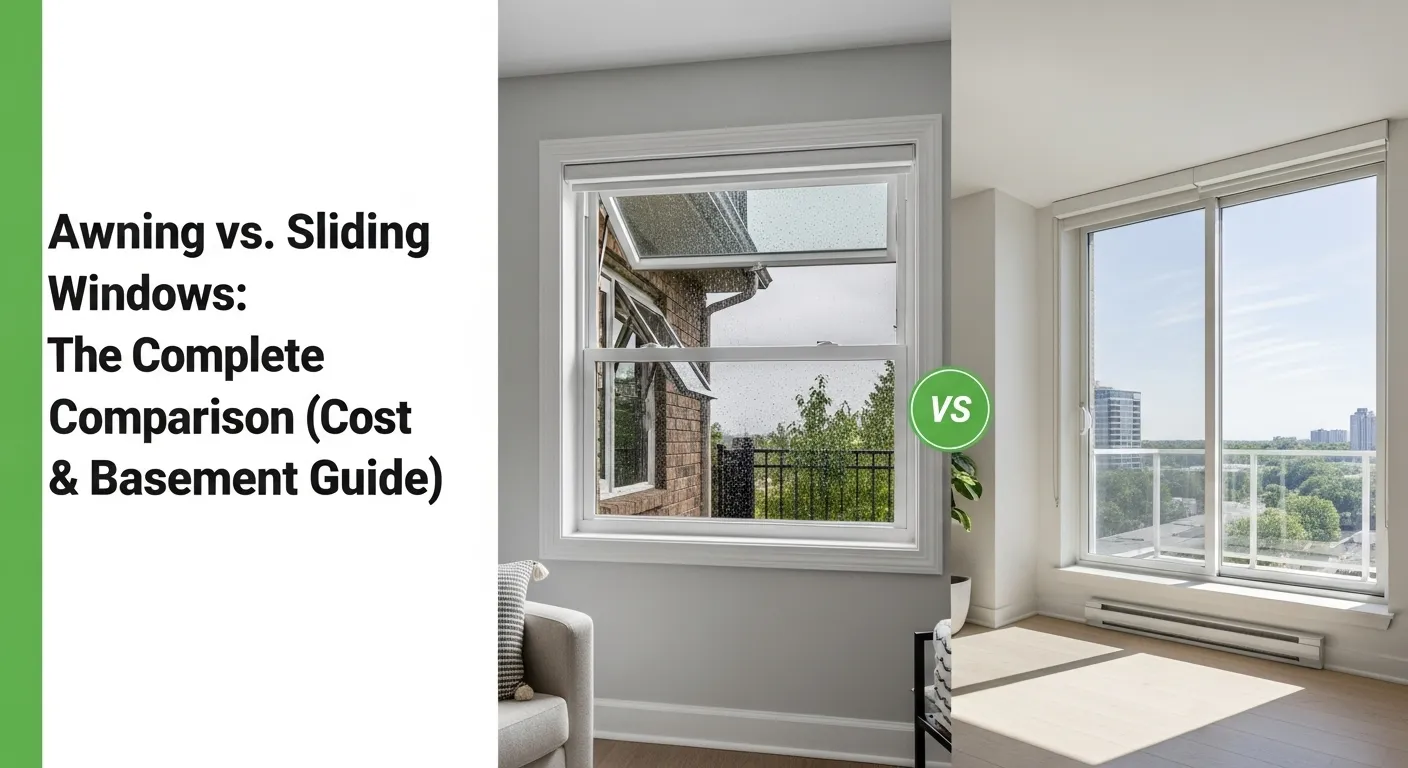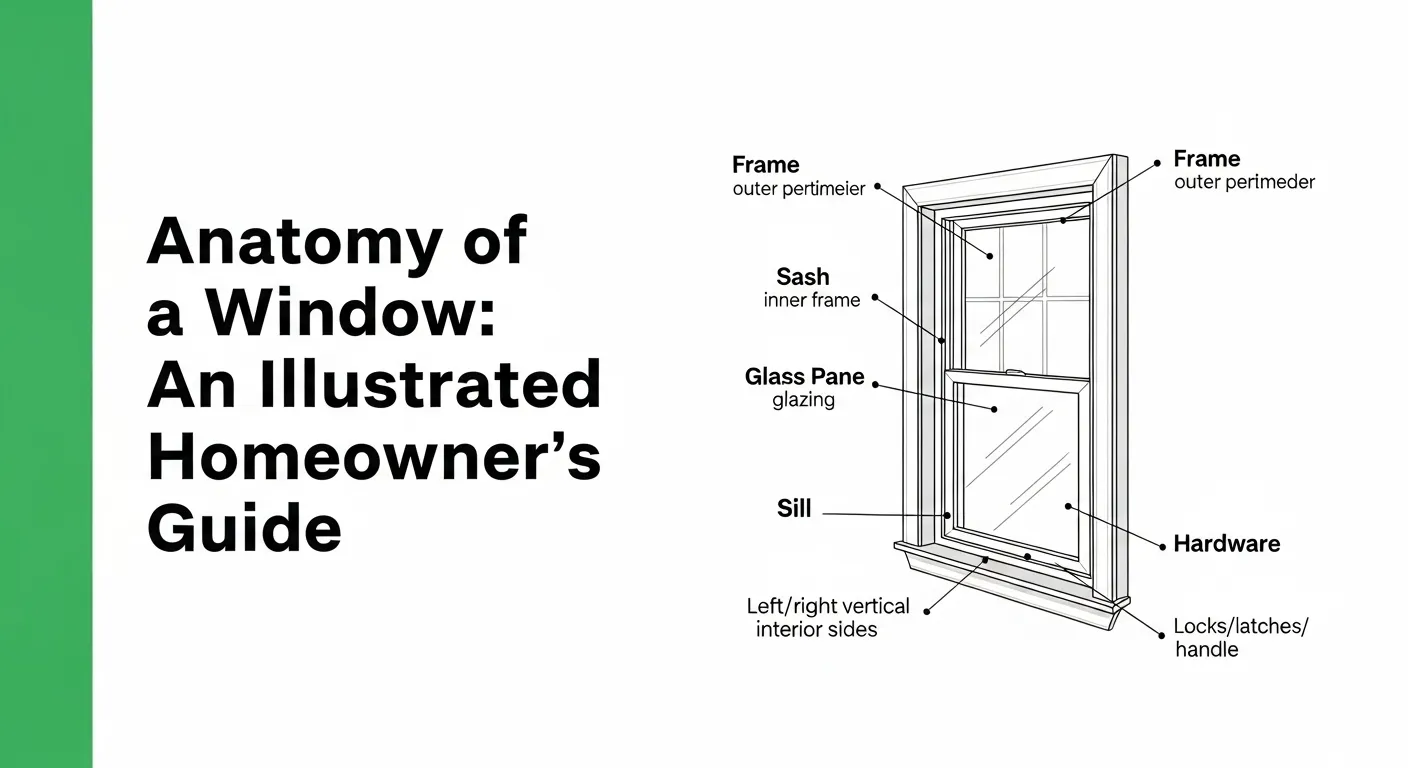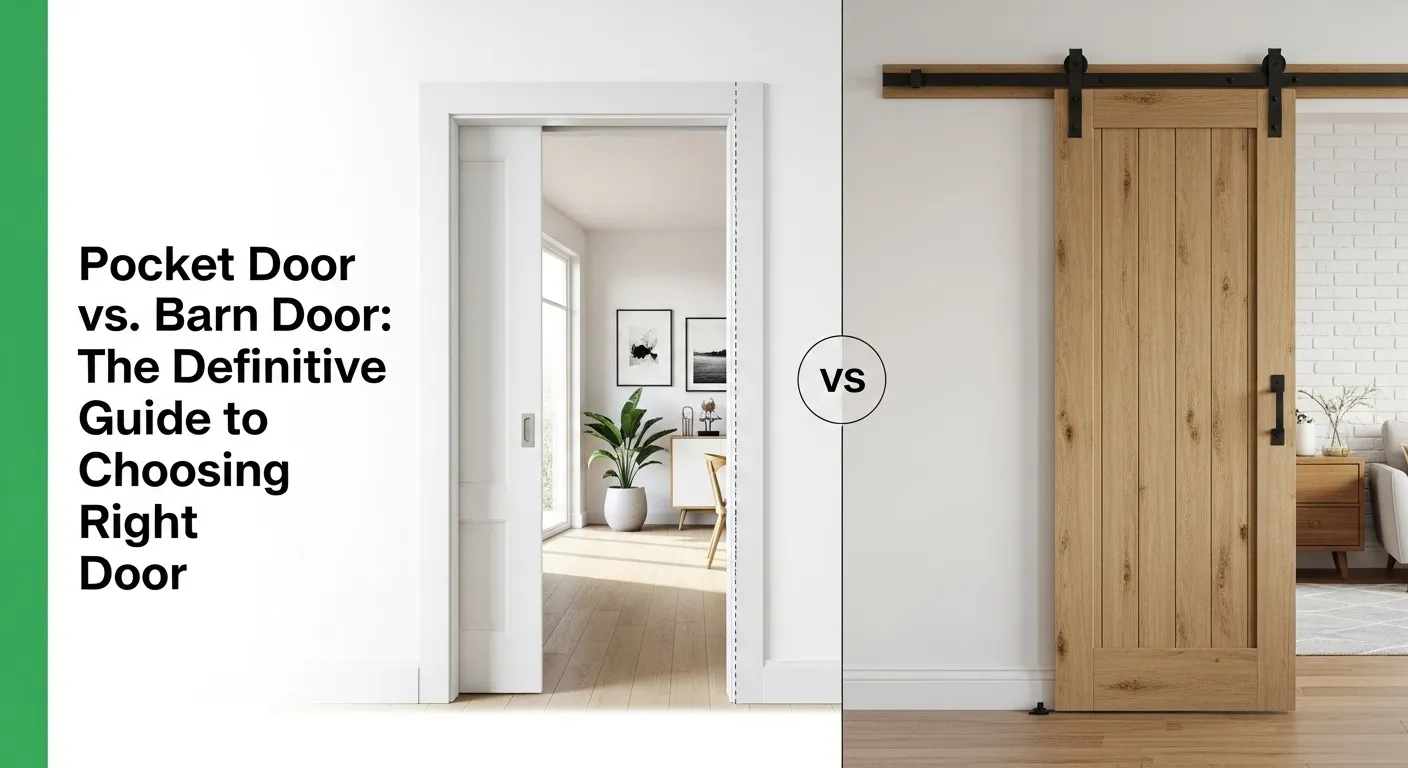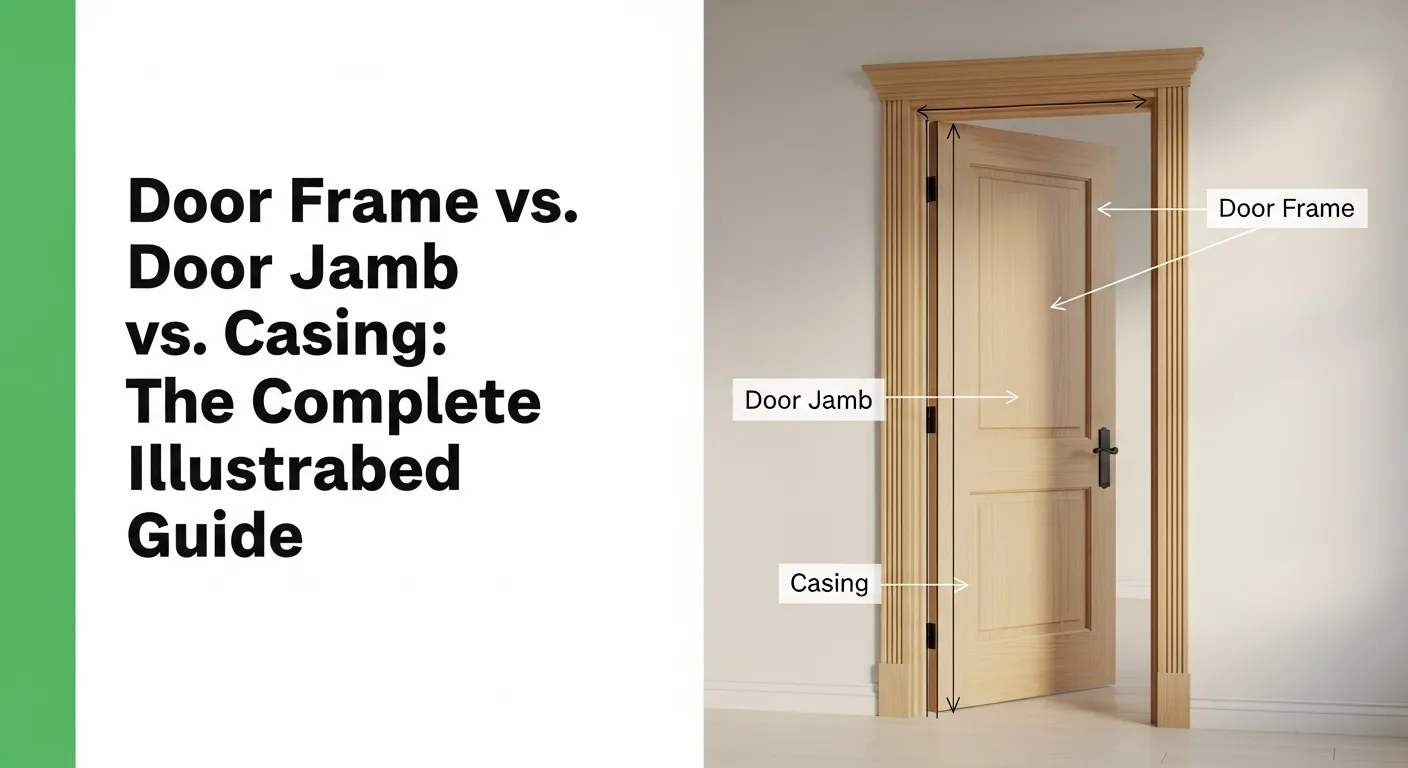Measuring windows and doors accurately is crucial for ensuring a perfect fit and optimal performance when prepare a door/window customization or replacement. Here’s a simplified guide to help you measure correctly:
General measurement principles for windows and doors
Before you begin, keep these key techniques in mind:
- Always measure the rough opening, not the existing frame.
- Measure at three points: top, middle, and bottom.
- Use the smallest measurement as your final reference.
- Subtract a small allowance (typically 1/4 to 1/2 inch) to allow for installation adjustments.
Window Measurement Steps
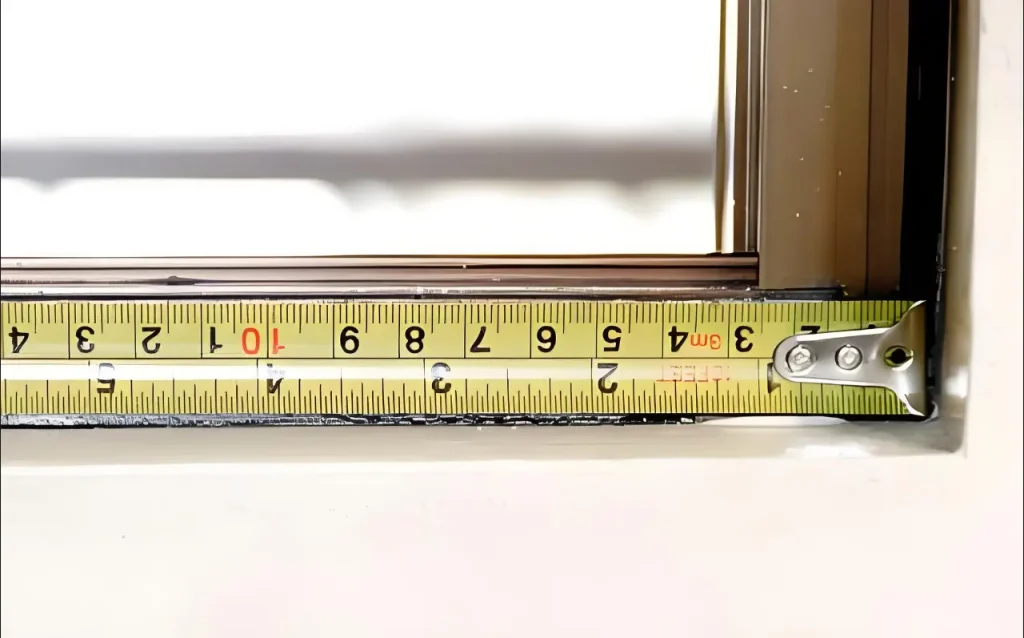
Width Measurement:
- Measure horizontally between the inside of the wall studs or window jambs.
- Take measurements at the top, middle, and bottom of the window opening.
- Use the smallest width measurement.
- Subtract approximately 1/4 to 1/2 inch for fitting space.
Height Measurement:
- Measure vertically from the windowsill (base) to the top of the window opening.
- Take measurements on the left side, center, and right side.
- Use the shortest height measurement.
- Subtract 1/4 to 1/2 inch for installation adjustments.
Depth Measurement:
Measure from the inside trim to the outside edge of the exterior trim (or blind stop strip). Ensure there is at least 3 ¼ inches of depth available for most standard replacement windows.
Door Measurement Steps
Width Measurement:
- Measure inside the door frame at three points: top, middle, and bottom.
- Use the widest measurement to determine door width.
- Standard door widths typically range from 24 inches to 36 inches.
Height Measurement:
- Measure vertically inside the frame from top to bottom.
- Consider floor coverings like carpet or tile when measuring.
- Standard door heights are usually 6’6″ (1981mm).
Depth Measurement:
Measure across the depth of the frame (from front to back). This is important for pre-hung doors or full door system replacements.
Special Considerations
Some windows and doors have unique designs that require special attention:
- Awning/Casement Windows: Measure from trim to trim horizontally and vertically; ensure there’s enough clearance outside as these windows open outward.
- Sliding Windows: Measure at the center from trim to trim horizontally and vertically where sliding sections meet.
- Bay or Bow Windows: Measure each panel separately for both width and height; also measure angles between panels if necessary.
Additional Tips
- Measure Door Swing Direction: Determine whether your door swings inward or outward, and whether it swings left or right – this is important when ordering a new door.
- Check Jamb Width: Measure jamb width (wall thickness) for proper installation within your existing structure.
- For non-standard shapes like arched or triangular windows, use a protractor to measure angles accurately or consult a professional if needed.
Professional Recommendations
When measuring for custom windows and doors, it’s always wise to follow expert advice:
- If unsure, consult a professional installer who can verify your measurements before placing an order.
- Consider energy efficiency by choosing ENERGY STAR – rated products that help reduce heating and cooling costs.
- Inspect existing frames for damage before installation – significant wear or rot may require repairs before fitting new fixtures.
Pro Tip:
Remember: “Measure twice, cut once.” Double-check all measurements before placing an order to avoid costly mistakes.
By following these simple steps carefully, you’ll ensure that your custom windows and doors fit perfectly into your home – improving both aesthetics and functionality while avoiding unnecessary headaches during installation!

