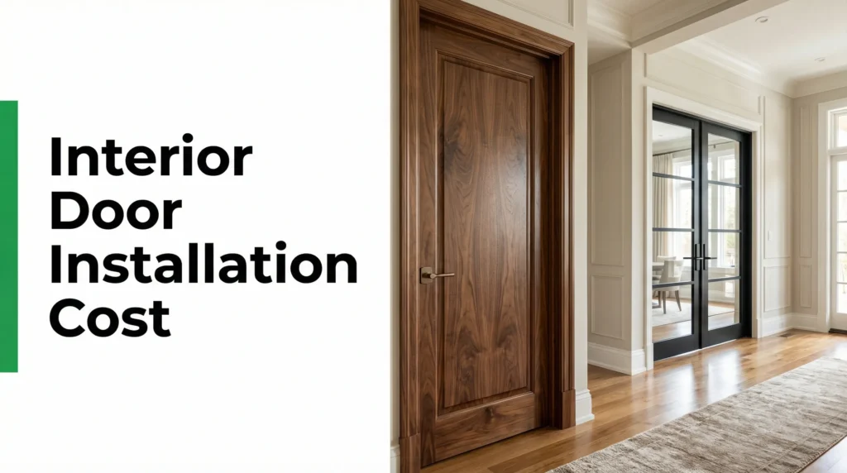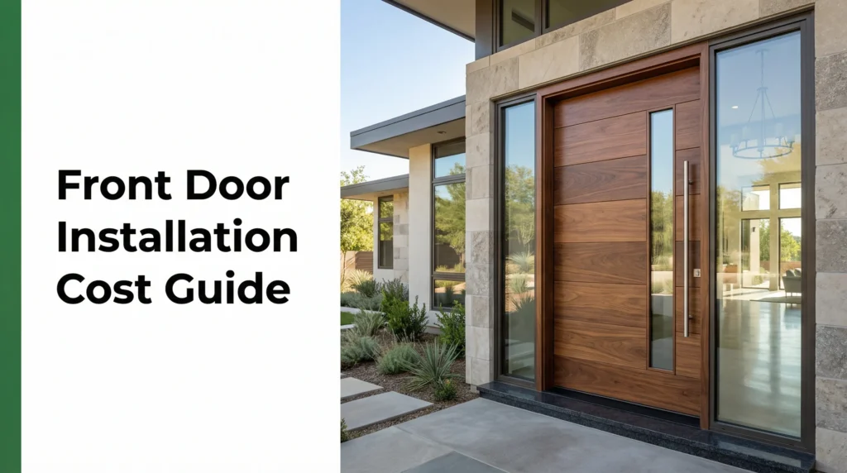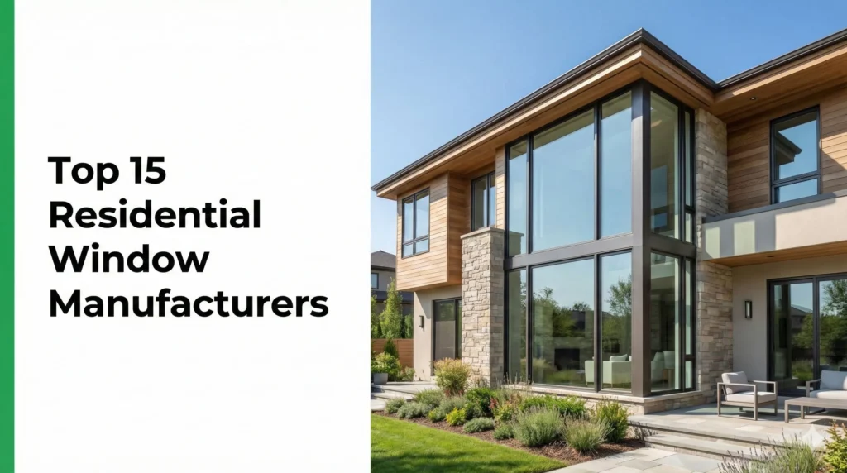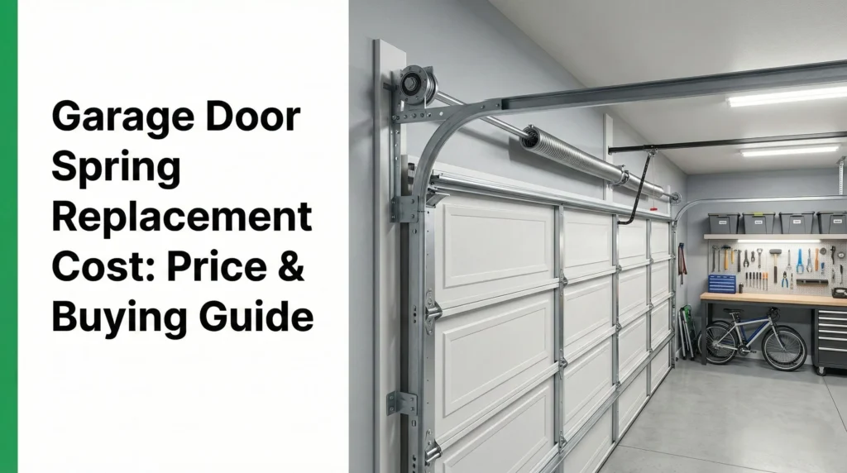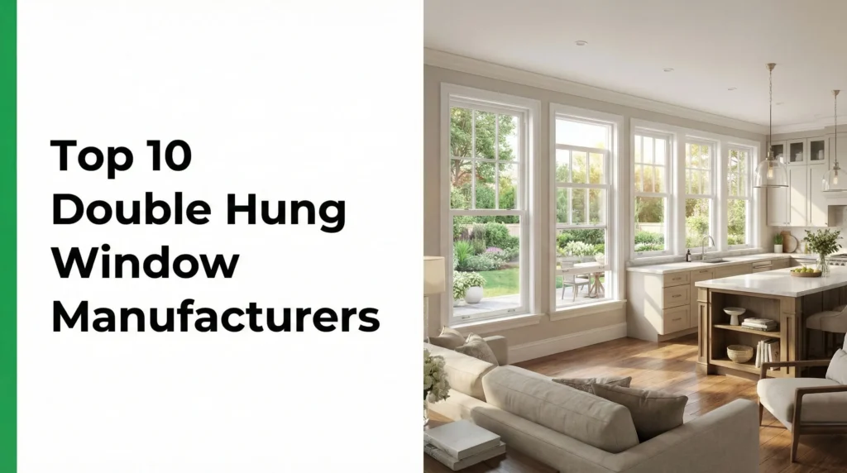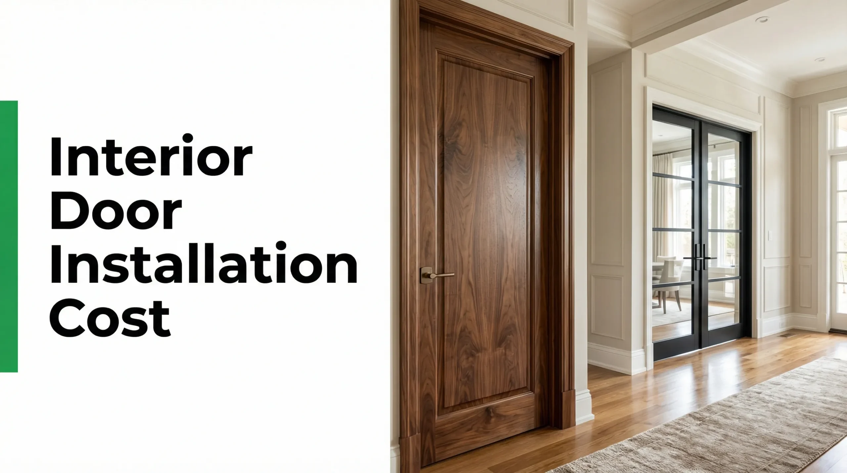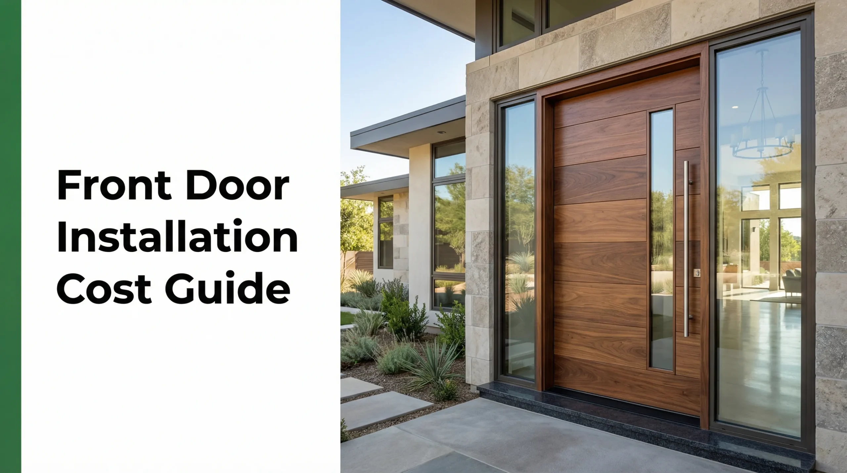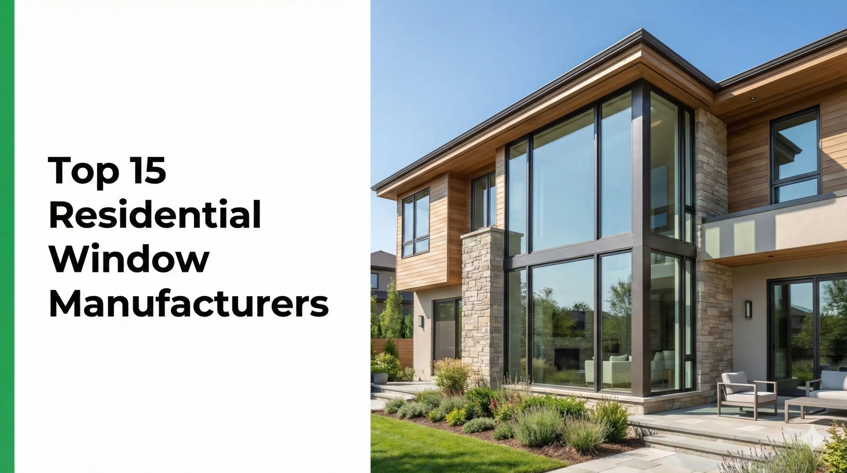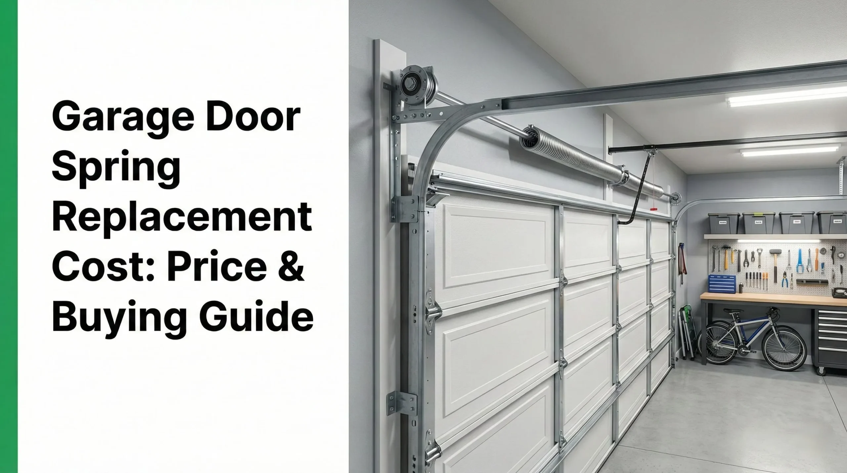Portas francesas são uma escolha popular para casas. Elas deixam entrar muita luz e fazem com que o cômodo pareça aberto. Elas podem ser usadas dentro ou fora de casa. Este guia ajudará você a entender os tamanhos comuns para Portas francesas.
O que são portas francesas?
Portas francesas são portas que têm painéis de vidro. Elas geralmente vêm em pares. As portas abrem do centro. Isso cria uma grande abertura. Às vezes, são chamadas de “portas de janela” porque parecem janelas grandes.
Por que escolher portas francesas?
- Muita luz: Eles têm grandes áreas de vidro. Isso deixa a luz natural entrar no cômodo.
- Sentimento aberto:Eles fazem os espaços parecerem maiores.
- Fluxo interno-externo:Eles criam uma conexão suave entre as áreas internas e externas.
- À moda:Eles ficam bem em muitos tipos de lares.
Deseja um design atemporal e um desempenho moderno? Descubra nossa linha de portas francesas.
Navegar pelos estilosTamanhos padrão para portas francesas
Portas francesas padrão vêm em tamanhos definidos. Isso torna mais fácil encontrar portas que se encaixem na maioria das aberturas. Mas você também pode obter personalizado tamanhos se você precisar deles.
Conversor de tamanhos de portas francesas
Alterne entre medidas em polegadas e métricas. Todas as dimensões representam o tamanho total da unidade (para portas duplas, cada folha tem metade da largura).
| Altura | Largura | Uso comum |
|---|
Altura padrão
- Maioria Portas francesas são sobre 80 polegadas alto.
- Alguns são 84 polegadas ou 96 polegadas alto. Isso geralmente é para casas com tetos altos.
Larguras Padrão
Porta francesa as larguras podem variar. Aqui estão alguns tamanhos comuns:
- 30 polegadas por porta (para espaços pequenos, interior)
- 36 polegadas por porta (comum para portas internas)
- 48 polegadas largura total (2 portas, cada uma com 24 polegadas de largura)
- 60 polegadas largura total (2 portas, cada uma com 30 polegadas de largura)
- 72 polegadas largura total (2 portas, cada uma com 36 polegadas de largura)
Tamanhos Padrão
Aqui está uma tabela de tamanhos padrão de portas francesas:
| Altura (polegadas) | Largura (polegadas) | Uso comum |
| 80 | 36 | Portas interiores |
| 80 | 48 | Interior ou Exterior |
| 80 | 60 | Exterior ou interiores maiores |
| 80 | 72 | Portas externas |
| 84 | 30 ou 36 | Interior com teto alto |
| 96 | 30 ou 36 | Interior com teto alto |
Esses tamanhos são para toda a unidade da porta. Se a porta tiver dois painéis, cada painel é metade da largura total. Por exemplo, uma porta de 72 polegadas de largura tem dois painéis que têm 36 polegadas de largura cada.
Portas francesas externas vs. internas
Portas francesas são usados tanto em ambientes internos quanto externos.

Portas francesas externas
- ✓ Conecte o interior ao exterior
- ✓ Geralmente mais largo (recomendado 60″+)
- ✓ Materiais resistentes às intempéries
Larguras comuns

Portas francesas internas
- ✓ Divisórias de ambiente elegantes
- ✓ Podem ser mais estreitas que as portas externas
- ✓ Permitir o fluxo de luz entre os cômodos
Larguras comuns
Comparação de tamanhos: exterior vs interior
Faixas de largura típicas (não em escala exata)
Portas francesas externas
- Usado como entradas ou portas de pátio.
- Conecte espaços internos a jardins ou varandas.
- Geralmente mais largo para permitir fácil acesso.
- As larguras comuns incluem 48, 60, 72 e 96 polegadas.
- Eles devem ter pelo menos 60 polegadas de largura. Isso permite espaço suficiente para que móveis e pessoas se movam.
Portas francesas internas
- Usado como divisor de ambientes.
- Deixe a luz fluir entre os espaços.
- Os tamanhos comuns incluem 30, 36, 48 e 60 polegadas de largura.
- Podem ser mais estreitas que as portas externas.
Tamanhos de portas francesas personalizadas
Se tamanhos padrão não funciona, personalizado tamanhos são uma opção. Portas personalizadas podem se encaixar em espaços únicos. Eles também oferecem mais opções em altura e largura.
Quando escolher tamanhos personalizados:
- Aberturas únicas: Se a abertura da porta não tiver um tamanho padrão.
- Projetos específicos: Se você tem necessidades especiais de estilo.
- Aberturas maiores: Para espaços muito amplos, como com portas dobráveis.
Benefícios dos tamanhos personalizados
- Ajuste perfeito: As portas se encaixam exatamente como necessário.
- Mais flexibilidade: Você pode escolher qualquer largura e altura.
- Estilo único: As portas combinam com o estilo da sua casa.

Portas francesas personalizadas sob medida para o seu espaço
Encontre as portas francesas perfeitas, projetadas especialmente para o seu projeto. Personalize cada detalhe:
Como medir portas francesas
É muito importante medir corretamente para Portas francesas.
Ferramentas necessárias
- Fita métrica: Para obter medições precisas.
- Caneta e papel: Para anotar medidas.
- Esboço: Para desenhar a abertura da porta.
Passos para Medir
- Meça a largura: Meça na parte superior, central e inferior da abertura da porta. Use a menor medida.
- Medir a altura: Meça do chão até o topo do batente da porta nos lados esquerdo e direito. Use a maior medida.
- Medir a profundidade: Meça a profundidade da moldura da porta. Isso é importante para instalar portas duplas.
- Verifique novamente: Certifique-se de medir duas vezes.
- Registre as medições: Anote todas as medidas.
Dicas importantes
- Meça a abertura: Não meça a porta ou a moldura antiga.
- Use a menor largura: Se a largura for diferente na parte superior, central e inferior, use a menor largura.
- Use a maior altura: Se a altura for diferente à esquerda e à direita, use a maior altura.
- Obter ajuda: Peça para alguém ajudar a segurar a fita métrica.
Abertura Bruta
O abertura brusca é o buraco na parede onde a porta vai ficar. É maior que a porta em si.
- A abertura bruta deve ser de aproximadamente 2 polegadas mais largo e 2,5 polegadas mais alto do que o tamanho da porta.
- Por exemplo, para uma porta de 60 polegadas de largura e 80 polegadas de altura, a abertura bruta deve ter cerca de 62 polegadas de largura e 82,5 polegadas de altura.
- Esse espaço extra é necessário para encaixar a moldura da porta e as ferragens.
Coisas para pensar ao escolher um tamanho
- Tamanho do quarto: Quartos maiores podem ter portas maiores. Quartos menores podem precisar de portas menores.
- Fluxo de tráfego: As portas não devem bloquear os caminhos. Elas devem abrir de uma forma que seja fácil de passar.
- Colocação de móveis: Certifique-se de que os móveis não atrapalhem ao abrir as portas.
- Iluminação: Portas maiores deixam entrar mais luz.
- Privacidade: Portas menores proporcionam mais privacidade.
- Porta de balanço: Decida se as portas devem abrir para dentro ou para fora.
Materiais para portas francesas
Portas francesas são feitos de materiais diferentes. Cada um tem benefícios diferentes.
Materiais comuns
- Madeira:Parece clássico, mas precisa de manutenção regular.
- Os tipos de madeira mais populares incluem carvalho, cedro, mogno e pinho.
- uPVC: Durável, de baixa manutenção e acessível.
- Alumínio: Leve, forte e resistente às intempéries.
- Fibra de vidro:Muito forte e energeticamente eficiente.
- Composto: Uma mistura de materiais como polímeros de vidro, UPVC e núcleos de madeira.
Fatores materiais
- Durabilidade: Quão bem ele resiste ao desgaste.
- Manutenção: Quanta manutenção é necessária.
- Custo: O preço do material.
- Estilo: A aparência e o toque do material.
- Eficiência Energética:Como ele mantém o calor e o frio longe.
Estilos de portas francesas
Existem muitos Estilos de portas francesas.
Estilos comuns
- Tradicional: Visual clássico com molduras de madeira e painéis de vidro.
- Moderno: Designs elegantes com linhas simples.
- Deslizando: Portas que abrem deslizando em vez de balançar.
- Dobrável: Portas que dobram para o lado.
- Inclinar e girar: Portas que podem ser inclinadas para abrir e ventilar ou girar.
Opções de abertura
- Balanço para dentro:As portas se abrem para a sala.
- Balanço para fora:As portas se abrem para fora da sala.
- Deslizando: As portas deslizam ao longo de um trilho.
- Dobrável: As portas dobram para cima para abrir.
Regulamentos de construção
Ao instalar Portas francesas, siga as regras de construção.
Regras importantes
- Eficiência energética: Certifique-se de que as portas mantenham o calor dentro e o frio fora.
- Ventilação: Certifique-se de que haja fluxo de ar suficiente.
- Segurança contra incêndio: Certifique-se de que haja uma maneira de sair em caso de incêndio.
- Segurança de vidro: Use vidro de segurança para maior segurança.
Onde encontrar regras
- Verifique o site oficial do governo para ver as regras de construção.
- Entre em contato com o departamento de construção local.
Instalação
Encaixe Portas francesas pode ser complicado. É uma boa ideia obter ajuda de um profissional.
Instalação profissional ou faça você mesmo
- Faça você mesmo:Fazer você mesmo pode economizar dinheiro, mas é mais difícil.
- Profissional:Um profissional garante que o trabalho seja bem feito.
- O custo da instalação profissional é de cerca de £ 400 a £ 500.
- Se você não se sentir confortável fazendo isso sozinho, contrate um profissional.
Etapas de instalação
- Remova a porta e a moldura antigas: Retire a porta e a moldura antigas usando um martelo e uma alavanca.
- Abertura de cheque: Certifique-se de que a abertura esteja quadrada.
- Prepare a abertura: A abertura deve ser nivelada. Pode ser necessário lixar.
- Instalar quadro: Coloque a nova estrutura na abertura usando calços para garantir que ela esteja nivelada e reta.
- Instalar portas: Coloque as portas no batente e certifique-se de que elas se encaixem e abram suavemente.
- Lacunas de vedação: Preencha quaisquer lacunas com calafetagem ou vedação.
Visite nosso abrangente Guia de instalação de portas francesas.
Custo das portas francesas
O custo de Portas francesas varia.
Fatores de custo
- Material: O tipo de material impacta no custo.
- Tamanho:Portas maiores custam mais.
- Projeto: Projetos personalizados são mais caros.
- Instalação: A instalação profissional tem um custo extra.
- Portas francesas podem variar de $300 a $5.000 por unidade. A instalação pode adicionar $300 a $1.000 ao custo total.
- O custo médio de Portas francesas com instalação profissional fica entre £ 1.500 e £ 2.000.
Verifique completamente Custo da porta francesa guia aqui.
Solução de problemas
Pode haver problemas com Portas francesas de tempos em tempos.
Problemas comuns
- Vazamentos: Verifique se há lacunas e feche-as.
- Aderindo: Ajuste as dobradiças e certifique-se de que a porta esteja alinhada corretamente.
- Lacunas: Sele as aberturas com calafetagem ou vedação.
Recursos úteis: Ajustar porta francesa, Selagem de portas francesas, e Guia de conserto de portas francesas.
Sua casa, seu visual. Personalize portas francesas de acordo com suas especificações exatas.
Personalize agoraConclusão
Escolhendo o certo Tamanho da porta francesa é muito importante. Este guia deve ajudar você a selecionar uma porta que se ajuste às suas necessidades e estilo.
Pontos-chave a serem lembrados:
- Tamanhos padrão são comuns, mas personalizado é uma opção.
- Medir com precisão e verifique novamente.
- Pensar sobre tamanho do quarto, tráfego, iluminação, e privacidade ao escolher suas portas.
- Siga todos os códigos de construção.
- Considere diferente materiais e estilos.
- Decida se você mesmo instalará a porta ou contratará um profissional.
Considerando esses pontos, você pode escolher o portas francesas perfeitas para sua casa.
