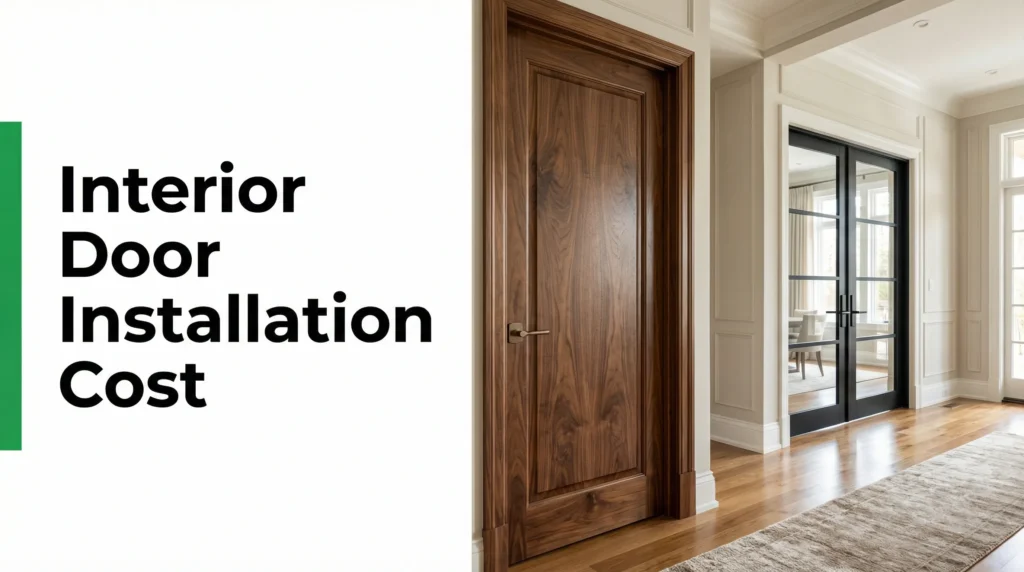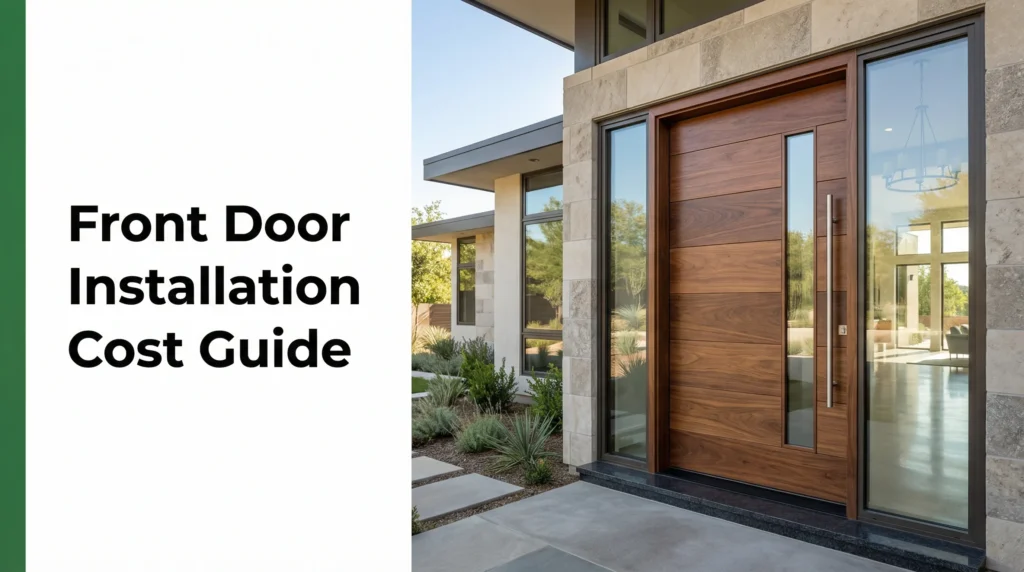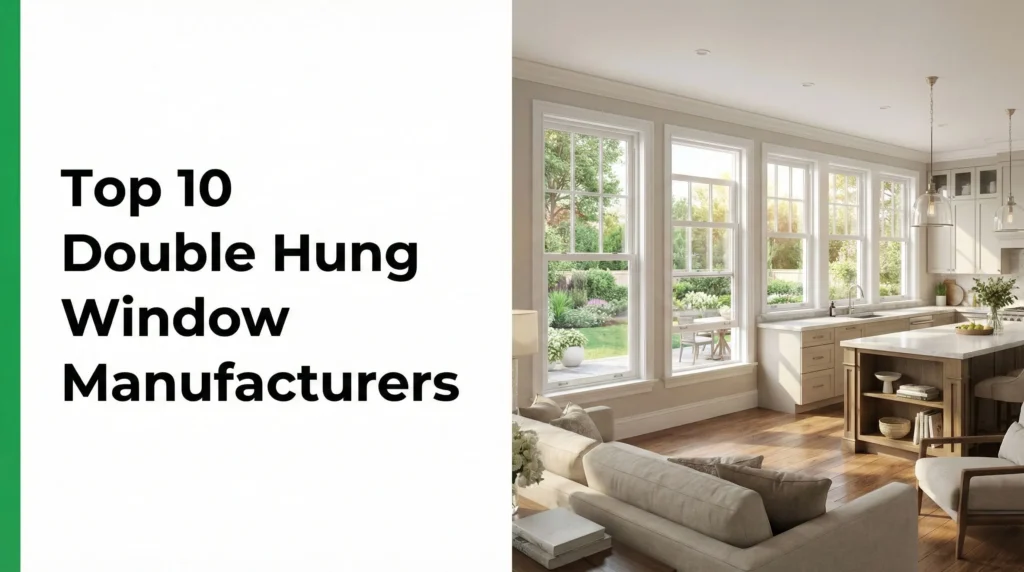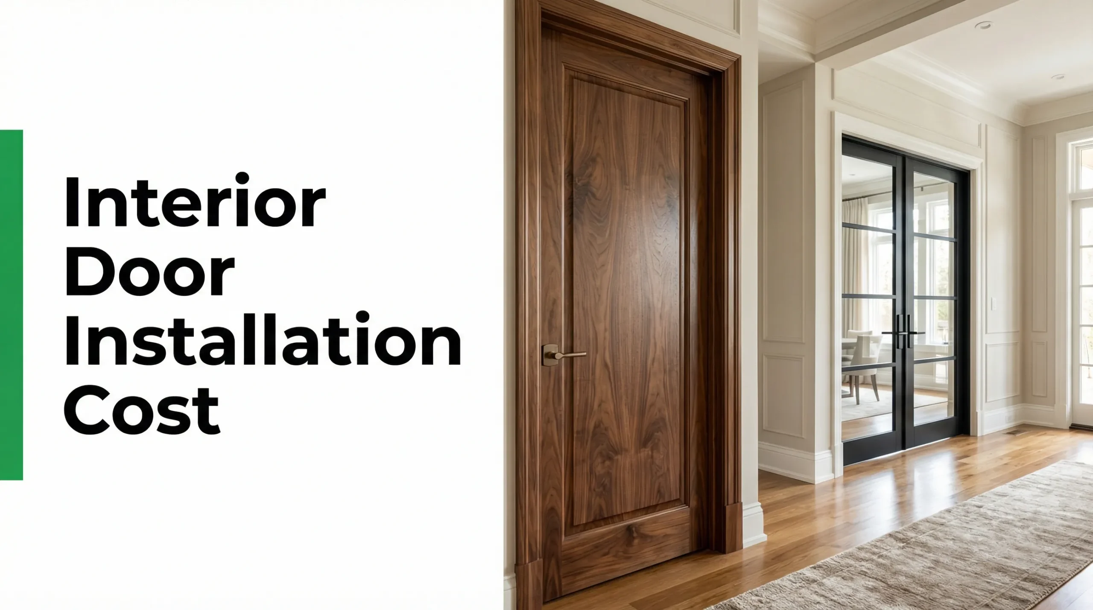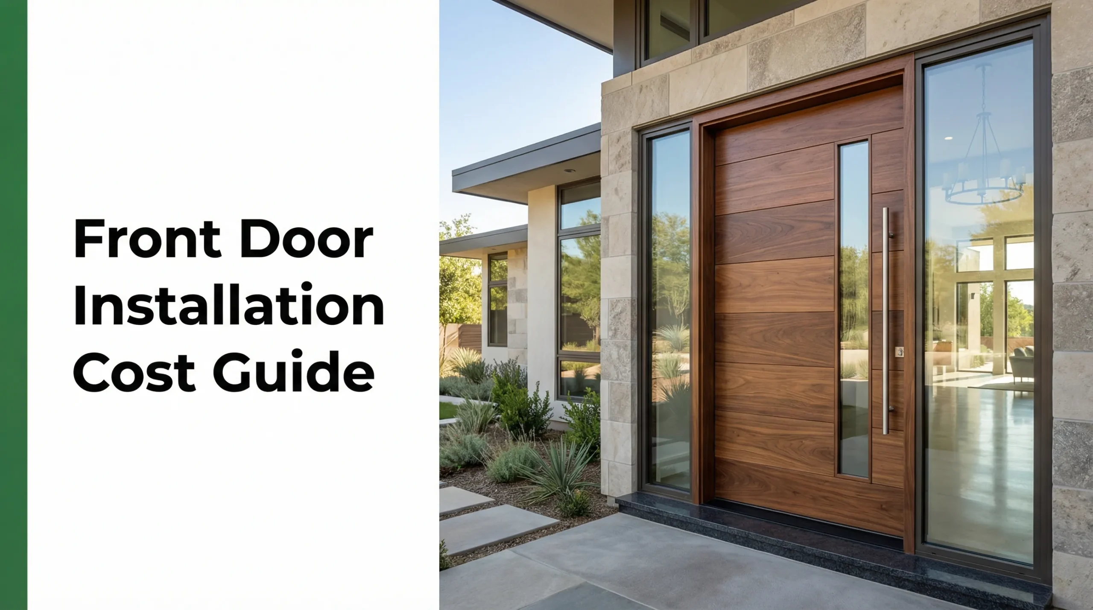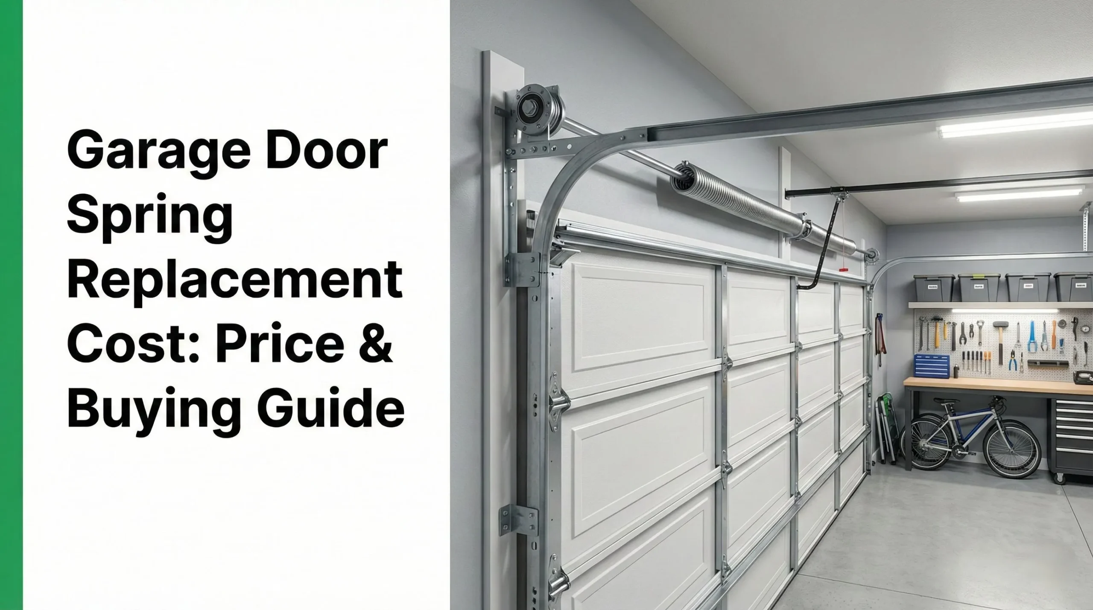Хорошо, давайте погрузимся в мир дверей! Правильный выбор размера очень важен, независимо от того, строите ли вы новый дом, ремонтируете или просто заменяете старую дверь. Это руководство проведет вас через все, что вам нужно знать о стандартных размерах дверей для домов, делая это простым и практичным. Давайте сделаем выбор правильной двери простым и, возможно, даже немного веселым!
Введение: понимание размеров дверей
Вы когда-нибудь задумывались, почему двери имеют именно такие размеры? Это может показаться случайным, но в этом безумии есть своя система!
- Важность определения размера двери
- Почему размер имеет значение: Правильный размер двери — это не только внешний вид; это функциональность! Слишком маленькая дверь может превратить перемещение мебели в кошмар (вы когда-нибудь пробовали поворачивать диван?). Слишком большая дверь может даже не подойти! Правильный размер обеспечивает плавное открывание и закрывание дверей, обеспечивает конфиденциальность и герметичность, чтобы не допустить сквозняков и обеспечить комфорт внутри. Это также просто выглядит правильно – пропорции имеют значение в дизайне дома.
- Строительные нормы и стандарты: Строительные нормы часто предписывают минимальные размеры дверей, особенно для входных/выходных дверей, чтобы обеспечить безопасность (например, возможность эвакуации при пожаре). Отраслевые стандарты помогают производителям создавать единообразные продукты, что упрощает замену для домовладельцев, таких как вы.
- Стоимость и комфорт дома: Правильно подобранные стандартные двери могут на самом деле повысить стоимость вашего дома. Они сигнализируют о качестве и продуманном дизайне. Кроме того, правильно подобранные двери способствуют общему комфорту, снижая шум между комнатами и помогая с энергоэффективностью.
- Эволюция стандартных размеров дверей
- Немного истории: Размеры дверей не всегда были одинаковыми. Десятилетия назад дома иногда имели более короткие или узкие двери. По мере развития строительных практик и роста людей стандарты менялись. Сегодняшние стандарты направлены на больший комфорт и доступность.
- По всему миру: Хотя мы сосредоточимся в основном на стандартах США, помните, что размеры дверей могут различаться в разных странах. Если вы работаете с международными планами или материалами, всегда дважды проверяйте измерения!
- Объяснение ключевых слов: Вы можете услышать «номинальный» и «фактический» размер. номинальный size — это название размера, например «36-дюймовая дверь». действительный Размер может быть немного меньше (например, 35 ¾ дюймов), чтобы дверь идеально вписывалась в раму. Пока не беспокойтесь об этом слишком сильно, но это полезно знать!
Стандартные размеры межкомнатной двери
Давайте зайдем внутрь! Межкомнатные двери разделяют комнаты, обеспечивают конфиденциальность и вносят свой вклад в стиль вашего дома. Каковы типичные размеры?
Стандартные размеры межкомнатной двери
Стандартные высотыНаиболее распространенная высота — 80 дюймов, но существуют и более высокие варианты, особенно в новых домах. 78″
80″
(6’8″) 84″
(7′) 96″
(8′) Высота относительно максимума 100 единиц. |
Стандартная ширинаШирина варьируется в зависимости от назначения комнаты. Более широкие двери обычно используются в спальнях и для обеспечения доступности. 24″
28″
30″
32″
36″
Доступность ADAА 36-дюймовый дверь часто используется для достижения требуемого Минимальный размер проема 32 дюйма для доступа инвалидных колясок. |
Стандартная толщинаБольшинство межкомнатных дверей имеют стандартную толщину, но существуют и немного более толстые варианты. 1 ⅜”
Стандарт
1 ¾”
Толще
Визуальное представление толщины. |
- Стандартная высота межкомнатных дверей
- Наиболее распространенный рост: 80 дюймов (6 футов 8 дюймов). Это идеальная высота для большинства внутренних дверей в современных домах. Она обеспечивает достаточный зазор для большинства людей.
- Более высокие варианты: В новых домах или домах с высокими потолками могут использоваться более высокие двери для более драматичного вида. Иногда вы увидите 84 дюйма (7 футов) или даже 96 дюймов (8 футов). Эти более высокие двери делают комнаты более просторными и величественными.
- Старые дома против новых: Если вы живете в старом доме (построенном, скажем, до 1970-х годов), вы можете найти более короткие двери, иногда 78 дюймов (6 футов 6 дюймов) или даже меньше. Их замена часто означает сохранение аналогичного размера или изменение рамы.
- Стандартная ширина внутренних дверей
- Ширина варьируется больше, чем высота, поскольку она зависит от назначения комнаты. Обычные значения ширины включают: 24″, 28″, 30″, 32″ и 36″.
- Идеи для конкретных комнат:
- Спальни: Обычно 30 дюймов или 32 дюйма широкий. Это позволяет легче заносить и выносить мебель.
- Ванные комнаты: Часто 28 дюймов или 30 дюймов. В некоторых небольших ванных комнатах или туалетных комнатах можно использовать даже 24-дюймовую дверь, если места мало, но это может показаться узким. 32-дюймовая дверь также распространена, особенно для обеспечения доступности.
- Шкафы: Может варьироваться от 24–30 дюймов, в зависимости от типа шкафа (входной или выдвижной). Иногда для небольших бельевых шкафов используются даже более узкие двери (18″ или 20″).
- Хозяйственные помещения/Прачечная: Обычно 30 дюймов или 32 дюйма для размещения бытовой техники.
- Доступность для лиц с ограниченными возможностями: Для доступа инвалидной коляски минимальная ширина проема обычно составляет 32 дюйма, когда дверь открыта на 90 градусов. Это часто означает использование Дверь шириной 36 дюймов. Подробнее о доступности мы поговорим позже!
- Толщина внутренней двери
- Наиболее распространенная толщина для межкомнатных дверей составляет 1⅜ дюйма. Это стандарт для большинства пустотелых и сплошных дверей, которые вы найдете в магазинах товаров для дома.
- Иногда вы можете увидеть 1¾ дюйма толщина, особенно для больших дверей, дверей, которым нужна лучшая звукоизоляция, или высококачественных дверей из массива дерева. Эта толщина чаще встречается у наружных дверей, но может использоваться и внутри.
Нужны более подробные сведения о внутренних дверях? Вы можете ознакомиться с нашим специальным Размеры межкомнатных дверей (руководство по размерам и измерениям) для более глубокого взгляда.
Стандартные размеры входных дверей
Наружные двери — это ворота вашего дома. Они должны быть безопасными, устойчивыми к погодным условиям и гостеприимными.
Стандартные размеры наружной двери
Стандартные высотыКак и внутренние двери, 80″ — стандарт. Более высокие варианты добавляют величия. 80″
(6’8″) 84″
(7′) 96″
(8′) Стандартная высота входных дверей. |
Стандартная ширина36″ — стандарт для главных входов. Существуют и другие значения ширины для второстепенных или парадных дверей. 30″
32″
36″
42″
Ширина 36″ является наиболее распространенным, обеспечивает хороший доступ и отвечает многим потребностям в доступности. |
Толщина и шероховатость отверстияНаружные двери толще (1¾”) для обеспечения безопасности и устойчивости к погодным условиям. Стандарт: 1 ¾”
Экстерьер
Обеспечивает лучшую безопасность, изоляцию и долговечность. Грубое открытие (RO)Каркасный проем в стене, больший, чем дверной блок, для установки. Расчет: Приблизительная ширина двери + 2″, высота двери + 2″ до 2,5″. Пример: Дверь 36 x 80 дюймов ≈ 38 x 82½ дюйма RO. *Всегда проверяйте спецификации производителя и местные нормы.* |
- Размеры входной двери
- Стандартная высота: Как и внутренние двери, наиболее распространенная высота наружных дверей составляет 80 дюймов (6 футов 8 дюймов).Премиум-высоты: Высокие входные двери становятся все более популярными для создания более величественного входа. 84 дюйма (7 футов) и особенно 96 дюймов (8 футов) являются обычными обновлениями. Стандартная ширина: 36 дюймов (3 фута) — наиболее распространенная ширина входных дверей. Это обеспечивает достаточно места для перемещения вещей внутрь и наружу и в целом соответствует рекомендациям по доступности. Другие значения ширины: Хотя стандартным является размер 36 дюймов, вы можете обнаружить, 30-дюймовый или 32-дюймовый широкие наружные двери, особенно для второстепенных входов, таких как боковые двери или задние двери. Иногда, большие входы имеют очень широкие двери 42 дюйма.
- Толщина внешней двери
- Стандартная толщина для наружных дверей составляет 1¾ дюйма. Такая дополнительная толщина по сравнению с большинством межкомнатных дверей обеспечивает лучшую безопасность, изоляцию и устойчивость к непогоде.
- Безопасность и изоляция: Такая толщина позволяет использовать более надежные запирающие механизмы и лучшую изоляцию сердцевины (пенопласт или массив дерева), чтобы сделать ваш дом безопасным и комфортным.
- Устойчивость к атмосферным воздействиям: Внешние двери созданы, чтобы выдерживать дождь, солнце и перепады температур. Стандартная толщина помогает им противостоять деформации и сохранять хорошую герметичность.
- Требования к грубому открытию
- Что такое «жесткое начало»? Это рамочное отверстие в стене. до дверь и ее рама (косяк) установлены. Она должна быть немного больше дверного блока, чтобы обеспечить возможность подгонки и подклинивания (используя небольшие клинья, чтобы сделать ее идеально ровной и вертикальной).
- Расчет: Как правило, грубое открытие должно быть около на 2 дюйма шире и на 2–2,5 дюйма выше чем фактический размер двери. Например, стандартная внешняя дверь 36″ x 80″ обычно требует грубого проема около 38″ x 82½″. Всегда проверьте особые требования производителя к выбранной вами двери!
- Пространство для прокладки: Это дополнительное пространство позволяет установщикам идеально расположить дверную коробку, гарантируя ее правильное открывание и герметичность.
- Коды имеют значение: Местные строительные нормы могут иметь особые требования к проемам, особенно для наружных дверей, поэтому всегда полезно проверять их.
Специализированные типы и размеры дверей
Помимо стандартных одинарных дверей, во многих домах есть и другие типы. Давайте рассмотрим их распространенные размеры.
Специализированные типы и размеры дверей
Французские двериЭлегантные двойные двери. Стандартная высота (80″, 84″, 96″). Общая ширина обычно составляет 60″ или 72″. Общие единицы: 60″x80″, 72″x80″ Примечание: Необходимо обеспечить свободное пространство на полу для открывания дверей. |
Раздвижные стеклянные двериИдеально подходит для патио, скользит горизонтально. Обычная высота — 80″. Обычная ширина — 60″ или 72″. Обычные размеры (ШxВ): 60″x80″ (5068), 72″x80″ (6068). Также доступны модели большей ширины — 96 дюймов. Примечание: Экономят место, так как ездят по рельсам, не требуется места для разворота. |
Двустворчатые двери / Двери для шкафовОбычно для шкафов, складывается, чтобы открыть. Стандартная высота (80″). Ширина сильно варьируется. Распространенные значения ширины: 24″, 30″, 36″, 48″, 60″, 72″. Пример: Блок шириной 48 дюймов часто имеет четыре панели по 12 дюймов. Примечание: Работает на рельсах, требуется некоторое пространство для складывания. |
Двери амбараСкользит по верхнему рельсу, экономя место на полу. Дверь перекрывает проем. Правило выбора размера: Дверь должна быть ~2″ шире и ~1″ выше чем открытие. Пример: Для проема 36″x80″ используйте дверь размером ~38″x81″. Примечание: Необходимо свободное пространство на стене рядом с проемом для раздвижной двери. |
- Французские двери
- Эти элегантные двойные двери добавляют нотку класса. Обычно каждая дверная панель имеет стандартную высоту (80″, 84″, 96″). Обычная установка — два Двери шириной 36 дюймов создавая проем в 72 дюйма (6 футов), но пары дверей в 30 или 32 дюйма также часто встречаются. Таким образом, стандартный блок французских дверей может быть 60″ x 80″ или 72″ x 80″.
- Конфигурации: Их можно открывать и закрывать, а иногда одну дверь фиксируют, а другую открывают.
- Потребности в пространстве: Помните, что для полного открывания обеих дверей необходимо свободное пространство на полу.
- Хотите узнать верхние пределы? Узнайте Какой самый большой размер французской двери? Или проконсультируйтесь с нашим подробным Таблица размеров французских дверей и руководство по размерам.
- Раздвижные стеклянные двери
- Отлично подходит для патио и террас, эти двери раздвигаются горизонтально. Наиболее распространенная высота — 80 дюймов. Стандартная ширина обычно составляет 60 дюймов (5 футов) или 72 дюйма (6 футов). Вы часто будете видеть их в списке как 5068 (ширина 5'0″, высота 6'8″) или 6068 (ширина 6'0″, высота 6'8″). Более крупные размеры, такие как 96 дюймов (8 футов) в ширину (8068) также доступны.
- Треки: Они передвигаются по рельсам, поэтому им не нужно пространство для разворота, что делает их идеальными для ограниченных пространств.
- Думаете об экранах? Посмотрите наши Руководство по размерам раздвижных дверей-экранов для сопоставления информации на экране.
- Двустворчатые и шкафовые двери
- Двери шкафа: Часто соответствуют стандартной высоте межкомнатной двери (80″). Ширина сильно варьируется в зависимости от проема шкафа. Стандартные складные шкафы часто имеют ширину 24″, 30″, 36″, 48″, 60″ или 72″.
- Складывается в два сложения: Эти двери складываются пополам (иногда на четверти) при открывании. Двустворчатый блок шириной 48 дюймов обычно состоит из четырех 12-дюймовых панелей. Они распространены в шкафах и иногда в прачечных.
- Установка: Они перемещаются по направляющим, обычно расположенным наверху, и требуют меньшего свободного пространства от пола, чем распашные двери, но большего, чем раздвижные двери.
- Двери амбара
- Модные и компактные амбарные двери скользят по направляющей, установленной над проемом.
- Размеры: Сама дверь должна быть шире и часто выше чем проем, который он закрывает, чтобы обеспечить конфиденциальность и заблокировать свет. Обычное правило — добавить не менее 2 дюймов к ширине (1 дюйм нахлеста с каждой стороны) и 1 дюйм к высоте. Таким образом, для проема 36″ x 80″ вам может понадобиться амбарная дверь 38″ x 81″.
- Оформление: Вам нужно свободное пространство на стене рядом с проемом, чтобы дверь могла полностью открыться. Для направляющих и фурнитуры также требуются определенные зазоры.
- Стандартный и пользовательский: Хотя можно найти некоторые стандартные размеры, амбарные двери часто изготавливаются на заказ в соответствии с конкретными проемами и стилями.
Требования к доступности и строительным нормам
Все важнее сделать дома доступными для всех. Размеры дверей играют большую роль!
- Соответствие требованиям ADA для жилых дверей
- Закон об американцах с ограниченными возможностями (ADA) содержит рекомендации, которые часто принимаются или упоминаются в строительных нормах, даже для жилых домов.
- Минимальная ширина: В рекомендациях ADA обычно указывается минимальная ширина проема 32 дюйма когда дверь открыта на 90 градусов. Чтобы этого добиться, Дверь шириной 36 дюймов обычно рекомендуется.
- Пространство для маневра: Перед дверью и рядом с ней должно быть достаточно свободного пространства, чтобы пользователи инвалидных колясок могли подойти к ней и открыть ее.
- Пороги: Пороги (нижняя часть рамы, через которую вы переступаете) должны быть как можно ниже, в идеале не более 1,2 см в высоту.
- Ручки: Ручки-рычаги предпочтительнее круглых, поскольку ими легче управлять, не сжимая их. Их следует устанавливать на досягаемой высоте.
- Международные стандарты строительных норм (IBC/IRC)
- Международный жилищный кодекс (IRC) — это общепринятый типовой кодекс, используемый в США.
- Двери выхода: Главная выходная дверь (дверь выхода) обычно должна быть навесной и обеспечивать свободный проем шириной не менее 32 дюймов и высотой 78 дюймов (6 футов 6 дюймов). Стандартная дверь размером 36″x80″ обычно соответствует этому требованию.
- Пожарная безопасность: Двери, ведущие из гаража в дом, часто должны быть огнестойкими (например, 20-минутный рейтинг) и самозакрывающимися. Стандарты размеров по-прежнему действуют, но конструкция отличается.
- Местные коды: Всегда помните: местный Строительные нормы имеют приоритет! Уточните в местном строительном отделе особые требования в вашем регионе.
- Принципы универсального дизайна
- Речь идет о проектировании пространств, которые могут использоваться каждый, независимо от возраста и способностей.
- Задел на будущее: Выбор более широких дверей (например, 36 дюймов) во время строительства или ремонта делает дом более приспособленным к будущему, будь то для пожилых жильцов, посетителей с ограниченными возможностями или просто для перемещения громоздких предметов.
- Старение на месте: Более широкие дверные проемы, нажимные ручки и низкие пороги позволяют людям в пожилом возрасте чувствовать себя комфортно и безопасно в своих домах.
- Умный выбор: Зачастую включение этих функций с самого начала обходится не так уж дорого, но обеспечивает значительную долгосрочную ценность и удобство.
Методы измерения при замене дверей
Заменяете существующую дверь? Точные измерения имеют решающее значение! Не просто измеряйте старую дверь, измерьте проем.
- Пошаговое руководство по измерению
- Ширина: Измерьте внутри дверной коробки, где находится дверь («косяка»). Измерьте в трех точках: сверху, посередине и снизу. Используйте наименьший измерение. Высота: Измерьте расстояние от пола (или верхней части порога) до нижней части верхней рамы. Снова измерьте в трех местах: слева, посередине и справа. Используйте наименьший измерение. Толщина: Измерьте край вашей нынешней двери. Это 1⅜ дюйма или 1¾ дюйма? Ширина косяка: Измерьте ширину самой рамы от внутреннего края до внешнего края (обычно это ширина стойки стены плюс гипсокартон). Это важно для предварительно навешенных дверей.
- Инструменты: Используйте надежную рулетку. Запишите свои измерения немедленно!
- Точность: Если возможно, измерьте с точностью до 1/16 дюйма. Дважды проверьте свои цифры.
- Распространенная ошибка: Измерение старой двери только. Возможно, он был обрезан или деформирован. Измерьте проем рамы!
- Понимание направления открывания двери (направление открывания)
- Это сбивает с толку многих людей! снаружи дверь (или сторона, куда дверь открывается) прочь от вас).
- Если петли находятся на левый а ручка справа, это Левая рука дверь.
- Если петли находятся на верно а ручка слева, это Правая рука дверь.
- Некоторые двери «перенавешиваемые», но многие — нет, особенно предварительно навешенные. Правильная установка имеет решающее значение!
- Почему это важно: Он определяет, где будут располагаться петли и отверстия для подготовки замков.
- Рекомендации по выбору дверной рамы
- Ширина/глубина косяка: Как уже упоминалось, измерьте это, если покупаете предварительно навешенную дверь (дверь, уже установленную в раме). Обычные размеры косяка соответствуют стандартной толщине стены (например, 4 9/16 дюйма для стен 2×4).
- Отделка/молдинг: Ваши измерения должны соответствовать раме открытие, не включая декоративную отделку вокруг него.
- Грубое и готовое открытие: Измерения, которые вы только что сделали, предназначены для завершено открытие (где находится текущая дверь). Грубый проем (обсуждался ранее) — это большее отверстие за рамой. Обычно грубые измерения проема нужны только для нового строительства или капитального ремонта, когда также заменяется рама.
Тенденции размеров дверей и соображения по дизайну
Двери не просто функциональны; они влияют на внешний вид и атмосферу вашего дома. Что в тренде?
- Современные тенденции в размерах дверей
- Становимся выше: Самая большая тенденция — это, безусловно, более высокие двери. Двери высотой 8 футов (96 дюймов), которые когда-то были предназначены для индивидуальных домов, становятся все более распространенными, особенно на основных этажах и в домах с высокими потолками. Они создают ощущение роскоши и открытости. Двери высотой 7 футов (84 дюйма) — популярный промежуточный шаг.
- Более широкие проемы: В то время как 36 дюймов остаются стандартными для входа, более широкие внутренние двери (32″ или 36″) набирают популярность не только из-за необходимости обеспечения доступности, но и для улучшения перемещения между комнатами.
- Влияние стиля: Современные и современные стили часто предпочитают более высокие, простые конструкции дверей. Стили фермерских домов могут включать амбарные двери или классические панельные конструкции стандартных размеров.
- Эстетические пропорции
- Соотношение высоты к ширине: Общепринятым правилом для визуальной привлекательности является стремление к соотношению высоты к ширине около 3:1 для одинарных дверей. Стандартная дверь 36″x80″ близка к этому (соотношение ≈ 2,2:1), а 30″x80″ ближе (≈ 2,7:1). Более высокие двери, естественно, создают более вытянутый, элегантный вид.
- Масштаб комнаты: Размер двери должен соответствовать масштабу комнаты и высоте потолка. Маленькая дверь в огромной комнате со сводчатыми потолками может выглядеть потерянной, в то время как массивная дверь может подавлять небольшое пространство.
- Визуальное воздействие: Размер, стиль и цвет двери существенно влияют на дизайн интерьера. Более высокие двери тянут взгляд вверх, делая потолки более высокими.
- Факторы энергоэффективности
- Калибровка и герметизация: Правильно подобранная дверь, которая плотно прилегает к раме, обеспечивает лучшую герметичность, уменьшая сквозняки и повышая энергоэффективность. Зазоры вокруг плохо подогнанных дверей приводят к потере энергии.
- Уплотнение: Убедитесь, что размер двери позволяет установить правильный уплотнитель, особенно для наружных дверей.
- Материалы: В то время как размер имеет значение для подгонки, материал двери (стекловолокно, сталь, дерево, изолированные сердечники) играет большую роль в ее тепловых характеристиках (значение R). Однако очень большие двери (особенно стеклянные, такие как раздвижные или большие французские двери) могут потенциально терять больше тепла, если они не высокого качества и не установлены должным образом.
Специальные сценарии и решения
А что, если ваш дом не соответствует стандартным шаблонам? Не волнуйтесь, есть решения!
- Работа с нестандартными вакансиями
- Исторические дома: В старых домах часто встречаются двери необычных размеров — иногда короче, иногда уже, иногда толще.
- Двери на заказ: Самым простым решением часто является заказ двери нестандартного размера. Это стоит дороже и занимает больше времени, но обеспечивает идеальную посадку. Многие производители дверей предлагают изготовление дверей по индивидуальным размерам.
- Модификация стандартных дверей: Иногда стандартную дверь можно немного подрезать (обычно больше снизу, чем по бокам или сверху). Проверьте ограничения производителя, так как слишком большая обрезка может привести к аннулированию гарантии или ослаблению двери. Часто это лучше подходит для дверей из цельного дерева.
- Изменение открытия: В некоторых случаях может быть проще (хотя и трудоемче) изменить размер двери. открытие для установки стандартной двери, особенно при крупном ремонте.
- Модернизация стандартных дверей в существующих рамах
- Адаптация: Если вы хотите установить новую дверь стандартного размера в существующую старую коробку, закрывать по размеру вам, возможно, придется немного подкорректировать.
- Модификации рамы: Прокладки могут помочь отрегулировать посадку в раме. Иногда возможна незначительная подрезка самой рамы. Небольшая подгонка краев двери также может сработать (опять же, проверьте пределы).
- Сохранить или заменить: Если существующая рама в хорошем состоянии и добавляет характер (как в историческом доме), попробуйте адаптировать дверь. Если рама повреждена или вы хотите полностью обновить внешний вид, замена всего блока (предварительно навешенной двери) может быть лучше.
- Решения для экономии места в дверях
- Карманные двери: Эти двери раздвижные в стена, полностью исчезающая при открытии. Отлично подходит для ванных комнат, шкафов или разделительных комнат, где пространство для размаха ограничено. Они требуют тщательного обрамления при установке. Часто можно использовать стандартные размеры дверей.
- Раздвижные системы (амбарные двери/монтаж на поверхность): Как упоминалось ранее, амбарные двери скользят по внешней стороне стены. Существуют также другие направляющие для поверхностного монтажа. Они экономят место на полу по сравнению с распашными дверями.
- Двери-гармошки/двустворчатые: Они складываются, требуя меньше места, чем распашные двери. Хорошо подходят для шкафов или разделения больших пространств.
Визуализация размеров дверей в вашем помещении
Может быть трудно представить, как будет выглядеть дверь другого размера. Вот несколько идей:
- Инструменты визуализации размера двери
- Шаблоны: Используйте малярный скотч на стене, чтобы обозначить размеры потенциальной новой двери. Это даст вам реальное ощущение масштаба.
- Цифровые инструменты: Многие производители дверей и некоторые приложения для дизайна предлагают онлайн-инструменты, с помощью которых вы можете загрузить фотографию своей комнаты и виртуально «примерить» двери разных размеров и стилей.
- Профессиональная помощь: Дизайнер интерьера или опытный подрядчик может помочь вам визуализировать и выбрать подходящие размеры с учетом планировки и стиля вашего дома.
- Галерея размеров дверей (Представьте себе!)
- Представьте себе стандартную 80-дюймовую дверь рядом с эффектной 96-дюймовой дверью в одной комнате — видите, как более высокая дверь привлекает ваш взгляд?
- Представьте себе узкую 28-дюймовую дверь в ванную комнату и более удобную 32-дюймовую.
- Подумайте о том, как широкий проем французской двери шириной 6 футов визуально соединяет два пространства по сравнению с одной дверью шириной 3 фута.
Руководство по покупке и соображения стоимости
Готовы купить? Вот о чем стоит подумать.
- Где купить стандартные и индивидуальные двери
- Крупные розничные сети (Home Depot, Lowe's): Большой выбор стандартных размеров, часто в наличии. Подходит для обычных внутренних и наружных дверей. Индивидуальные заказы возможны, но могут занять больше времени.
- Прямой производитель дверей: Надежные производители дверей, такие как Хотиан предлагаем все виды, типы, стили и размеры дверных изделий, а также предлагаем универсальные возможности персонализации.
- Поставщики пиломатериалов и специальных дверей: Часто имеют более широкий выбор материалов, стилей и индивидуальных опций. Могут предлагать бренды более высокого класса и более персонализированное обслуживание.
- Интернет-магазины: Может предложить конкурентоспособные цены и широкий выбор, но обязательно учитывайте стоимость доставки и внимательно проверяйте политику возврата. Точное измерение здесь имеет решающее значение!
- Сроки выполнения: Стандартные двери на складе — это быстро. Изготовление нестандартных размеров или стилей может занять несколько недель или даже месяцев. Планируйте заранее!
- Диапазон цен в зависимости от размера и типа двери
- Бюджет: Базовые пустотелые внутренние двери стандартных размеров являются наиболее доступными (менее $100). Стандартные сплошные двери могут быть $100-$300+. Стандартные стальные или базовые стекловолоконные наружные двери могут начинаться от $200-$500.
- Средний диапазон: Более качественные материалы (цельная древесина, лучшее стекловолокно), декоративное стекло и популярные размеры (например, высота 8 футов) увеличивают стоимость. Ожидайте $500 – $1500+ для более красивых наружных дверей или внутренних дверей из цельного дерева.
- Премиум: Индивидуальные размеры, экзотические породы дерева, замысловатые конструкции, очень большие двери (например, широкие раздвижные двери или складные перегородки) и высококачественная фурнитура могут стоить тысячи.
- За пределами измерений: Материал (дерево, стекловолокно или сталь), тип сердечника (полый или сплошной), стеклянные вставки, класс огнестойкости и бренд — все это существенно влияет на цену.
- Рекомендации по установке
- Самоделки против профессионалов: Замена дверного полотна в существующей раме (замена «плита») может быть умеренным проектом DIY, если рама квадратная и размер идентичный. Установка предварительно навешенной двери (дверь + рама) более сложная, особенно наружных дверей, которые требуют надлежащего уплотнения и фартука. Найм профессионала часто рекомендуется для наружных дверей и сложных установок.
- Инструменты: Вам понадобятся точные измерительные инструменты, уровни, прокладки, дрели, отвертки и, возможно, пилы или рубанки для регулировки. С большими, тяжелыми дверями (особенно внешними или со сплошным сердечником) гораздо сложнее справиться в одиночку.
- Корректировки: После установки двери могут потребовать незначительной регулировки для правильного открывания и закрывания.
Советы и рекомендации экспертов
Еще один небольшой совет от профессионалов:
- Профессиональные идеи
- Семь раз отмерь, один раз отрежь: Подрядчики живут по этому принципу! Дважды и трижды проверяйте свои измерения перед заказом или резкой. Ошибки обходятся дорого.
- Рассмотрим поток: Подумайте, как двери влияют на движение в вашем доме. Имеет ли смысл направление открывания? Может ли карманная или амбарная дверь работать лучше?
- Не экономьте на входных дверях: Ваша входная дверь влияет на привлекательность, безопасность и энергоэффективность. Инвестируйте в качественную дверь, которая установлена правильно.
- Перспективы на будущее: Если вы делаете ремонт, рассмотрите более широкие внутренние двери (32″ или 36″), даже если они вам сейчас не нужны. Это добавляет ценности и гибкости.
- Контрольный список планирования реконструкции
- Хронология: Учитывайте сроки выполнения заказа, особенно для дверей по индивидуальному заказу.
- Координация: Если вы выполняете другие работы (настил пола, покраска), спланируйте последовательность установки дверей соответствующим образом. Обычно дверные коробки устанавливаются до настила пола и отделки, но дверное полотно может устанавливаться последним, чтобы избежать повреждений.
- Разрешения: Крупные изменения, такие как изменение размеров проемов или добавление новых наружных дверей, часто требуют разрешения на строительство. Проверьте на месте.
- Рекомендации по техническому обслуживанию в зависимости от размера двери
- Вес имеет значение: Большие, более тяжелые двери (из массива дерева, высотой 8 футов) оказывают большую нагрузку на петли и рамы. Используйте петли с соответствующим номиналом (стандартно 3 на дверь, 4 для тяжелых/высоких дверей).
- Аппаратное обеспечение: Выбирайте прочные ручки и замки, особенно для тяжелых входных дверей.
- Продолжительность жизни: Двери, за которыми хорошо ухаживают, служат дольше, независимо от размера. Регулярно проверяйте уплотнители, уплотнители и отделку.
Заключение: правильный выбор размера двери
Выбор размера двери может показаться сложным, но на самом деле он сводится к нескольким ключевым вещам:
- Резюме структуры принятия решений
- Функция: Как будет использоваться дверь? Кому нужно будет через нее проходить? (Подумайте о мебели, доступности).
- Космос: Сколько у вас места? Дверь должна быть распашной, раздвижной или складной?
- Коды: Каковы минимальные требования к безопасности и эвакуации в вашем районе?
- Эстетика: Какой вид вы хотите получить? Как размер двери соотносится с высотой потолка и масштабом комнаты?
- Бюджет: Каковы реальные затраты на саму дверь и потенциальную стоимость ее установки?
- Стандартный и пользовательский: Придерживайтесь стандартных размеров (особенно 80″ высота, 36″ ширина для входа, 30-32″ для спален) по возможности для экономии средств и доступности. При необходимости изготовьте по индивидуальному заказу для уникальных проемов или особых дизайнерских целей.
- Ресурсы для дополнительной информации
- Проверьте веб-сайты производителей на предмет конкретных размеров продукции и инструкций по установке.
- Обратитесь в местный строительный департамент за информацией о требованиях нормативов.
- Обратитесь к опытным подрядчикам или поставщикам дверей за персональной консультацией.
Часто задаваемые вопросы и краткий справочник
Давайте ответим на некоторые распространенные вопросы!
- Часто задаваемые вопросы
- Какой самый распространённый размер двери? Для интерьера, вероятно, 30″ x 80″ или 32″ x 80″. Для экстерьера, 36″ x 80″.
- Могу ли я установить 8-футовую дверь в комнате со стандартными 8-футовыми потолками? Обычно нелегко. Вам нужно пространство над дверью для рамы и отделки. Более высокие двери лучше всего подходят для потолков выше 8 футов.
- Сложно ли заменить дверь самостоятельно? Замена только дверной плиты может быть под силу опытному мастеру, если рама в порядке. Установка предварительно навешенного блока более сложна. Если сомневаетесь, обратитесь к профессионалу!
- Мне измерять дверь или проем? Всегда измеряйте открытие где будет находиться дверь (ширина, высота) и толщина старой двери.
- Насколько больше грубое открытие? Обычно на 2 дюйма шире и на 2–2,5 дюйма выше дверного блока (дверь + коробка).
- Стандартные справочные таблицы размеров дверей (межкомнатные двери) Стандартная ширина общего пользования Стандартная высота Стандартная толщина Спальни 30″, 32″80″, 84″, 96″ 1⅜” Ванные комнаты 28″, 30″, 32″ 80″, 84″, 96″ 1⅜” Шкафы (одинарные) 24″, 28″, 30″ 80″, 84″, 96″ 1⅜” Шкафы (складные) 24″, 30″, 36″, 48″+ 80″, 84″, 96″ 1⅜” Доступность (мин.) 36″ (обеспечивает 32″ чистоту) 80″ 1⅜” или 1¾” (Внешние двери) Тип Стандартная ширина Стандартная высота Стандартная толщина Передний вход 36″, (30″, 32″, 42″) 80″, 84″, 96″ 1¾” Патио (раздвижное) 60″ (5'0″), 72″ (6'0″), 96″ (8'0″) 80″ Разные (часто 1¾”) Французские двери (пара) 60″ (2×30″), 72″ (2×36″) 80″, 84″, 96″ 1¾”
- (Конверсии)
- 80 дюймов = 6 футов 8 дюймов ≈ 2032 мм
- 84 дюйма = 7 футов 0 дюймов ≈ 2134 мм
- 96 дюймов = 8 футов 0 дюймов ≈ 2438 мм
- 30 дюймов = 2 фута 6 дюймов ≈ 762 мм
- 32 дюйма = 2 фута 8 дюймов ≈ 813 мм
- 36 дюймов = 3 фута 0 дюймов ≈ 914 мм
Надеюсь, это подробное руководство поможет вам лучше понять стандартные размеры дверей! Выбор правильной двери подразумевает баланс между практичностью, стилем и бюджетом, но знание стандартов — идеальная отправная точка. Удачной охоты за дверью!
