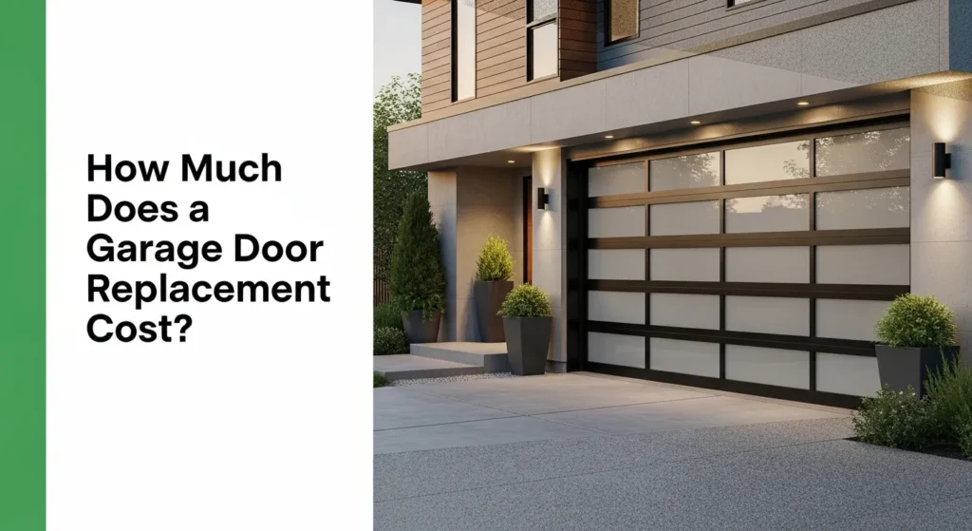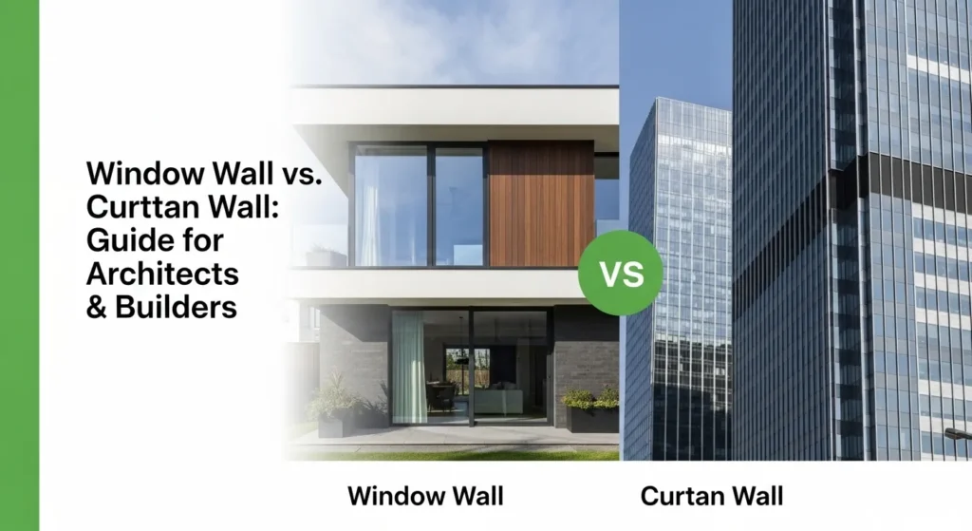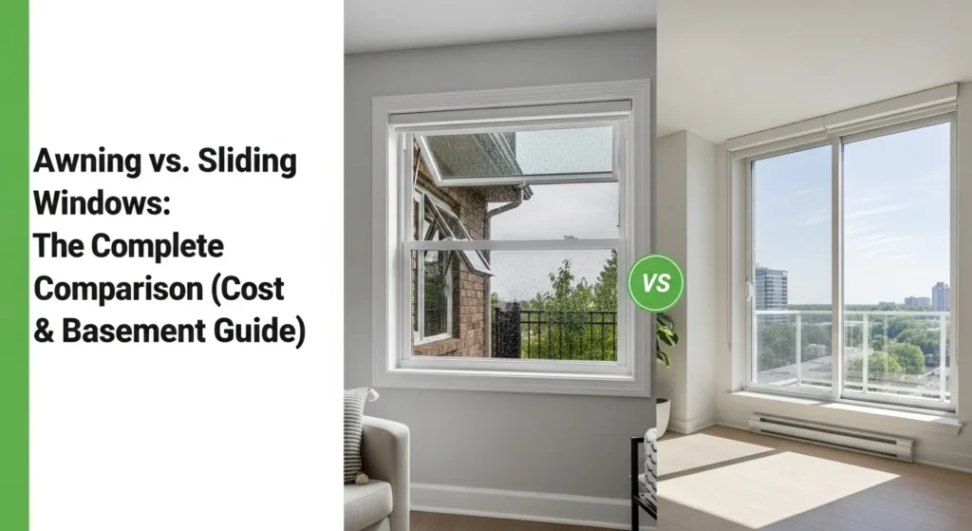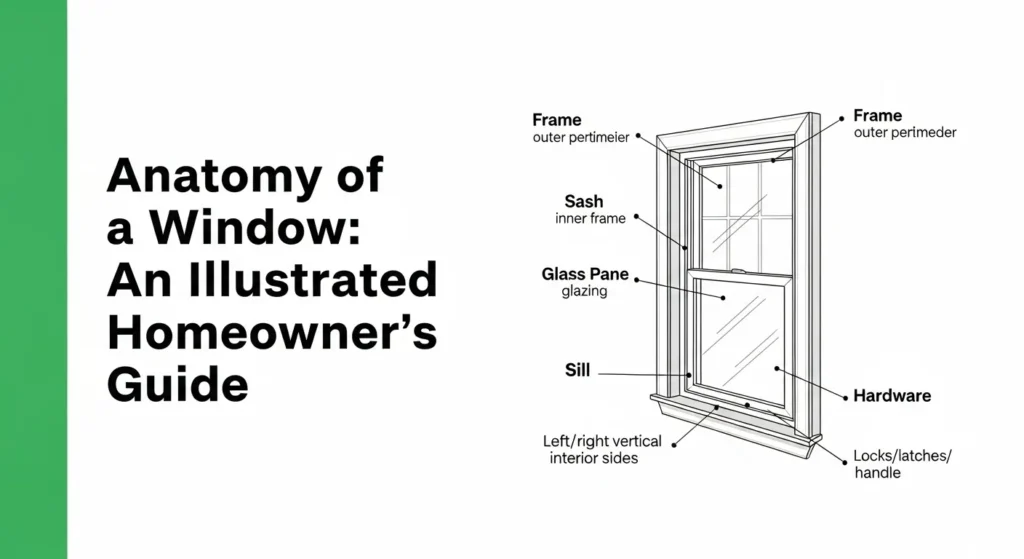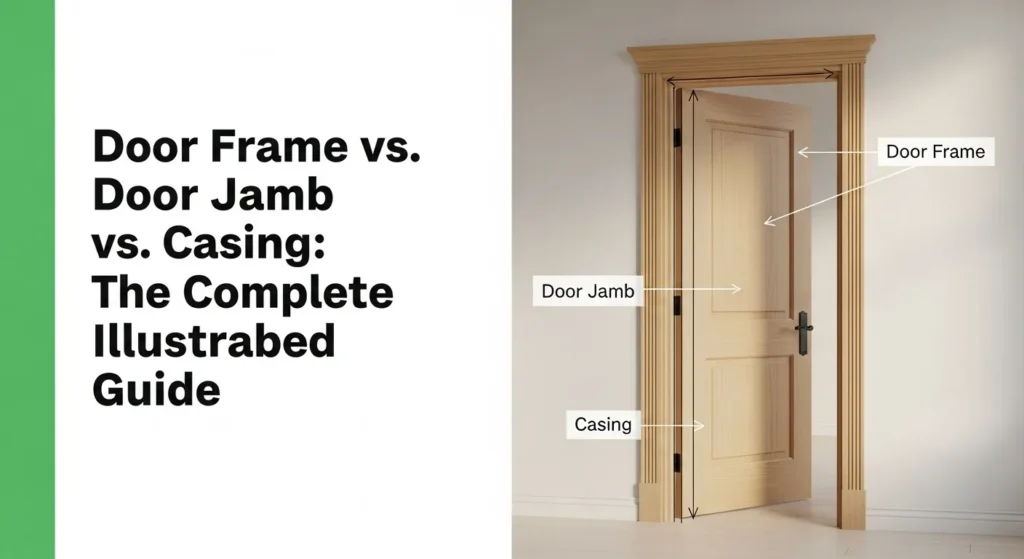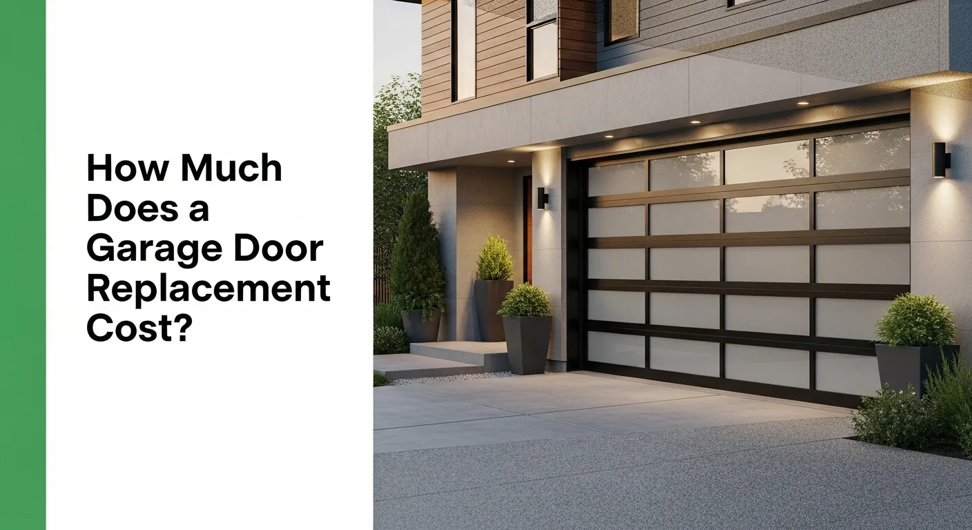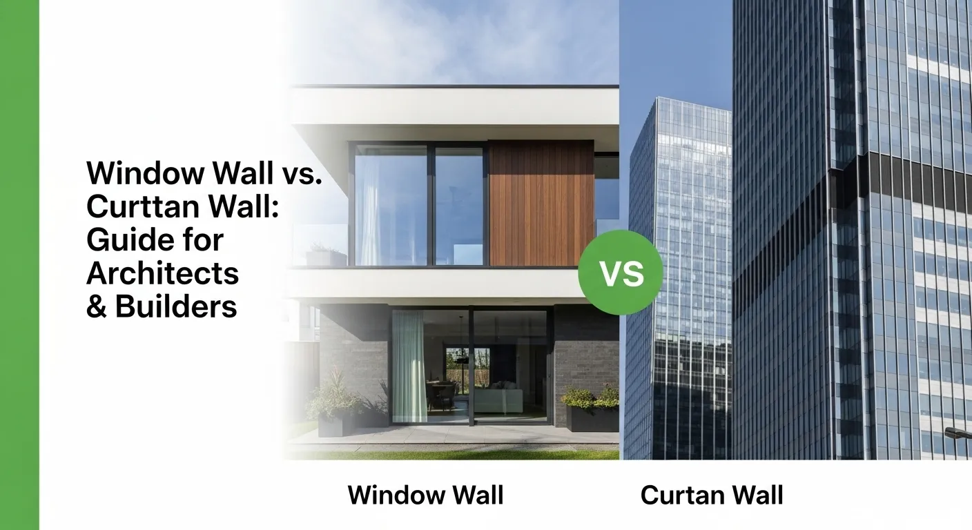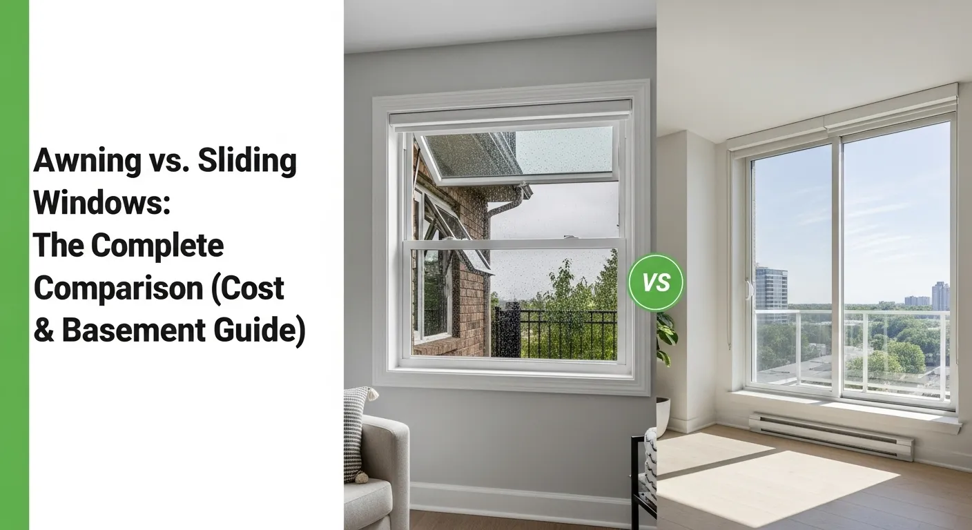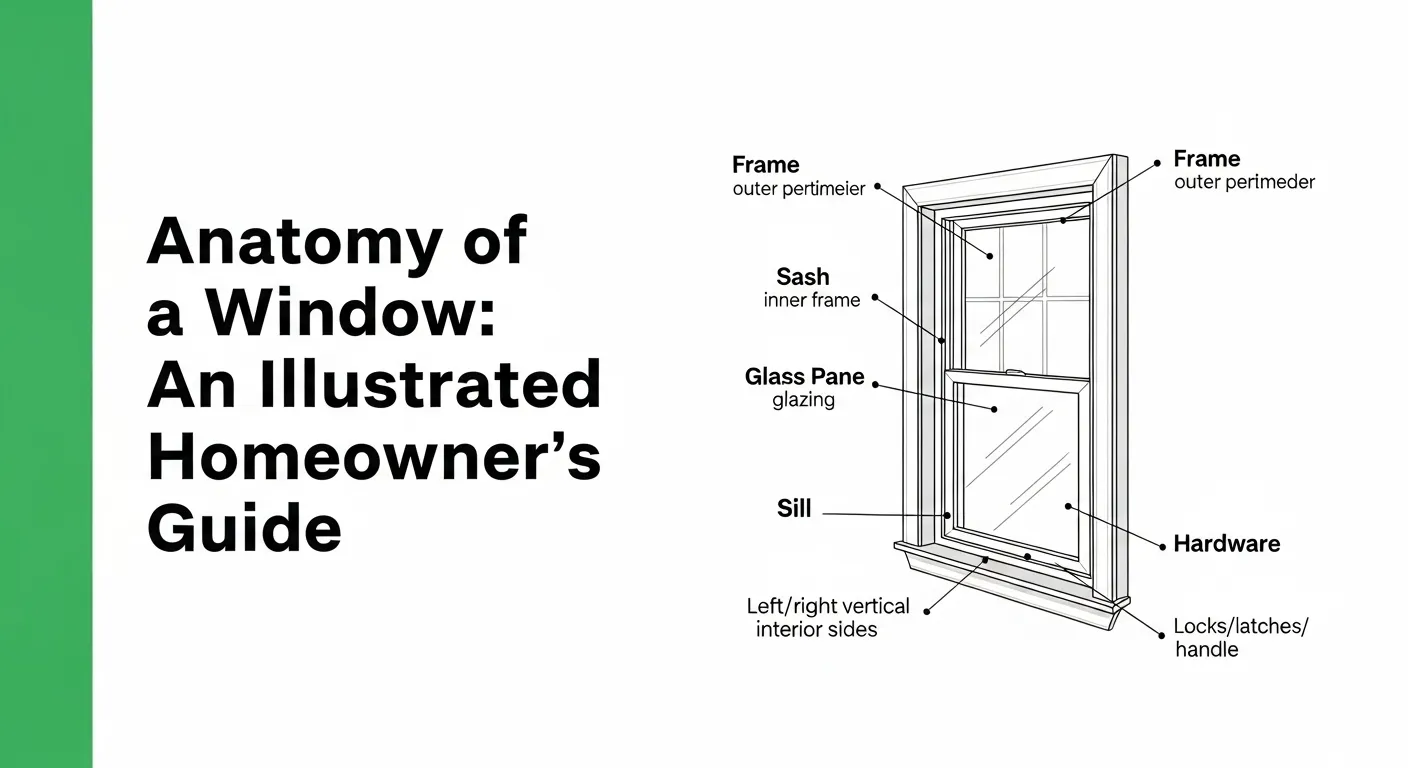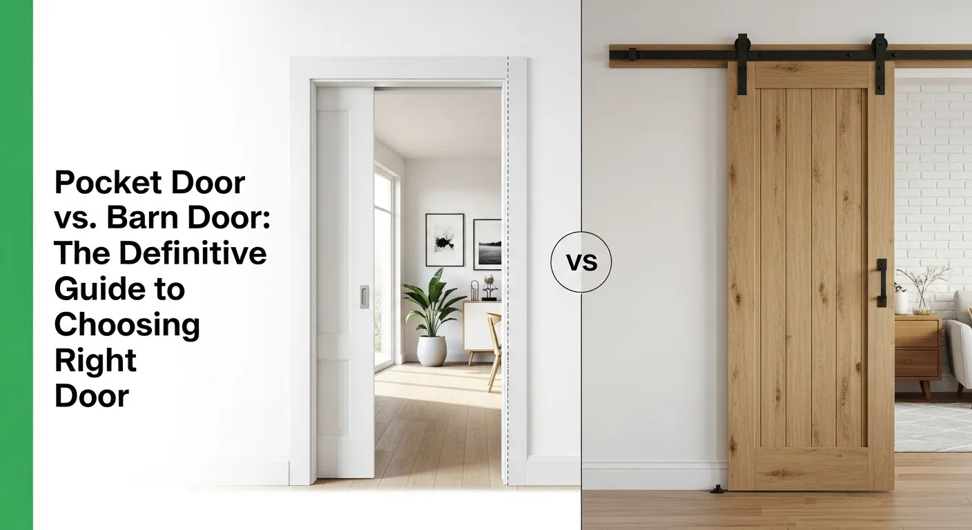You’re trying to fix a drafty front door or replace an old bedroom door, and suddenly you’re hit with a wall of confusing terms: jamb, frame, casing, stop, sill, threshold… What’s the difference?
If you’ve ever stared at your doorway wondering which part is which—or called a door jamb a “frame” and been corrected by a contractor—you’re not alone. Homeowners often use these terms interchangeably, but in construction, they have specific meanings.
Is a door jamb the same as a door frame? The short answer: No. The door jamb is a critical vertical component of the door frame, but it’s not the entire frame.
This guide uses simple analogies, clear diagrams, and side-by-side comparisons to explain every component of a doorway. By the end, you’ll confidently identify each part and understand their functions—whether you’re installing a new door, troubleshooting problems, or communicating with contractors.
What is a Door Frame? Understanding the Big Picture
A door frame is the complete assembly of structural components—including the head jamb (top), two side jambs (vertical posts), and sometimes a sill (bottom)—that fits into the rough opening of a wall and creates the finished doorway in which a door hangs.
Think of the door frame as the entire skeleton of the doorway. It’s the full structural system that:
- Fills the rough opening in your wall
- Supports the weight of the door
- Provides a stable, square structure for smooth door operation
- Creates a seal against weather (for exterior doors)
Primary Components of a Door Frame
- Head Jamb (Header): The horizontal piece at the top
- Side Jambs: Two vertical posts (also called jamb legs)
- Sill or Threshold: The bottom piece (exterior doors only; interior doors typically have none)
- Doorstop: Small strips of wood attached to the jambs that prevent the door from swinging through the frame
Key distinction: The frame is the complete assembly—all parts working together. Individual components like jambs are parts of this larger frame system.
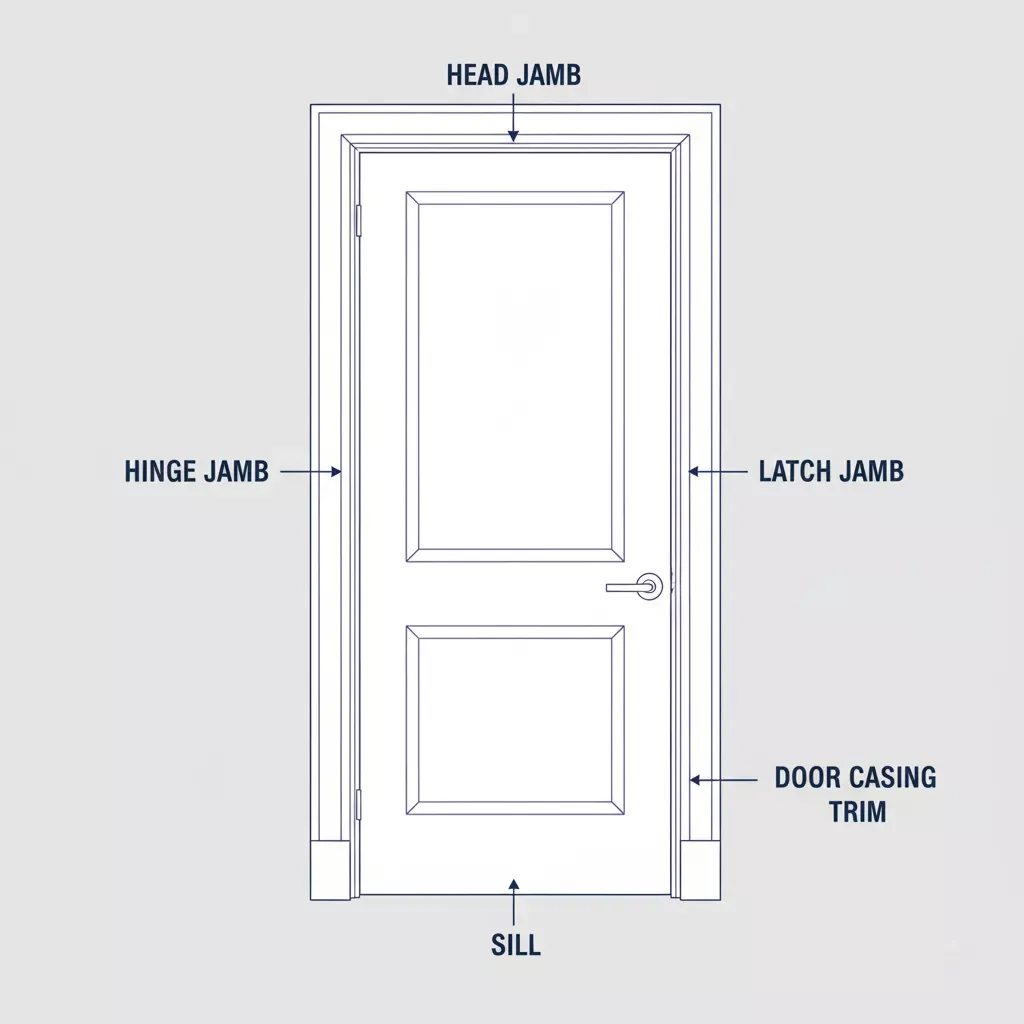
For a comprehensive breakdown of every door component, see our guide on parts of a door.
What is a Door Jamb? The Workhorse of the Frame
Door jambs are the two vertical side posts of the door frame to which the door is attached. One jamb holds the hinges (hinge jamb), and the other holds the strike plate for the latch (latch jamb or strike jamb).
If the frame is the skeleton, the jambs are the spine and ribs—they do the heavy lifting.
The Three Types of Door Jambs
- Hinge Jamb: The vertical post where hinges are mounted, bearing the full weight of the door
- Latch Jamb (Strike Jamb): The vertical post with the strike plate where the door latch or deadbolt catches
- Head Jamb: The horizontal piece at the top (technically a jamb, though often called the header)
Key Functions of Door Jambs
- Bearing the door’s weight through the hinge hardware
- Housing the strike plate that the door latch engages
- Providing a mounting surface for the doorstop molding
- Creating a seal when weatherstripping is applied (exterior doors)
Standard Door Jamb Dimensions
- Width: Matches your wall thickness
- Interior walls: 4-9/16″ (2×4 framing + drywall both sides)
- Exterior walls: 6-9/16″ (2×6 framing + materials both sides)
- Thickness: Typically 3/4″ to 1-1/16″ thick
- Material: Pine, poplar, oak (interior); treated wood, fiberglass, steel (exterior)
Important note: When you’re measuring for door replacement, jamb width must match your wall thickness exactly. For standard sizing, refer to average door sizes.
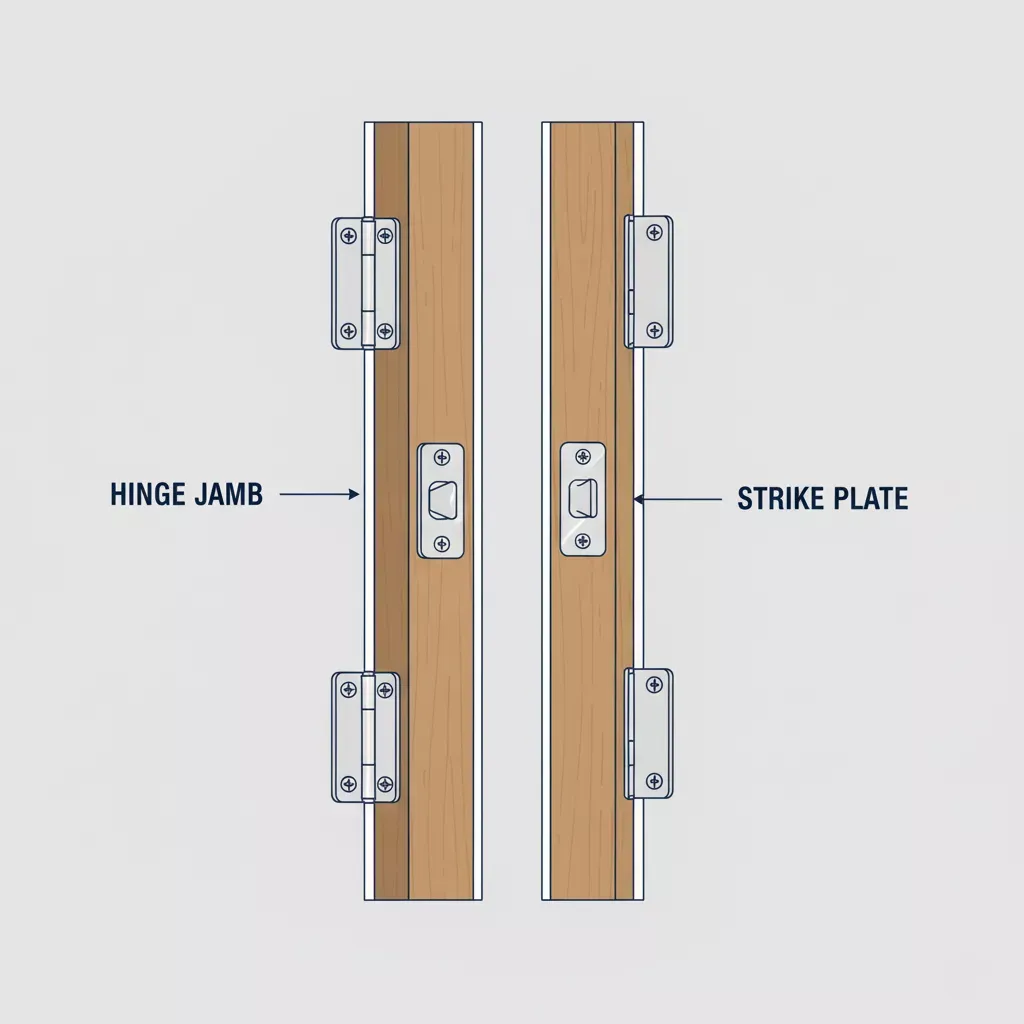
Door Casing vs. Door Jamb: Clearing Up the #1 Point of Confusion
Door casing is the decorative molding or trim installed on the wall around the door frame. Its job is purely aesthetic—covering the gap between the door frame and the drywall. Door jambs are structural; casing is cosmetic.
This is the most common source of confusion. Let’s break it down clearly:
Door Jamb (Structural)
- Location: Inside the wall opening
- Function: Supports the door’s weight and operation
- Removal: If you remove the jamb, the door falls off
- Material: Solid wood, composite, metal, or fiberglass
- Installation: Shimmed and secured to the rough opening studs
Door Casing (Decorative)
- Location: On the wall surface around the frame
- Function: Covers the gap between jamb and drywall; adds style
- Removal: If you remove the casing, the door still functions perfectly
- Material: Wood, MDF, PVC, polyurethane (decorative trim profiles)
- Installation: Nailed or glued to the wall surface and jamb edge
Simple Rule of Thumb: If you can remove it without the door falling off, it’s the casing, not the jamb.
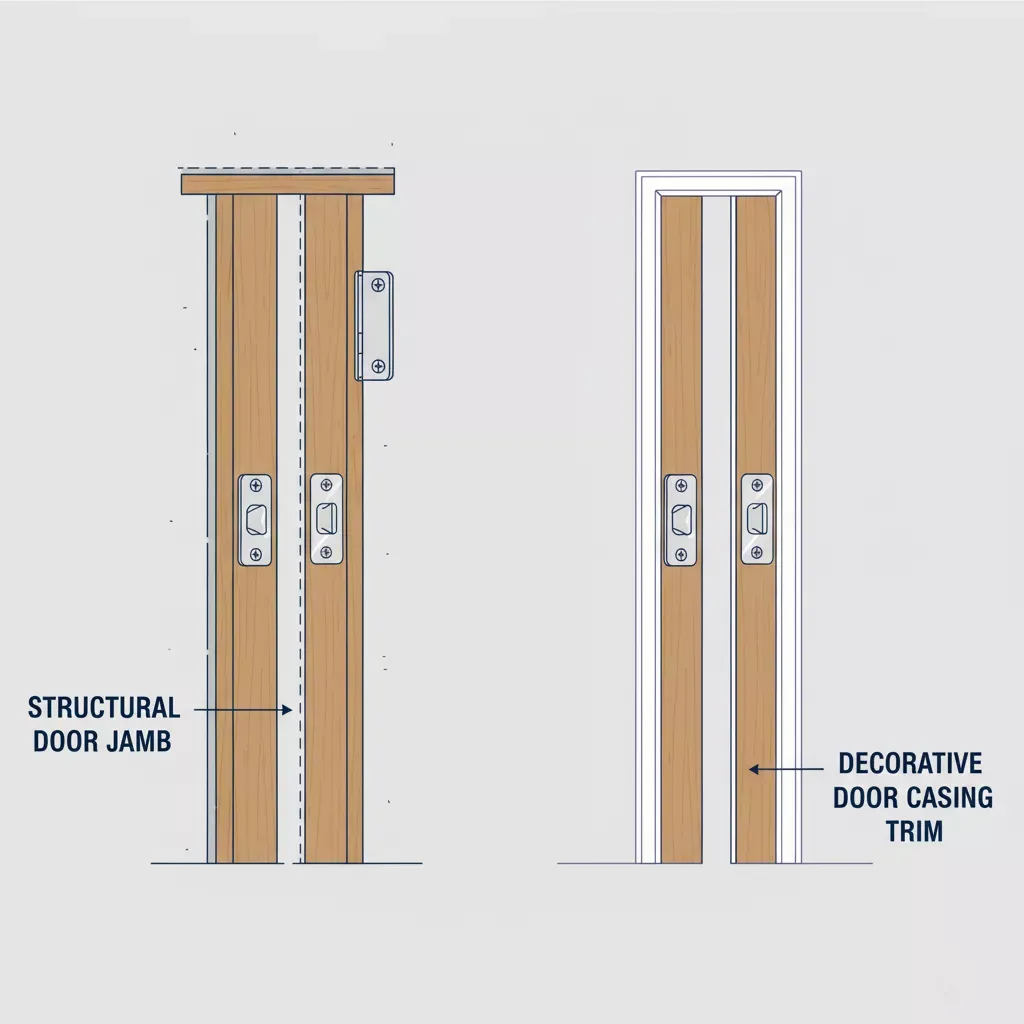
Explore different trim profiles and styles in our door frame styles guide.
Key Differences at a Glance: Frame vs. Jamb vs. Casing
The door frame is the complete structural assembly, door jambs are the vertical support posts within that frame, and door casing is the decorative trim that covers the wall gap around the frame.
Quick Reference Comparison Table
| Component | Role | Function | Location | Analogy |
|---|---|---|---|---|
| Door Frame | Structural | Complete doorway assembly (all parts together) | Fills the rough wall opening | Skeleton |
| Door Jamb | Structural | Vertical posts that support the door | Inside the wall opening | Spine/Ribs |
| Head Jamb | Structural | Horizontal top piece of the frame | Top of the opening | Skull |
| Door Casing | Decorative | Trim that covers gaps and adds style | On the wall surface | Picture Frame |
| Doorstop | Functional | Prevents door from swinging through | Attached to jambs | Bumper |
| Sill/Threshold | Structural | Bottom piece (exterior doors only) | Floor level at opening | Foundation |
Exterior vs. Interior Door Frames: What’s the Difference?
Exterior door frames include a sill or threshold at the bottom for weather protection and are made from weather-resistant materials. Interior door frames typically have no bottom component and use less expensive materials since weather resistance isn’t required.
Exterior Door Frames & Jambs (Front Doors, Back Doors, Patio Doors)
Key feature: The Sill (or Threshold)
- The sill is the sloped bottom piece that sheds water away from the opening
- The threshold is the flat or slightly raised piece you step over
- Together, they create a weathertight seal at the bottom
- Learn more: Door Sill vs. Threshold: What’s the Real Difference?
Materials for exterior door frames:
- Treated Wood: Natural appearance, paintable, can rot if not maintained ($150−$400)
- Fiberglass: Extremely durable, won’t rot, low maintenance, paintable ($300−$800)
- Steel: Very strong, secure, requires proper finish to prevent rust ($200−$600)
- PVC/Composite: Rot-proof, low maintenance, moderate cost ($250−$500)
Construction features:
- Thicker jambs: Often 1-1/16″ vs. 3/4″ for interior
- Integrated weatherstripping: Pre-installed seals on jambs and sill
- Reinforced strike plate area: For deadbolt security
- Drainage channels: Built into sill to direct water away
For help choosing the right exterior door system, see our front door buying guide.

Interior Door Frames & Jambs (Bedroom, Bathroom, Closet Doors)
Key feature: No Sill
- Interior door frames typically have no bottom component
- Flooring (hardwood, carpet, tile) runs continuously through the opening
- Simpler construction since weather protection isn’t needed
Materials for interior door frames:
- Pine: Most common, affordable, easy to work with ($80−$200)
- Poplar: Smooth, paintable, resists warping ($100−$250)
- MDF (Medium-Density Fiberboard): Economical, very smooth for painting ($60−$150)
- Oak or Hardwood: Premium option for stained doors ($200−$500)
Construction features:
- Thinner jambs: Standard 3/4″ thickness
- No weatherstripping: Not required for interior use
- Lighter construction: Less robust hardware
- Simple doorstop: Small strips of wood or composite
To understand the door slab options for your frame, read Door Slab vs Prehung and Solid Core vs Hollow Core Doors.
Additional Door Frame Components Explained
Beyond jambs and casing, door frames include doorstops (prevent door swing-through), thresholds (bottom weather seal), weatherstripping (seals gaps), and sometimes brick mold (exterior trim that covers frame-to-siding gap).
Doorstop (Door Stop Molding)
What it is: Thin strips of wood (typically 1/4″ × 1-1/4″) attached to the face of each jamb.
Function:
- Prevents the door from swinging past the frame
- Creates a surface for the door to seal against when closed
- Positions the door flush with the wall
Types:
- Applied doorstop: Separate pieces nailed to jambs (most common, replaceable)
- Integral doorstop: Routed directly into the jamb (more expensive, permanent)
Weatherstripping
What it is: Compressible material (foam, vinyl, or rubber) attached to jambs and the bottom of exterior doors.
Function:
- Seals gaps between door and frame
- Prevents drafts, water intrusion, and energy loss
- Reduces noise transmission
For installation guidance, see How to Install Door Weatherstripping.
Threshold
What it is: The raised piece at the bottom of exterior door frames that you step over.
Function:
- Creates a weather seal at the bottom of the door
- Contains adjustable seals or sweeps for tight fit
- Provides a transition between interior and exterior flooring
Replacement: Thresholds wear out faster than other components. Learn How to Replace a Door Threshold.
Brick Mold (Exterior Trim)
What it is: Wide decorative trim (typically 2″) installed on the exterior around the door frame.
Function:
- Covers the gap between the door frame and exterior siding
- Provides a finished appearance from outside
- Protects the frame-to-wall connection from weather
When to Repair vs. When to Replace Door Jambs and Frames
Repair door jambs for minor issues like stripped hinge screws, small cracks, or localized rot. Replace the entire frame when there’s widespread damage, severe warping, structural compromise, or when upgrading to a more energy-efficient system.
Common Jamb Problems (Often Repairable)
1. Stripped Hinge Screw Holes
- Symptom: Door sags, hinges feel loose
- Repair: Remove screws, fill holes with wood glue and toothpicks or dowels, re-drill pilot holes
- Cost: DIY $5−$10/Professional $50−$100
- Time: 30 minutes per hinge
2. Cracked Wood Near Strike Plate
- Symptom: Visible crack from door latch force
- Repair: Fill crack with wood filler, reinforce with longer screws into wall studs
- Cost: DIY $10−$20/Professional $75−$150
- Time: 1 hour
3. Minor Rot at Bottom of Exterior Jamb
- Symptom: Soft, discolored wood at base
- Repair: Cut away rotted section, splice in new treated wood, seal properly
- Cost: DIY $30−$60/Professional $150−$300
- Time: 2-3 hours
- Prevention: Ensure proper weatherstripping and threshold seal
4. Door Not Latching Properly
- Symptom: Door won’t stay closed, latch misses strike plate
- Repair: Adjust strike plate position or shim jambs to square the frame
- Cost: DIY 0−$20/Professional $100-$200
- Time: 30 minutes to 2 hours
- Related: See door latch types for hardware options
Common Frame Problems (Usually Require Replacement)
1. Widespread Rot or Termite Damage
- Symptom: Multiple areas of soft, damaged wood; structural compromise
- Solution: Full frame replacement
- Cost: $400−$1,200 for frame only / $800−$3,000 with new door
- Why replacement: Compromised structural integrity; repair costs approach replacement costs
2. Severely Warped or Out-of-Square Frame
- Symptom: Door won’t close properly, large gaps, binding in multiple spots
- Solution: Full frame replacement
- Cost: $500−$1,500
- Why replacement: Re-squaring often impossible; causes ongoing door operation problems
3. Forced Entry Damage
- Symptom: Split jamb, broken strike plate area, damaged threshold
- Solution: Full frame replacement with security upgrades
- Cost: $600−$2,000
- Why replacement: Structural compromise; opportunity to upgrade security
4. Upgrading from Old Single-Door to Double-Door
- Symptom: None; design change
- Solution: Complete new frame installation
- Cost: $1,200−$4,000
- Consideration: Requires wall framing modification
Cost Comparison: Repair vs. Replace
| Scenario | Repair Cost | Replace Jamb Only | Replace Full Pre-Hung | Best Choice |
|---|---|---|---|---|
| One loose hinge | $50-100 | N/A | N/A | Repair |
| Cracked strike area | $75-150 | $200-400 | $800-1,500 | Repair |
| Bottom rot (1 jamb) | $150-300 | $250-500 | $800-1,500 | Repair or jamb |
| Multiple jamb issues | $300-600 | $400-700 | $800-1,500 | Replace pre-hung |
| Entire frame rotted | N/A | N/A | $1,000-3,000 | Replace pre-hung |
Pro tip: If you’re replacing more than one jamb or the damage is extensive, installing a complete pre-hung door unit is often more cost-effective and ensures proper fit and function.
Learn about door options: Flush Door vs. Panel Door for style considerations.
Understanding Pre-Hung Doors: The Complete Package
A pre-hung door is a complete assembly that includes the door slab, hinges, door frame (jambs and head), and often the doorstop and strike plate—all factory-assembled and ready to install as a single unit into your rough opening.
What’s Included in a Pre-Hung Door
Standard pre-hung door includes:
- ✅ Door slab (the door itself)
- ✅ Complete door frame (head jamb and two side jambs)
- ✅ Hinges pre-installed and attached
- ✅ Doorstop molding attached to jambs
- ✅ Strike plate and latch prep (hole pre-drilled)
Often included (especially exterior):
- ✅ Weatherstripping installed
- ✅ Sill and threshold
- ✅ Brick mold (exterior trim)
Not included (purchased separately):
- ❌ Door casing (interior trim)
- ❌ Door handle/lockset
- ❌ Paint or stain finish
- ❌ Shims for installation
Pre-Hung vs. Slab-Only: Which to Choose?
| Factor | Pre-Hung Door | Door Slab Only |
|---|---|---|
| Includes | Complete frame + door + hinges | Door only |
| Cost | $200−$3,000 | $50−$1,500 |
| Installation Difficulty | Moderate (DIY-friendly) | Advanced (requires carpentry) |
| Installation Time | 2-4 hours | 4-8 hours |
| Best For | New construction, replacing damaged frames | Existing frame in good condition |
| Guarantee Fit | Yes, factory-assembled | No, must be trimmed and fitted |
When to choose pre-hung:
- Your existing frame is damaged or outdated
- You’re installing a door in new construction
- You want guaranteed fit and operation
- You’re a DIY homeowner (easier installation)
When to choose slab only:
- Your existing frame is in excellent condition
- You’re only changing the door style
- You have carpentry experience
- Budget is extremely tight
For more details, read our comprehensive guide: Door Slab vs. Prehung.
How to Measure Door Jambs for Replacement
Measure door jamb width (depth) to match your wall thickness, measure jamb height from floor to bottom of head jamb, and measure head jamb length as the width of your door opening. Always measure in three places and use the smallest measurement.
Step-by-Step Measurement Guide
1. Measure Jamb Width (Depth)
- Measure the total wall thickness from inside wall surface to outside
- Common sizes:
- Interior 2×4 walls: 4-9/16″
- Interior 2×6 walls: 6-9/16″
- Exterior 2×6 walls: 6-9/16″ or 7-1/4″
- Critical: Jamb width must match wall thickness exactly
2. Measure Door Opening Width
- Measure from inside edge of one jamb to inside edge of opposite jamb
- Measure at top, middle, and bottom
- Use the smallest measurement
- Standard interior openings: 32″, 34″, 36″
3. Measure Door Opening Height
- Measure from floor (or top of sill) to bottom edge of head jamb
- Measure on both sides (left and right)
- Use the smallest measurement
- Standard height: 80″ (6’8″) or 96″ (8′)
4. Check for Square
- Measure both diagonals (corner to corner)
- If measurements differ by more than 1/4″, frame is out of square
- Out-of-square frames often need complete replacement
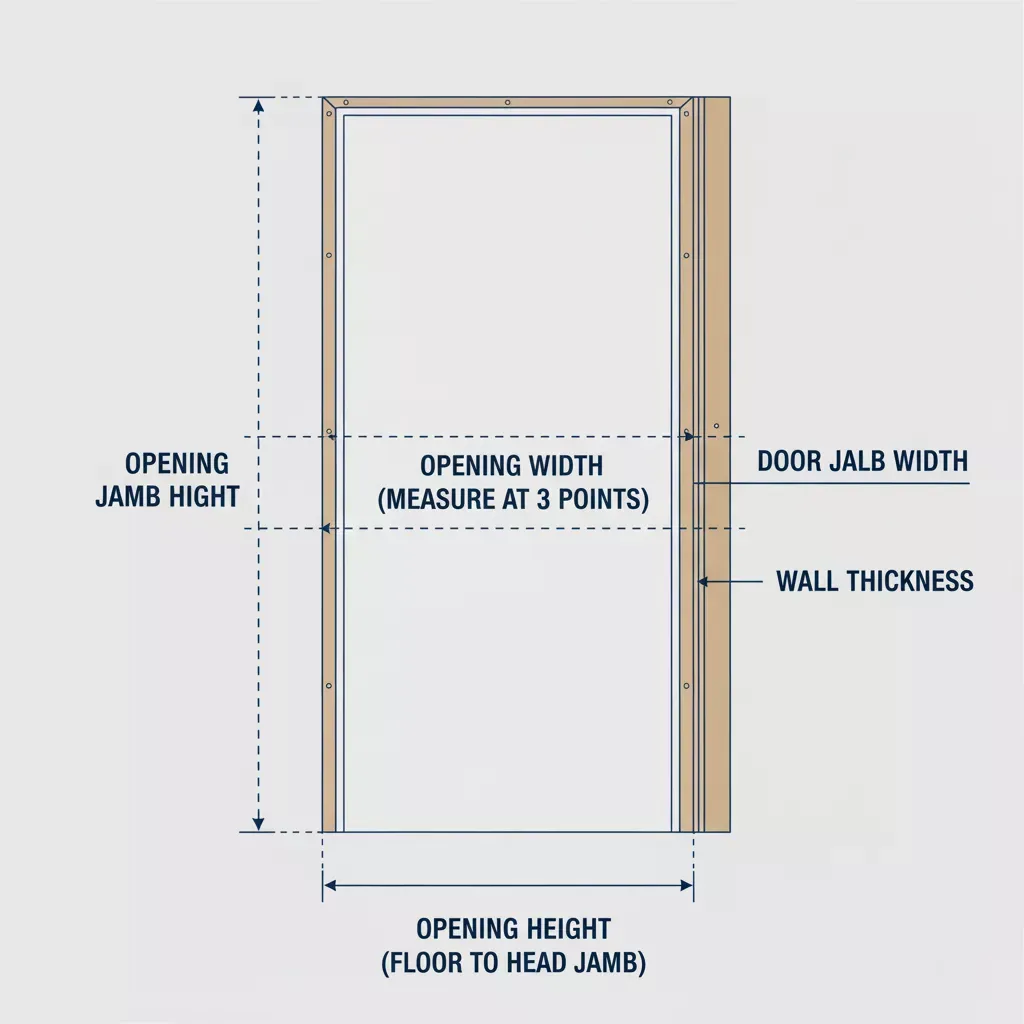
Material Choices for Door Jambs and Frames
Choose pine or poplar jambs for interior doors ($80−$200), treated wood or fiberglass for exterior doors ($300−$800), steel for maximum security ($400−$1,000), and PVC composite for coastal or high-moisture environments ($250−$600).
Interior Door Jamb Materials
Pine
- Cost: $80−$200 per frame
- Pros: Affordable, easy to work with, readily available, takes paint well
- Cons: Softer wood, can dent easily, not moisture-resistant
- Best for: Standard interior doors in dry climates
Poplar
- Cost: $100−$250 per frame
- Pros: Harder than pine, resists warping, smooth surface, paintable
- Cons: More expensive than pine, not suitable for staining (green tones)
- Best for: Interior doors where durability matters
MDF (Medium-Density Fiberboard)
- Cost: $60−$150 per frame
- Pros: Very affordable, perfectly smooth, no knots, great for painting
- Cons: Not real wood, can swell if wet, less durable than solid wood
- Best for: Budget-conscious projects, paint-grade applications
Hardwood (Oak, Maple, Cherry)
- Cost: $200−$500 per frame
- Pros: Beautiful grain, very durable, excellent for staining
- Cons: Expensive, harder to work with, can crack if not pre-finished
- Best for: High-end homes, visible stained jambs
Exterior Door Jamb Materials
Treated Wood
- Cost: $150−$400 per frame
- Pros: Natural appearance, can be painted or stained, repairable
- Cons: Requires maintenance, can rot if seal fails, needs repainting
- Best for: Traditional homes, climates with moderate moisture
Fiberglass
- Cost: $300−$800 per frame
- Pros: Extremely durable, won’t rot, low maintenance, energy-efficient
- Cons: More expensive, limited to certain styles, can crack under extreme stress
- Best for: All climates, especially high-moisture areas
Steel
- Cost: $200−$600 per frame
- Pros: Very strong, excellent security, resists forced entry, fire-resistant
- Cons: Can rust if coating damaged, conducts cold, heavier
- Best for: Security-conscious applications, commercial use
PVC/Composite
- Cost: $250−$600 per frame
- Pros: Completely rot-proof, moisture-resistant, low maintenance
- Cons: Can expand/contract with temperature, not as strong as wood
- Best for: Coastal areas, high humidity, low-maintenance priorities
Frequently Asked Questions (FAQs)
Is a door jamb the same as a door frame?
What is a pre-hung door?
How do you measure a door jamb?
Can you buy a door jamb by itself?
What is the piece of wood at the top of a door frame called?
What is the difference between interior and exterior door jambs?
Do I need to replace the entire frame or just the jamb?
How much does it cost to replace a door frame?
Frame only (DIY): $100–$500 for materials
Frame + basic installation: $400–$1,200
Complete pre-hung door system + installation: $800–$3,000
High-end custom entry door + installation: $2,500–$8,000
Costs vary based on door size, material, location (interior vs. exterior), and labor rates in your area.
What are common door frame styles?
Conclusion: You Now Speak “Door”
Let’s recap the core concepts:
- The doorframe is the complete structural assembly—the entire skeleton of your doorway
- The door jambs are the two vertical workhorses (plus the head jamb on top) that support the door’s weight and operation
- The door casing is the decorative picture frame that covers the gap and adds style
- Exterior frames include a sill/threshold and weather-resistant materials
- Interior frames have no bottom piece and use simpler, more economical materials
- Pre-hung doors include everything assembled—the easiest installation option
You’re now equipped to:
- Confidently identify every component of your doorway
- Communicate clearly with contractors using proper terminology
- Diagnose whether you need a simple repair or full replacement
- Make informed decisions about materials and costs
- Successfully measure for replacement parts
Whether you’re tackling a DIY repair, planning a door replacement, or simply wanted to understand your home better, you now have the knowledge to move forward with confidence.
Ready to take the next step?
- Explore custom options: Custom Doors from Us
- Plan your project: Front Door Buying Guide
- Learn about door anatomy: essential parts of a door.
