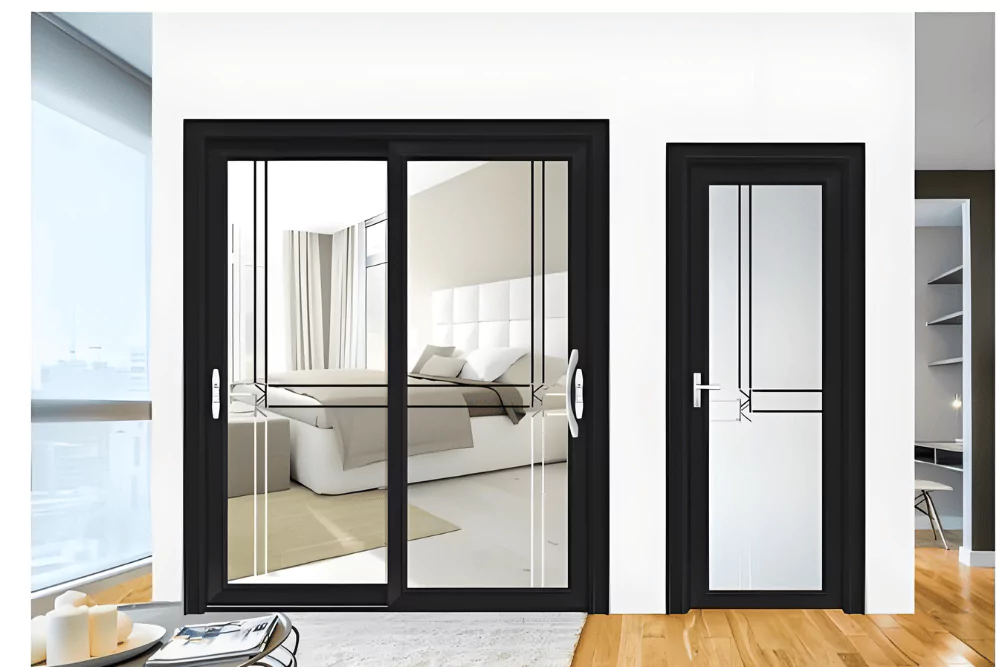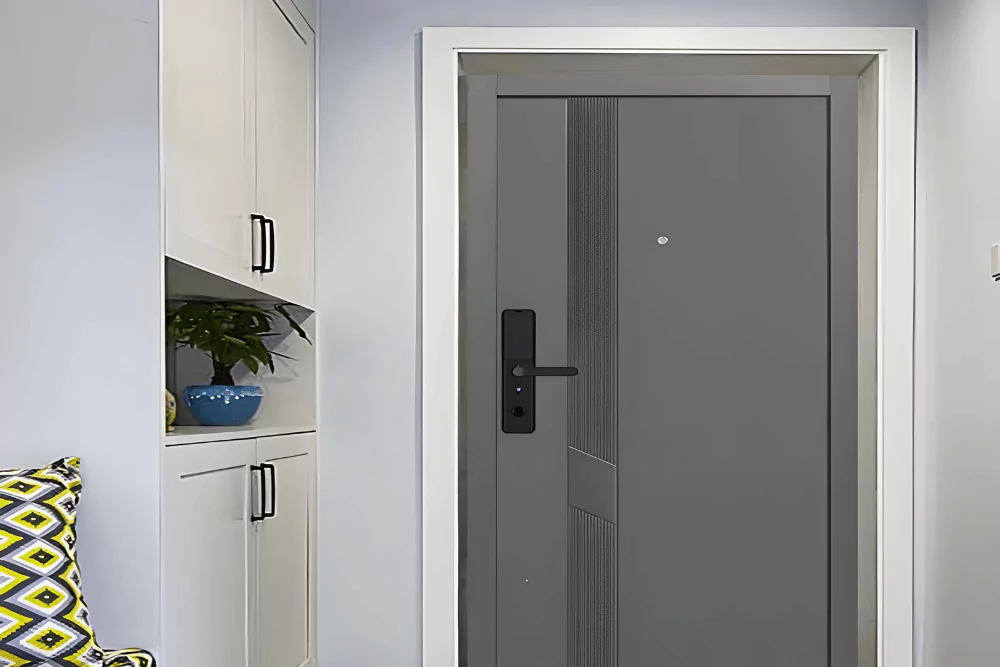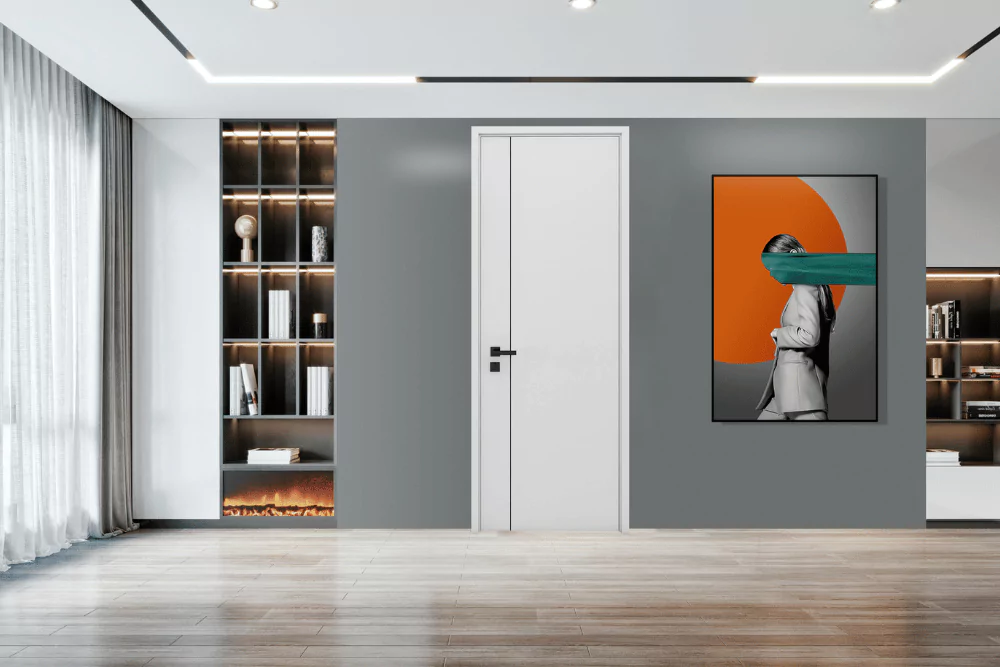Обзор клиента:
Владелец дома обратился к Hotian с задачей: он хотел создать более открытое и просторное ощущение в своей маленькой спальне, которая казалась тесной из-за традиционной распашной двери. Он искал решение, которое максимально увеличило бы полезное пространство, не жертвуя приватностью или эстетикой.
Проблемы:
- Спальня была небольшой, а распашная дверь при открывании занимала ценное пространство на полу, ограничивая возможность размещения мебели.
- Клиент хотел создать более открытое пространство, сохранив при этом возможность закрыть комнату для обеспечения приватности.
- Им требовалось решение, которое было бы одновременно функциональным и визуально привлекательным, вписывающимся в современный дизайн их дома.
Решение:
Обсудив различные варианты, мы рекомендовали установить индивидуальную систему раздвижных дверей. Раздвижные двери были идеальным решением для этого проекта благодаря своей конструкции, экономящей место, и современному внешнему виду. Вот как мы удовлетворили потребности домовладельца:
- Оптимизация пространства:
- Устранив необходимость в зоне распашной двери, раздвижные двери освободили несколько квадратных футов площади пола. Это позволило клиенту разместить мебель ближе к дверному проему без помех, значительно улучшив планировку и функциональность помещения.
- Мы выбрали карманная раздвижная дверь которая при открывании исчезает в стене, полностью освобождая пространство, которое в противном случае занимала бы традиционная дверь.
- Дизайн и эстетика:
- Чтобы усилить открытость комнаты, мы выбрали раздвижную дверь с матовыми стеклянными панелями. Это позволило естественному свету свободно проходить между комнатами, сохраняя при этом конфиденциальность.
- Элегантный минималистский дизайн раздвижной двери дополняет современный декор дома, добавляя нотку элегантности, не перегружая пространство.
- Процесс установки:
- Наша команда тесно сотрудничала с клиентом на протяжении всего процесса проектирования, чтобы гарантировать, что система раздвижных дверей соответствует его конкретным потребностям.
- Установка была выполнена эффективно, с минимальными помехами для домашнего хозяйства. Мы обеспечили тщательную установку всех компонентов, включая специальные направляющие, утопленные в стену для бесперебойной работы.
Исход:
Установка раздвижных дверей превратила эту небольшую спальню в более функциональное и уютное пространство:
- Владелец дома получил ценное пространство, которое теперь можно было использовать для размещения дополнительной мебели или хранения вещей.
- Комната стала казаться значительно больше и открытее благодаря плавным переходам, создаваемым раздвижной дверью.
- Панели из матового стекла пропускают естественный свет, улучшая общую атмосферу и сохраняя при этом конфиденциальность.
Отзыв клиента:
«Я не могу быть счастливее с моими новыми раздвижными дверями! Они полностью изменили то, как я использую свою спальню — больше не нужно беспокоиться о том, куда поставить мебель из-за распашной двери. Установка была быстрой и профессиональной, и мне нравится, насколько больше теперь кажется моя комната». – Сара М., домовладелица
Заключение:
В этом исследовании демонстрируется, как раздвижные двери могут стать эффективным решением для максимизации пространства в небольших помещениях. Устраняя зоны качания и оптимизируя планировку пола, раздвижные двери обеспечивают как функциональные, так и эстетические преимущества. Если вы хотите создать ощущение открытости или просто хотите больше полезного пространства, наша команда может спроектировать и установить индивидуальные раздвижные двери, соответствующие вашим конкретным потребностям.
Для домовладельцев, сталкивающихся с похожими проблемами, этот проект демонстрирует, как продуманный дизайн может значительно улучшить как эффективность пространства, так и комфорт. Это исследование демонстрирует наш опыт в предоставлении индивидуальных решений посредством установки раздвижных дверей. Свяжитесь с нами сегодня, чтобы обсудить, как мы можем помочь вам максимально использовать ваши жилые пространства!
Проект:
Максимальное использование пространства с помощью раздвижных дверей
Маленькая спальня, центр Чикаго
Дизайнер & Строитель:
Двери и окна Хотиан
Продукция:
- Изготовленная на заказ раздвижная дверь из алюминия и стекла от Hotian
- Система направляющих для встраиваемых дверей
- Механизм плавного закрывания сдвижных дверей
- Дверная фурнитура из матового никеля




