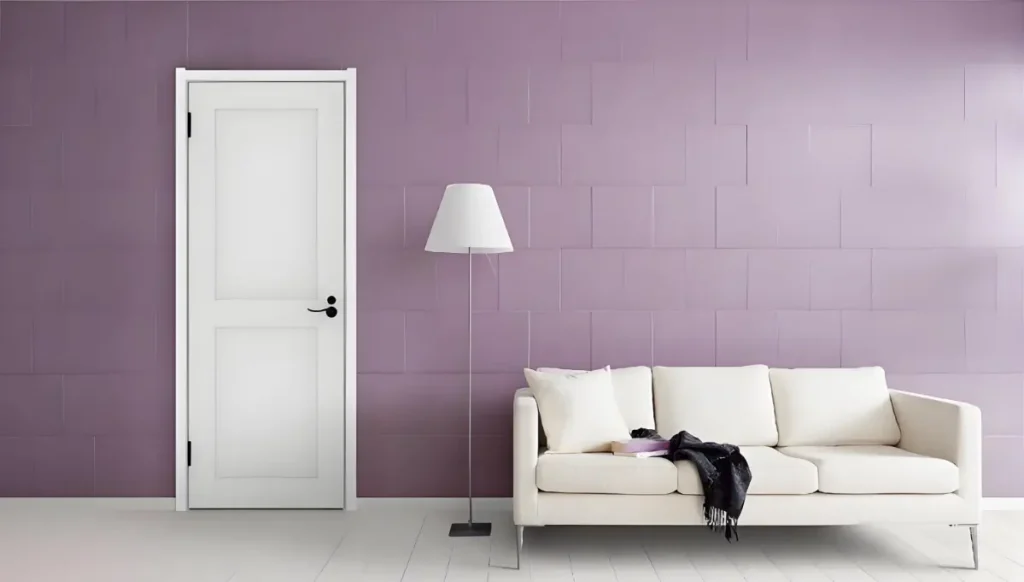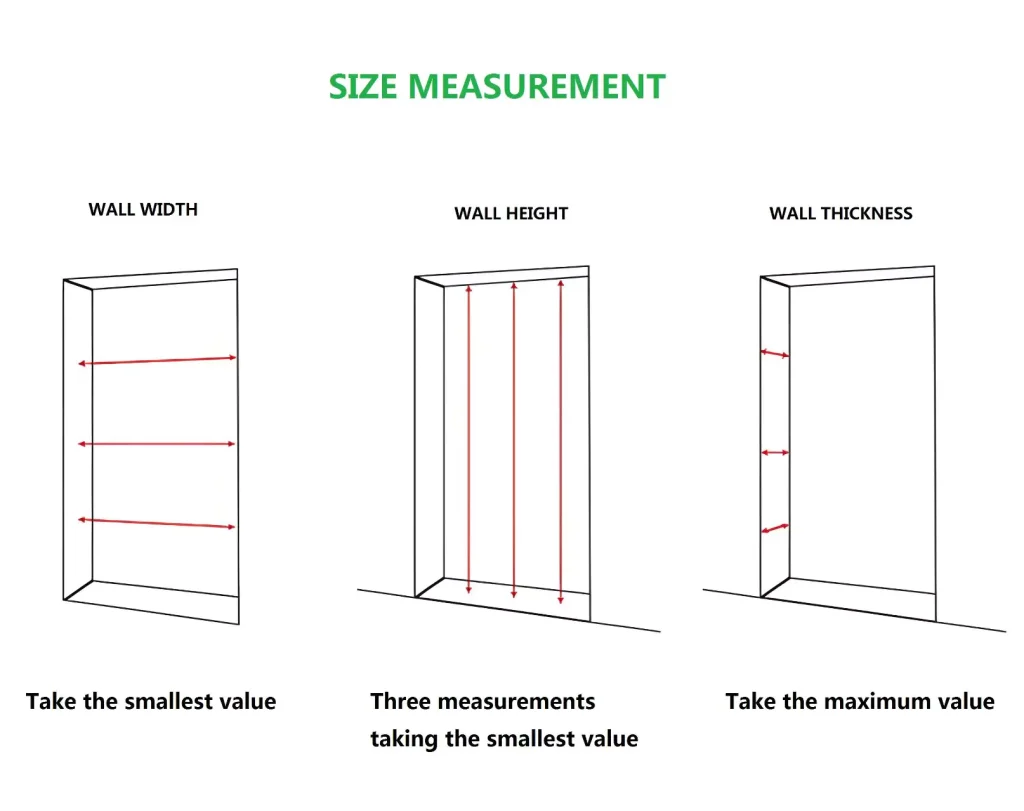こんにちは!室内ドアの交換やリフォームをお考えですか?素晴らしいですね!適切なドアを選ぶことは些細なことのように思えるかもしれませんが、信じてください、それは大きな違いを生みます。 巨大な 違いがあります。適切なサイズを選ぶことで、家の中での移動のしやすさ、部屋の見た目や雰囲気、さらには プロジェクト費用.

部屋に入った時に、出入り口が少し狭すぎると感じたことはありませんか?あるいは、部屋の広さに対してドアが妙に高かったり短かったりしたことはありませんか?こうした些細なことが、全体の雰囲気を台無しにしてしまうことがあります。多くの住宅所有者がサイズの間違いに遭遇し、余分な費用がかかったり、設置に問題が生じたり、ドアがうまく機能しなかったりするケースがあります。
でもご心配なく!このガイドは、あなたのための親切なお手伝いをします。標準的な室内ドアのサイズについて、知っておくべきすべてをステップバイステップで解説します。専門用語を解説し、様々な種類を紹介し、最適なドアの採寸と選び方に関する実用的なヒントをご紹介します。 あなたの 家。ドア寸法のプロになる準備はできましたか?さあ、始めましょう!
すぐに数字が必要な時もありますよね。アメリカで最も一般的な標準的な室内ドアのサイズを簡単にご紹介します。
クイックリファレンステーブル:一般的な標準室内ドアのサイズ
| 特徴 | 米国/帝国標準 | メートル法換算値(概算) | 注記 |
|---|---|---|---|
| 身長 | 80インチ(6フィート8インチ) | 2032ミリメートル | これまでのところ最も一般的な標準です。 |
| 84インチ(7フィート0インチ) | 2134ミリメートル | 現代の家庭でますます人気が高まっています。 | |
| 96インチ(8フィート0インチ) | 2438ミリメートル | 天井が高く、高級感を出すためによく使われます。 | |
| 幅 | 24インチ | 610ミリメートル | クローゼット、小さなユーティリティスペース。 |
| 28インチ | 711ミリメートル | バスルーム、時には小さな寝室。 | |
| 30インチ | 762ミリメートル | 寝室、共用通路のドア。 | |
| 32インチ | 813ミリメートル | 共通の通路、基本的なアクセシビリティを満たしています。 | |
| 34インチ | 864ミリメートル | 通路のドアが広くなりました。 | |
| 36インチ | 914ミリメートル | メインの通路のドア。多くの場合、入口として必要となります。 | |
| 厚さ | 1 ⅜インチ | 35ミリメートル | ほとんどの室内ドアの標準です。 |
| 1¾インチ | 44ミリメートル | より頑丈な外装、ある程度の頑丈なコア。 |
覚えて: これはほんの概要です。これらの側面(そしてその他の側面)については、以下でさらに詳しく見ていきましょう。

詳しく説明する前に、ドアに関する一般的な用語をいくつか確認しておきましょう。これらを知っておくと、購入や設置がずっと簡単になります!
- 公称寸法と実寸: これは時々人々を困惑させます!「公称」サイズとは、ドアの名称または標準サイズです(「30インチドア」など)。「実寸」はドアスラブ自体の正確な寸法で、フレーム内でのクリアランスと適切な取り付けを考慮して、通常、幅と高さが1/8インチから1/2インチ小さくなります。「2×4」の木材のようなものだと考えてください。公称サイズは、実際の寸法とは異なります。 実際の 実寸サイズ(1.5インチ×3.5インチに近いです)。必ず公称サイズか実寸サイズかをご確認ください。
- 業界表記: 「2/6 x 6/8」のような表記を目にすることがあるかもしれません。これは略記です。最初の数字は幅のフィート/インチ(2/6 = 2フィート、6インチ = 30インチ)。2番目の数字は高さのフィート/インチ(6/8 = 6フィート、8インチ = 80インチ)です。つまり、2/6 x 6/8は30インチ x 80インチのドアを意味します。
- 主要コンポーネント:
- ドアスラブ: これはフレーム、ヒンジ、ハードウェアのないドアそのものです。
- 枠幅/奥行き: 枠はドアスラブを囲む枠です。 幅 壁の厚さ(乾式壁を含む)に合わせてください。 深さ 枠材自体の厚さを指します。
- 停止: これはドア枠の内側にある薄い木の板で、ドアを閉めた際に支える部分です。しっかりと固定するためには、この位置が非常に重要です。
- フレーム仕様: これは、ドアの周囲に組み立てられた完全なユニットを指し、枠(側面部分と上部部分)と、場合によっては敷居または敷居(ただし、室内ドアではあまり一般的ではありません)も含まれます。
- 標準厚さ: 表にあるように、室内ドアの最も一般的な厚さは 1 ⅜ インチ (35mm)これは中空ドア(軽量で安価)と多くのソリッドコアドア(重くて遮音性に優れている)の両方に当てはまります。 1¾インチ(44mm) より耐久性の高い用途、一部の耐火ドア、または場合によっては玄関ドアの標準として使用される厚さ。
さて、標準サイズをもう少し詳しく見ていきましょう。
標準的な室内ドアの高さ:新たなレベルに到達
標準的な内部ドアの高さ
- 80インチ(6フィート8インチまたは6/8): これぞ王様!何十年もの間、80インチはアメリカ全土で標準的な室内ドアの高さでした。標準的な天井高8フィート(約2.4メートル)によく合い、入手しやすく手頃な価格です。ここ50~60年の間に建てられた一般的な住宅のドアを交換する場合、その高さは80インチである可能性が高いでしょう。
- 84インチ(7フィートまたは7/0): 人気急上昇中!最近の住宅は天井が高く(9フィート以上)、7フィートのドアも人気が出てきています。7フィートのドアは、部屋を高く、より広く感じさせます。
- 96インチ(8フィートまたは8/0): こんにちは、贅沢な空間!天井が非常に高い(10フィート以上)住宅には、8フィートのドアがドラマチックな印象を与えます。重厚感とモダンな雰囲気を醸し出しますが、価格が高く、特殊なフレームが必要になります。
- 地域による違いとコード: 80インチ(約20cm)が標準ですが、必ず地域の建築基準をご確認ください。特にアクセシビリティを考慮し、特定の最低高さが規定されている場合もあります。特に第二次世界大戦前に建てられた古い家は、標準とは異なる独特な高さになっている場合があります。その対応については後ほど説明します。
標準的な室内ドアの幅:最適な幅を見つける
部屋間の移動を快適にするには、幅が重要です。一般的な幅と、一般的に見られる場所は以下の通りです。
一般的な通路ドアの幅
- 一般的な通路ドアの幅:
- 24インチ(2/0): 通常、クローゼット、小さな化粧室、リネン棚などに使用されます。通常の通路としては狭く感じる場合があります。 パントリーのドアのサイズ より大きなアイテムを収容する必要があります。
- 28インチ(2/4): スペースが狭いバスルームや小さめの寝室によく使われます。問題なく使えますが、家具の移動には苦労するかもしれません。
- 30インチ(2/6): 寝室やその他の部屋でよく使われる幅です。ほとんどの人にとって快適な通路を提供します。
- 32インチ(2/8): これも人気の選択肢で、特にメイン通路に最適です。重要なのは、この幅(標準ヒンジと組み合わせた場合)は通常、ADAアクセシビリティガイドラインで要求される最小限の開口部を確保できることです(詳細は後述)。
- 34インチ(2/10): 32 インチや 36 インチほど一般的ではありませんが、わずかに幅が広く、よりゆったりとした感じになります。
- 36インチ(3/0): メインホール、ガレージからの出入り口、あるいは大きな家具を移動させたり、より開放感を求めたりする場所によく使用されます。これは一般的に非常に快適な幅とされています。
- 部屋ごとの考察: 部屋の使い方を考えてみましょう。寝室には家具を通すスペースが必要です。メインの廊下は人の出入りが多いです。小さなリネンクローゼットなら、24インチのドアで十分かもしれません。事前に計画を立てておけば、面倒な手間が省けます!
- 建築基準法の最低基準: 条例では、特に避難経路やアクセシビリティについて、最低限の幅が規定されていることがよくあります。例えば、住宅の少なくとも1つの主要な玄関ドアは通常、36インチ(約91cm)の幅が必要です。必ず地域の規定を確認してください。 標準ドアサイズ コンプライアンスと機能性を確保するのに役立ちます。
標準的な内装ドアの厚さ:中空ドアとソリッドドア
標準的な室内ドアの厚さ
これについてはすでに触れましたが、簡単にもう一度見てみましょう。
- 1 ⅜ インチ (35mm): ほとんどの内装用途で定番の定番です。標準的な金具や枠と互換性があります。以下の2つのタイプがあります。
- 中空ドア: 軽量で安価、内部にハニカム構造、または最小限のフレームを外板(ベニヤ板、MDFなど)で覆った構造。最低限の遮音性。
- ソリッドコアドア: より重く、密度が高く、パーティクルボードやエンジニアードウッドが詰められていることが多い。遮音性が大幅に向上し、より重厚感がある。それでも通常は厚さ1 ⅜ インチ(約3.7cm)である。
- 1¾インチ(44mm): 家庭内ではあまり一般的ではありませんが、次のような用途に使用されます。
- 追加の耐久性またはセキュリティが必要なドア (作業場のドアなど)。
- いくつかの耐火ドア。
- 高級で非常に重い無垢材のドアに使用されることもあります。
- 多くの場合、あなたの家のドアのような外部ドアの標準的な厚さは 標準的な玄関ドアのサイズ.
壁とのマッチング:ドア枠の幅の基準
ドア枠は壁の厚さにぴったり合う必要があります。
- 4 ⅝インチ(4 9/16インチと表記される場合もあります) これは、以下の構造で建てられた壁の標準的な枠幅です。 2×4スタッド 標準の1/2インチの乾式壁に加えて それぞれ 側面(3.5インチのスタッド + 0.5インチのドライウォール + 0.5インチのドライウォール ≈ 4.5インチ、若干の余裕あり)。これは米国で最も一般的な内壁構造です。
- 6 ⅝インチ(6 9/16インチと表記される場合もあります) これは、 2×6スタッド 標準的な乾式壁に加えて、これらの厚い壁は外壁によく使用されますが、配管を含む内壁に使用されることもあります。
- カスタムオプション: 壁の厚さが標準的でない場合は(古い家の石膏ボードや余分な層がある壁など)、カスタムの枠幅または枠の延長が必要になることがあります。
室内ドアの種類とサイズ
室内ドアは、ただの蝶番付きの板ではありません。さまざまなニーズに応えるために、さまざまなタイプがあり、標準サイズも用意されています。
- 蝶番式通路ドア: クラシックなスイングドア。
- シングル: 最も一般的なタイプで、上記のすべての標準の幅と高さで利用できます。
- ダブル(フレンチドア): 中央で合流する2枚のドア。ダイニングルーム、オフィス、マスタースイートへの広い開口部によく使用されます。一般的な組み合わせは、24インチ、30インチ、または32インチのドアを2枚組み合わせて、4フィート、5フィート、または6フィートの開口部を埋めるものです。様々なドアをご覧ください。 フレンチドアのサイズとサイズ表 オプション。より盛大なオープニングには、 最大サイズのフレンチドア 組み合わせ。外側につながり、重なり合うこともできる。 標準的なパティオドアのサイズ 概念。
- ポケットドア: これらのスライド の中へ 壁と一体型なので、床面積を節約できます。開き戸では扱いにくい浴室やクローゼットに最適です。標準的なドアスラブサイズ(例:30インチ×80インチ)を使用しますが、レールとドアを収納するため、ドアの幅の約2倍の壁面空洞が必要です。取り付けは標準的な開き戸よりも複雑です。
- 二つ折りドア: クローゼットやランドリースペースなどによく使用されます。2枚以上のパネルがヒンジで連結されており、開くと平らに折りたたまれます。
- 一般的な幅は24インチ、30インチ、36インチ、48インチ、60インチ、72インチです。各幅は通常2枚または4枚のパネルで構成されています。 折りたたみドアのサイズ オプション。スペースを節約できます!
- スライドドア: これらは壁と平行なトラックに沿ってスライドします。
- 納屋のドア: トレンディで素朴な(あるいはモダン!)納屋のドアは、開口部の上にある露出したレールから吊り下げられます。ドアがスライドするため、開口部の横に壁のスペースが必要です。標準的なドアスラブのサイズを使用しますが、開口部を完全に覆うには、ドアの幅と高さが開口部よりわずかに大きいことを確認してください。一般的な納屋のドアのサイズについては、こちらをご覧ください。 納屋のドアのサイズ 考慮事項。
- バイパスドア: 2枚以上のドアが平行なレールに沿ってスライドするタイプで、通常は幅の広いクローゼットに使用されます。一方のドアがもう一方のドアの前にスライドします。標準的なクローゼットのドア幅が適用されることが多いです。このコンセプトは、 引き戸のサイズ セットアップ、内部でのみ使用されます。
- 一般的な引き戸: パティオドアに似ていますが、屋内用で、広い部屋を仕切るのに適しています。必要なクリアランスを考慮してください。これらのクリアランスは、 標準的なガラス引き戸のサイズ デザインはシンプルですが、しっかりとしたパネルを使用しています。
- 折りたたみドア: 二つ折りに似ていますが、パネルの数が多いことが多く、リビングとダイニングを仕切るなど、非常に広い開口部を閉鎖することができます。様々な種類がありますので、ぜひご覧ください。 折りたたみドアのサイズ これらのアプリケーション用。
正しいフレーミング:開口部の大まかな寸法
これは設置に非常に重要です!「ラフオープニング」とは、壁の枠で囲まれた穴のことです 前に ドアと枠が取り付けられます。枠、シム(小さなくさびを挿入してフレームを垂直かつ水平に保つこと)、および直角出しのためのスペースを確保するため、ドア本体よりも大きいサイズが必要です。
- 粗開口部の計算(簡単なルール)
- 粗開口部幅 = ドアスラブ幅 + 2インチ (両側の枠の厚さ + シムスペースを考慮します)。
- 粗開口部の高さ = ドアスラブの高さ + 2~2.5インチ (ヘッド枠の厚さ、シムスペース、および床のクリアランスを考慮します)。 メーカーの推奨事項は多少異なる場合があるので、必ず確認してください。
- 粗開口部サイズ表(一般的な例): ドアの公称サイズ(幅 x 高さ) 標準粗開口部(幅 x 高さ) 24″ x 80″ 26″ x 82″ – 82.5″ 28″ x 80″ 30″ x 82″ – 82.5″ 30″ x 80″ 32″ x 82″ – 82.5″ 32″ x 80″ 34″ x 82″ – 82.5″ 36″ x 80″ 38″ x 82″ – 82.5″ 30″ x 84″ 32″ x 86″ – 86.5″ 36″ x 96″ 38″ x 98″ – 98.5″
- フレーミング仕様とヘッダー: ドア開口部の上には「ヘッダー」が必要です。これは、上部の壁(間柱など)からの重量を開口部まで支える水平構造梁です。
- 耐力壁: 壁が屋根や床からの重量を支える場合、その負荷に対応できるよう、ヘッダーを規定に従って適切なサイズにする必要があります (多くの場合、二重の木材または人工梁で作られています)。
- 非耐力壁: 壁が部屋を仕切るだけであれば、ヘッダーの要件ははるかにシンプルです(多くの場合、平らな2×4材だけで済みます)。これを間違えると、構造上の問題が発生する可能性があります。
すべての人に扉を開く:アクセシビリティとユニバーサルデザイン
あらゆる年齢や能力の人が快適に暮らせる住宅づくりは、ますます重要になっています。ドアの寸法が鍵となります!
- ADA要件(アメリカ障害者法): ADAガイドラインは主に公共スペース向けですが、バリアフリー住宅にも採用または参照されることが多いです。重要な要件は、 32インチのクリア幅 ドアが90度開いた時の角度です。これはドアスラブの幅ではありません!36インチのドアなら通常この幅になりますが、34インチのドアなら ただ ヒンジの種類とストッパーの配置によって、この基準を満たすことができます。32インチのドアは通常 ない 32インチの有効通路を確保します。
- 操縦クリアランス: ADAでは必要な床面積も規定している その周り ドア(押す側と引く側の両方)に車椅子利用者が近づいてドアを開けられるようにします。
- ハードウェア: レバーハンドルは、強く握ったり回したりしなくても操作しやすいため、丸いノブよりも好まれます。
- ユニバーサルデザイン: このより広範なコンセプトは、年齢や能力に関わらず、誰もが快適に暮らせる家づくりを目指しています。これには、幅広の玄関(一般的に36インチが推奨される)、レバーハンドル、そして敷居や部屋間の段差への配慮などが含まれます。これは、ご自身やご家族の訪問、あるいは将来の転売価値など、将来を見据えた住宅づくりに繋がります。
世界中のドア:国際サイズ規格
ここでは米国に焦点を当てていますが、ドアのサイズは世界中で異なります。
- 北米対ヨーロッパ: アメリカとカナダでは、主にヤードポンド法(インチ、フィート)と、先ほど説明した基準(高さ80インチ)が使用されています。ヨーロッパでは主にメートル法(ミリメートル、メートル)が使用されています。
- 一般的なヨーロッパのサイズ: 標準的な高さは1950mmから2150mmの範囲です。幅は600mm、700mm、800mm、900mmが一般的です。ドアの厚さは40mm程度です。
- 英国サイズ: 英国では、帝国の歴史とメートル法の採用が融合しています。高さは1981mm(約6フィート6インチ)、幅は762mm(約2フィート6インチまたは30インチ)といったものも見かけることがあります。
- その他の地域(アジア、オーストラリア、中東): 基準は、地域の建築慣習、歴史、メートル法/ヤードポンド法の影響によって大きく異なります。例えばオーストラリアでは、高さは2040mm、幅は820mmといった基準が一般的に使用されています。
- メートル法変換: 1インチは25.4ミリメートルです。簡単な換算表が比較に役立ちます。
ドアサイズの歴史
私たちのドアがなぜそのサイズなのか疑問に思ったことはありませんか?
- 戦前と戦後: 古い家(1940年代以前)は、多くの場合、はるかに多様性に富んでいます。より短く、より狭いドア、あるいは驚くほど高いドアなど、様々な建築工法や建築様式を反映しているものもあります。戦後の建設ブームによって、大量生産のための標準化が進み、80インチ(約200cm)といった高さが定着しました。
- 人間の身長の変化: 何世紀にもわたって人間の平均身長が高くなるにつれ、ドアの高さもそれに追随して増加してきましたが、遅れをとることもよくあります。
- 地域スタイル: 建築様式によって重視されるプロポーションは異なります。クラフツマン様式のバンガローとミッドセンチュリーモダン様式のランチハウスでは、ドアの美しさが異なる場合があります。
現代のドアサイズのトレンド
家のデザインは常に進化しています!
- 背の高い方がイン: 前述の通り、7フィート(84インチ)と8フィート(96インチ)のドアは、特に天井が高い部屋で人気が高まっています。開放感と高級感を演出します。
- より広い通路: 標準的な部屋でも、ドアの幅が広くなり(32 インチまたは 36 インチ)、流れとアクセシビリティが向上します。
- ミニマリスト&フルハイト: 洗練されたミニマリストデザインが人気です。床から天井まで届く「フルハイト」ドアもその一例で、ヒンジやフレームを隠し、シームレスな外観を実現しています。
- フラッシュデザイン: シンプルで平らな表面のドア(フラッシュドア)は、モダンで現代的なスタイルで依然として人気があります。
室内ドアの正しい測り方
正確な測定は非常に重要です!推測で測ってはいけません!正しい測定方法は次のとおりです。
ステップバイステップガイド:
- 既存のドアスラブの測定(交換する場合):
- 幅: 測定する 実際の ドアスラブの幅を上、中、下の3か所で測ります。最も幅の広い部分を測ってください。
- 身長: 測定する 実際の 左右両側の高さを測ります。最も高い方の寸法をご使用ください。
- 厚さ: ドアの端を測定して厚さを測ります(通常は1 ⅜インチまたは1 ¾インチ)。
- ドアの開口部を測定します(ドアがない場合、または事前に吊り下げられたユニットの場合):
- 幅(内側枠から枠まで): 上、中、下の側枠間の距離を測ります。最も狭い寸法を測ってください。
- 高さ(頭側枠から床まで): ヘッド枠の下側から下まで測ります 仕上げ床 (カーペット、タイルなどを含む)。左右両側を測り、最も短い寸法をご使用ください。
- 壁の厚さ(枠幅): 壁全体の厚さ(両側のスタッドと乾式壁)を測ります。これにより必要な枠幅が決まります(例:2×4の壁の場合は4 ⅝インチ)。
- 正方形かどうか確認: 水準器を使って、既存のフレームが垂直(垂直)になっているか、ヘッダーが水平(水平)になっているかを確認します。巻尺を使って開口部の対角線の長さを測ります。同じであれば、開口部は直角です。そうでない場合は、設置時に調整が必要になる場合があります。
避けるべきよくある間違い:
- ❌ 測定 トリム ドアや開口部そのものではなく、ドアの周りのカバーです。
- ❌ 考慮し忘れた 仕上げ床 高さ。ドアが実際に開閉する面までの高さを測ります。
- ❌ 測定は一度だけ。幅と高さは必ず複数の場所で測りましょう。
- ❌ 確認せずに開口部が直角または垂直であると想定する。
- ❌ スイングクリアランスを考慮していない – ドアが家具や壁にぶつかることなく完全に開くスペースがあることを確認してください。
基礎を超えて:特殊な内装ドアの用途
場合によっては、ドアを単に開けたり閉めたりする以上の機能が必要になることがあります。
- 防音: 静かに過ごしたいですか? ソリッドコア 中空ドアではなく、ドアをフレームにしっかりと取り付けます。フレームにぴったりと収まるようにし、縁にウェザーストリップやドアシールを追加し、下部にドアスイープを追加して音の透過を遮断することを検討してください。厚さ(1 ¾インチが最適)と重量が効果的です。
- 耐火ドア: 特定の場所では法令により義務付けられており、最も一般的なのは付属ガレージと居住空間の間です。これらのドアは、一定時間(例:20分)の耐火性能を備えています。通常、専用のラベルが貼られており、芯金がしっかりしているか金属製で、特殊なシールと自動閉鎖ヒンジが必要です。標準サイズはありますが、要件については地域の法令をご確認ください。ガレージに通じるドアは、特定の要件を満たす必要がある場合もあります。 ガレージドアのサイズ コードの隣接性。二次的な 防風ドアのサイズ それが部分的に外部出口として機能する場合。
- エネルギー効率: 内部ドアの場合、外部ドアほど重要ではありませんが、ゾーン分けして暖房/冷房を行う場合は、密閉性(ウェザーストリップ)の高いソリッドコアドアを使用すると、温度の異なるエリア間の隙間風を防ぐのに役立ちます。
非標準ドアの状況への対処
古い家や変わった間取りの家では、開口部が標準的でないことがよくあります。でも、慌てないでください!
- 古い家: 出入り口は今日の標準よりも狭かったり短かったりするかもしれません。
- オプション1: カスタムドア: 多くの場合、 あらゆるサイズの内装ドアを当社からカスタマイズ 既存の開口部にぴったりフィットします。これにより、元のフレームが維持されます。
- オプション2: 開口部を変更する: 可能でご希望であれば、標準サイズのドアに合うように開口部の枠を組み直すこともできます。手間はかかりますが、既製のドアの選択肢が増えます。
- 異常な高さ: 開口部が標準ドアには高すぎる場合は、 欄間窓 (ドアの上に小さな窓パネルを設置する)ことで、空間をエレガントに埋めることができます。あるいは、背の高いドアを特注することも可能です。
- 狭い通路: 標準的なスイングドアが機能しない場合は、ポケットドア、納屋のドア、二つ折りドアなどの省スペースの代替品を検討してください。 折りたたみドアのサイズ.
選択の決め手:ドアサイズ選択ガイド
圧倒されていると感じますか?決断をシンプルにしましょう。
- 部屋別に選ぶ:
- ベッドルーム: 30インチまたは32インチの幅が快適です。80インチの高さが標準です。
- バスルーム: レイアウトに応じて、28インチまたは30インチがよく使用されます。プライバシー保護(ソリッドコア)を考慮してください。
- クローゼット: スイングドアでは24~30インチが一般的です。幅の広いクローゼットには、二つ折りドアやバイパスドアが適しています。ウォークインクローゼットでは、標準的な通路ドアのサイズが使用される場合があります。
- メインパッセージ/エントリー: 移動や家具の配置を容易にするため、幅 32 インチまたは 36 インチが推奨されます。
- 将来性: 長期的な視点で考えましょう。幅の広いドア(最低32インチ、理想的には36インチ)は、ベビーカーや車椅子、あるいは将来的な移動の必要性など、アクセス性を高めます。標準サイズにすることで、将来の交換が容易になり、費用も抑えられます。
- 予算の考慮:
- 標準サイズ = 低コスト: 高さ 80 インチ、一般的な幅 (30 インチ、32 インチ)、標準の厚さ (1 ⅜ インチ) が最も手頃な価格で、広く入手可能です。
- カスタム = 高コスト: 標準サイズ以外のドア、背の高いドア(84インチ、96インチ)、厚いドア(1 ¾インチ)、特殊なタイプ(ポケットドア、特注フレンチドア)は、価格が高くなります。ソリッドコアはホローコアよりも高価です。
インストールガイドラインの概要
室内ドア、特にプレハンギングユニット(すでにフレームに取り付けられているドア)の取り付けは、手先の器用さがあればDIYでも可能です。スラブのみの取り付けは少々難しいです。
- 必要なツールと材料: 巻尺、レベル(4 フィートまたは 6 フィートが最適)、シム(木製または複合材)、ハンマー、釘またはネジ、カッターナイフ、安全メガネ、可能であればバール、ドリル、ドライバー セット。
- DIY vs. プロ:
- DIYフレンドリー: 既存の吊り下げ式ユニットを同じサイズのユニットに交換し、適切に準備された開口部にシンプルなヒンジ付きドアを取り付けます。
- プロに電話するべき時: ドア スラブを既存の枠に取り付ける (ヒンジ/ラッチ用の正確なほぞ穴加工が必要)、粗開口部のフレーミングまたは修正、ポケット ドアの取り付け、正方形から大きく外れた開口部への対応、または単に完璧で手間のかからない結果を求める場合など。
- ステップバイステップの概要(吊り下げ済みユニット):
- オープニングの準備: 粗開口部のサイズが適切で、清潔であり、フレームがしっかりしていることを確認します。
- 場所の単位: あらかじめ吊り下げておいたユニットを開口部に持ち上げます。
- シムとレベル(ヒンジ側を優先) 蝶番側から始め、枠と下開きスタッドの間にシムを入れて、枠が完全に垂直(水平)になるようにします。仮止めで軽く固定します。
- シムとレベル(ラッチ側と上面): ラッチ側の枠にシムを入れて、ドアの端と枠の間の間隔(開き具合)が一定になるようにします。ヘッド側の枠にもシムを入れて、水平を保ちます。
- セキュアフレーム: 適切な開口部で垂直、水平、直角になったら、枠をシムを通してフレームのスタッドにしっかりと釘付けするか、ネジ止めします。
- トリムをインストール: ドア枠の周囲にケーシング(トリムモールディング)を取り付けて、枠と乾式壁の間の隙間を覆います。
- ハードウェアのインストール: ドアノブ/レバーとストライクプレートを取り付けます。
よくある質問
よくある質問に取り組みましょう。
- 最も標準的な室内ドアのサイズは何ですか?
- 最も一般的な基準は 幅30インチ、高さ80インチ (2/6 x 6/8) で厚さは 1 ⅜ インチです。32″ x 80″ も非常に一般的です。
- 下開口部はドアよりどれくらい大きくする必要がありますか?
- 一般的に、ラフオープニングは 2インチ幅広 そして 2~2.5インチ高くなる ドアスラブのサイズよりも大きいです。
- 30 インチの開口部に 32 インチのドアを取り付けることはできますか?
- いいえ、開口部を再構成して広くしない限り(粗開口部を 34 インチに作成しない限り)、それは不可能です。
- ソリッドコアドアが必要ですか?
- あなた 必要 規格で要求されている場合(耐火性能など)は1つ。 欲しい 遮音性、重厚感、耐久性を重視するなら、中空コアがおすすめです。予算が限られている場合、一般的な通行量の少ないエリアでは中空コアでも十分です。
- プレハングドアとスラブドアの違いは何ですか?
- あ スラブ ドアそのものです。 吊り下げ式 ドアはすでにフレーム(枠)に取り付けられており、多くの場合はヒンジも取り付けられているため、設置が簡単です。
- 交換用ドアの寸法はどうやって測ればよいでしょうか?
- 測定する 既存のドアスラブ 実際の幅、高さ、厚さ。また、枠幅(壁の厚さ)も測定してください。
- 寝室のドアの最小幅はどれくらいですか?
- 建築基準法は様々ですが、30インチ(約76cm)が一般的で快適です。建築基準法によっては28インチ(約76cm)まで許容される場合があります。お住まいの地域の基準をご確認ください。
- 7 フィート (84 インチ) のドアが標準になりつつありますか?
- 彼らはますます 一般特に天井の高い新築ではよく見られますが、80 インチ (6 フィート 8 インチ) が依然として最も一般的な標準サイズです。
- 標準のドアをトリムして、より小さな開口部にフィットさせることはできますか?
- 多くの場合、 小さい 無垢材またはソリッドコアのドアの下部または側面から、ある程度(合計で約1.2cm程度)切り取ります。中空ドアは内部に無垢材の枠がほとんどないため、中空部分に達する前の切り取り幅は非常に限られています(多くの場合、約1.3cm程度)。メーカーの指示をご確認ください。
- 車椅子でアクセスするにはどのくらいのサイズのドアが必要ですか?
- 最低限必要なのは 32インチの開口幅これには通常、36インチ幅のドアスラブが必要です。
ふぅ!室内ドアについてたくさん学びましたね。高さ80インチなどの標準サイズや、一般的な幅30インチや32インチといった一般的なサイズ、「公称」と「実寸」といった専門用語の解説、そしてポケットドア、二つ折りドア、納屋ドアといった様々なドアの種類について学ぶことで、貴重な知識を身につけましたね!
重要なポイント:
- 慎重に測定してください: 正確な寸法(幅、高さ、厚さ、枠幅)は絶対に必要です。複数のポイントを測定してください。
- 標準を知る: 高さは80インチが基本ですが、さらに高いオプションもございます。一般的な幅は、部屋の用途に応じて異なります。厚さは1 ⅜インチが一般的です。
- 大まかなオープニングが鍵: ドアユニットよりも大きくする必要があります (通常、幅 +2 インチ、高さ +2 ~ 2.5 インチ)。
- タイプと機能を考慮する: 部屋のニーズと好み(音、予算)に合ったドアのタイプ(ヒンジ、スライド、折りたたみ)とコア(中空/ソリッド)を選択します。
- 先を見据えて: 幅を選択するときは、アクセシビリティと将来のニーズを考慮してください。
適切な室内ドアを選ぶには、技術的な基準を理解し、ご自宅の個性的なスタイルやニーズを考慮することが重要です。寸法に注意し、綿密な計画を立てることで、ドアの見た目と機能性を完璧に整え、長年にわたり快適な住空間を実現できます。
特定のサイズが見つからない場合は、いつでもオプションを検討できます。 内装ドアを当社からご注文ください.
プロジェクトの成功を祈っています! きっと成功しますよ!

