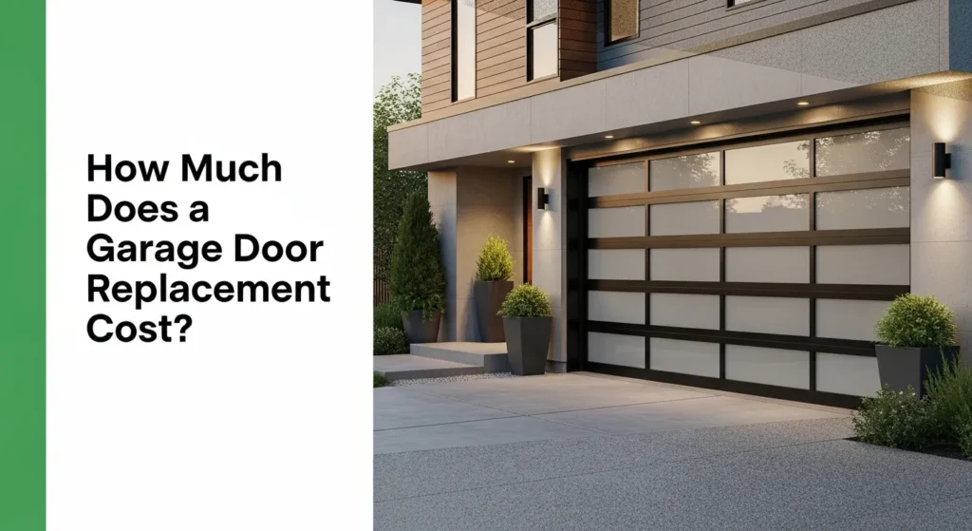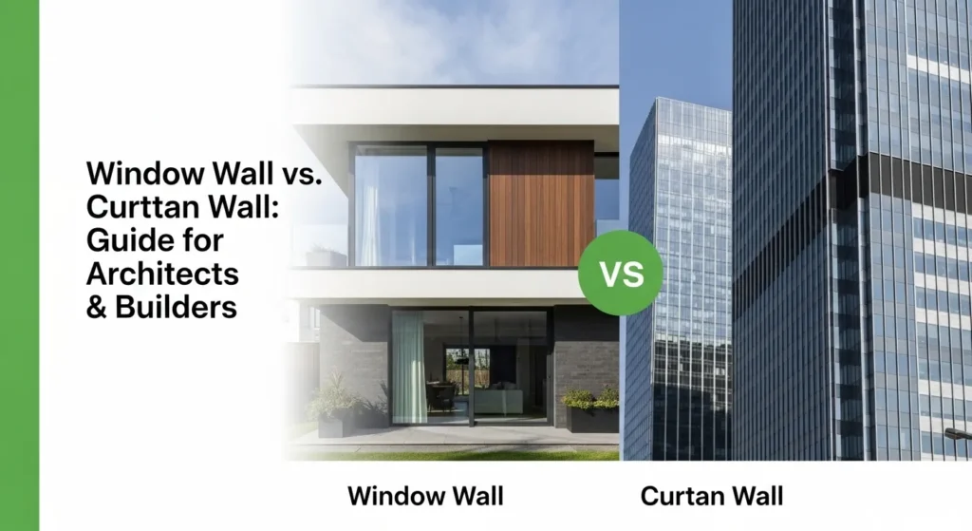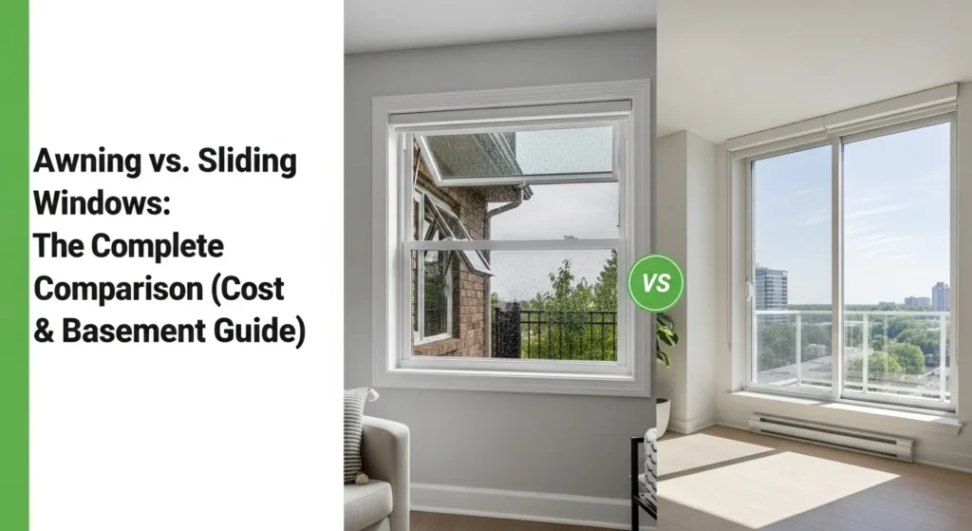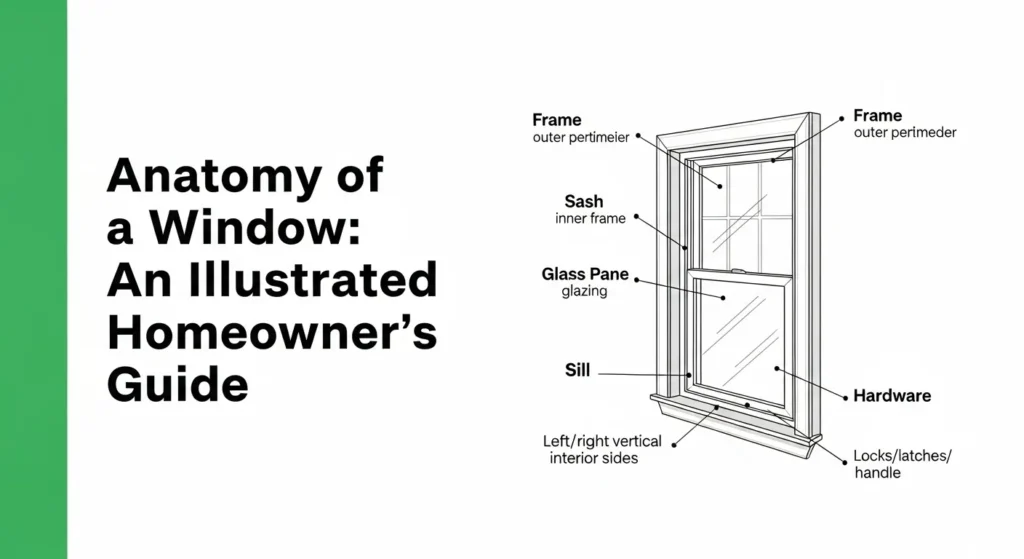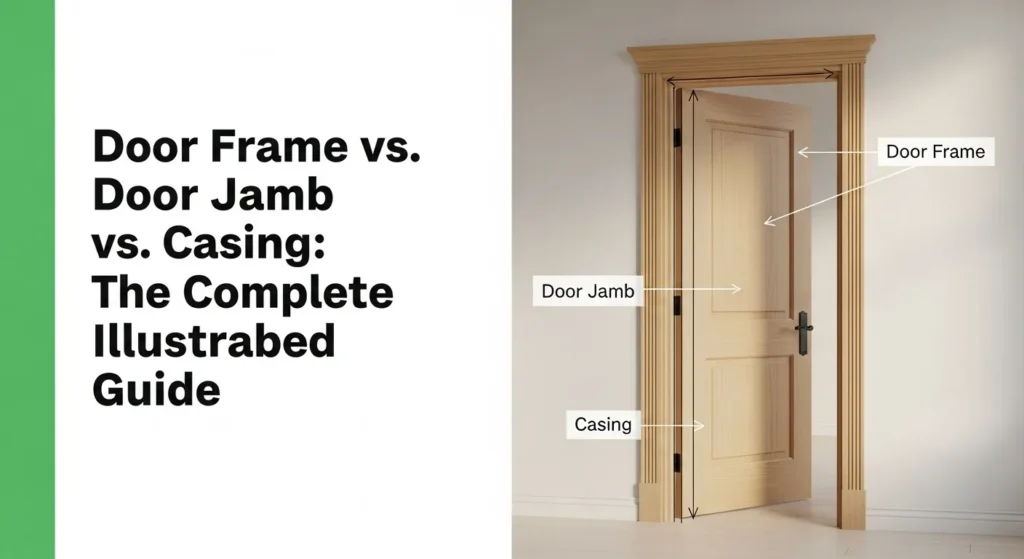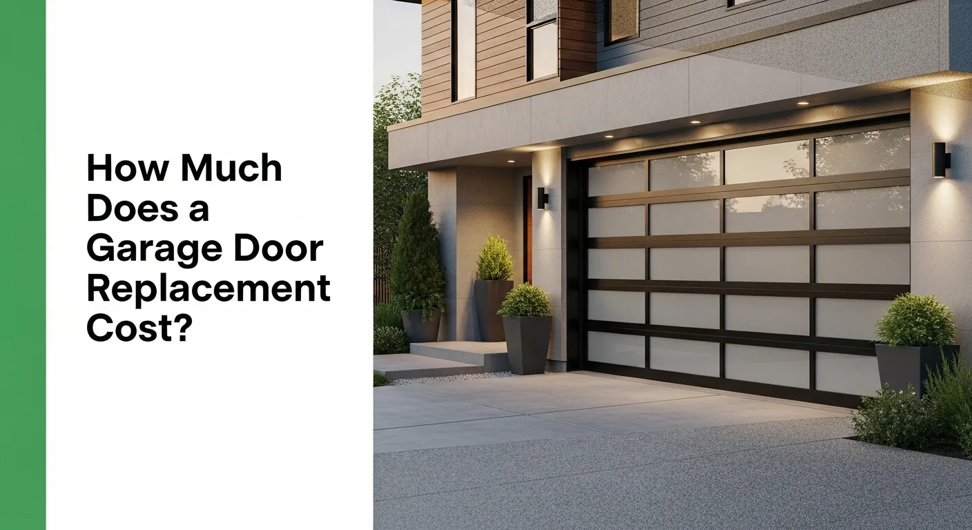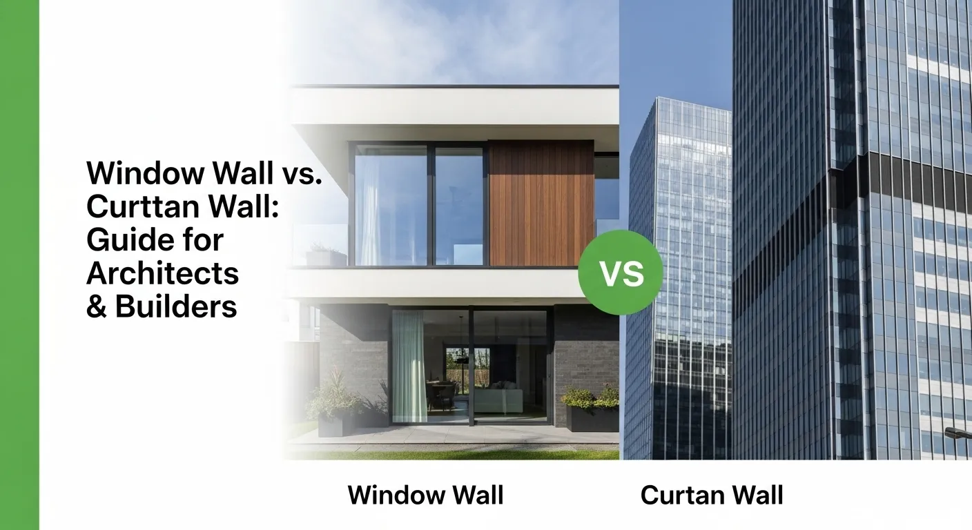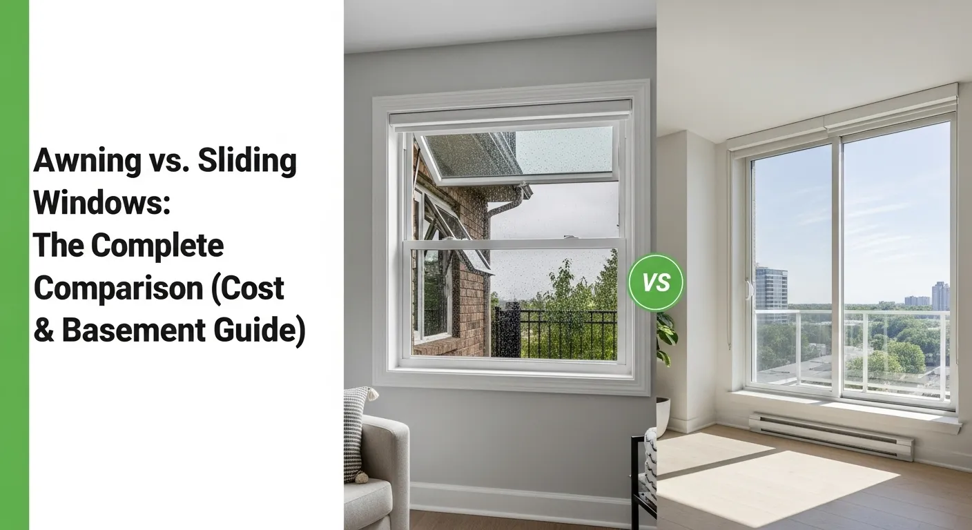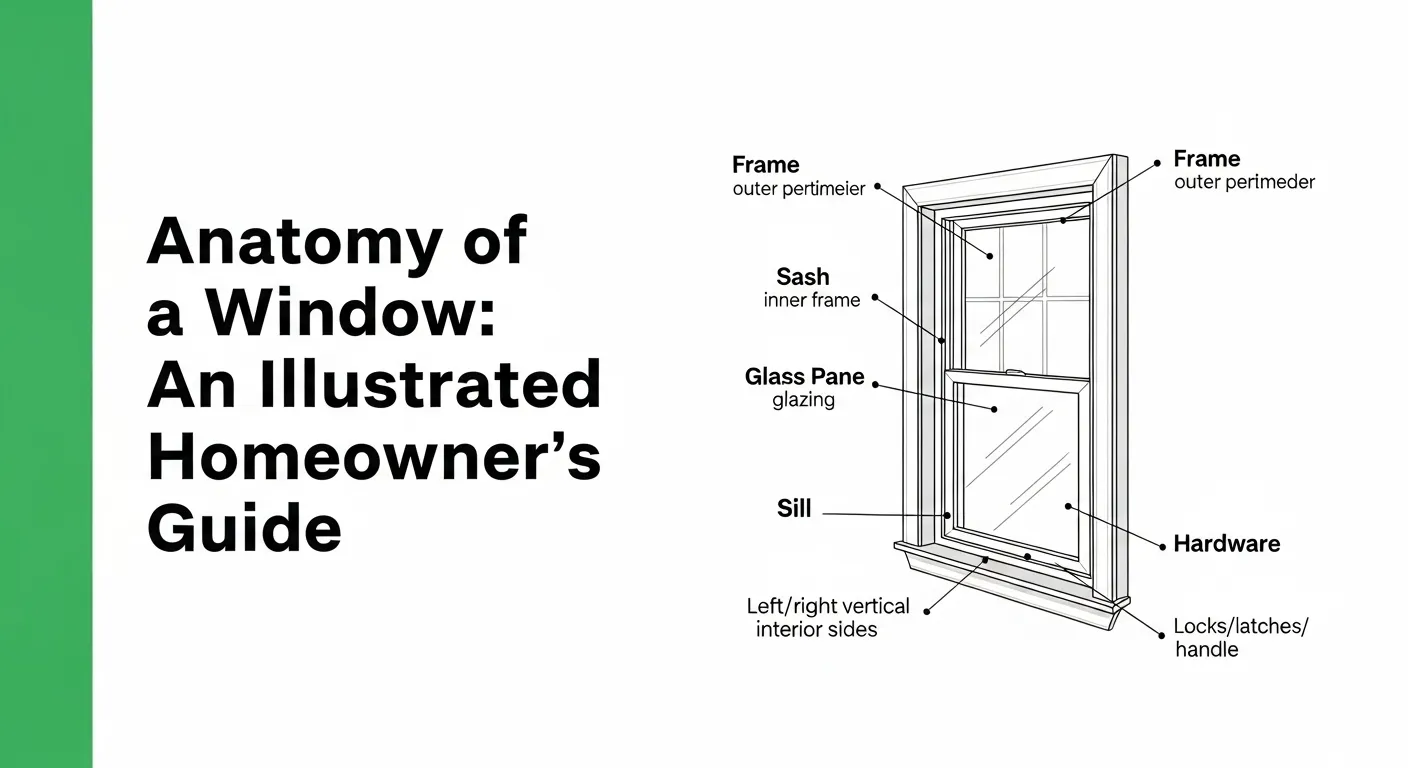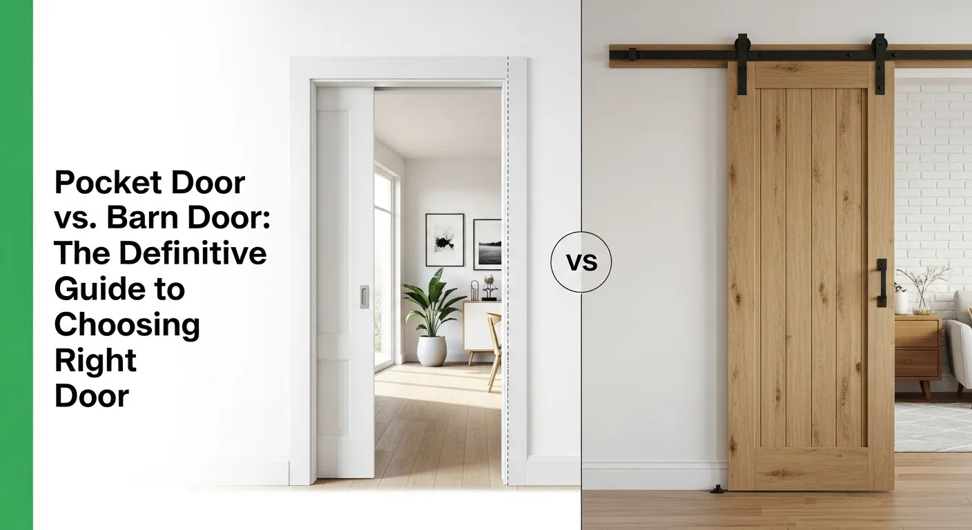Choosing between a window wall and a curtain wall system is one of the highest-impact decisions in building envelope design. It affects not just aesthetics, but fire safety, acoustic isolation, thermal performance, and cost.
For architects, engineers, and builders, the stakes are high — the wrong choice can mean overruns, energy inefficiencies, or failed performance testing. This guide offers a definitive, data-driven comparison so you can specify the right façade system with confidence.
At the heart of this article is a quick-reference comparison table and detailed performance analysis—crafted for professionals working on everything from mid-rise residential to high-rise commercial towers.
Window Wall vs. Curtain Wall: At a Glance
| Feature | Window Wall | Curtain Wall |
|---|---|---|
| Installation | Sits between floor slabs (slab-to-slab). | Hangs outside floor slabs (spans multiple floors). |
| Structural Support | Supported by the slab at head and sill. | Self-supporting; anchored to main structure. |
| Primary Applications | Mid-rise residential, hotels, mixed-use. | High-rise commercial, institutional buildings. |
| Acoustic Performance | Excellent—each floor isolated by slab. | Poorer—can allow vertical sound transfer. |
| Fire-Stopping | Inherent (slab acts as fire-stop). | Requires engineered fire-stop system. |
| Weather Performance | Good; depends on field joint sealing. | Excellent; factory-sealed, unitized systems. |
| Cost | Lower initial cost. | Higher initial and inspection costs. |
Precision-Crafted Windows for Projects That Demand Excellence
Partner With Us →What Is a Window Wall System?
A window wall system is a slab-to-slab glazed façade where each floor’s glass assembly sits between the concrete floor slabs, supported at both the sill and head.


Core Concept
Unlike curtain walls, window walls are installed from the interior and are discontinuous between floors—each floor functions as a separate compartment.
Key Characteristics
- Installed slab-to-slab, with the slab edge forming the fire and sound barrier.
- Typically pre-glazed at the factory, reducing onsite assembly time.
- Relies heavily on sealant at head, sill, and vertical joints to ensure weather resistance.
- Integrates easily with operable vents or balcony doors, common in residential designs.
- Suited to buildings under 15 stories, where wind loads and stack pressures are manageable.
What Is a Curtain Wall System?
A curtain wall is a non-structural, continuous glass façade that hangs from the structure and spans multiple floors like a curtain, independent of the slabs it covers.


Core Concept
The curtain wall transfers wind and dead loads through anchors at the floor slabs or structure, rather than resting on the slab edges themselves.
Key Characteristics
- Provides a continuous, seamless glass façade effect.
- Anchored to the building’s structure via brackets or mullions.
- Available in two primary types:
- Unitized systems: Pre-assembled panels joined on-site; superior quality control.
- Stick-built systems: Assembled piece-by-piece on-site; lower upfront cost but more field variability.
- Requires engineered fire-stopping and thermal bridging solutions at floor lines.
What About Storefront Walls?
A storefront wall system is a third façade type—non-load-bearing and limited to ground-floor or low-span applications like retail fronts and lobbies.
Key Differentiator
Storefront systems cannot handle wind loads, expansion, or movement associated with multi-story buildings. They are typically economical aluminum-framed assemblies for low-rise commercial use, not high-performance envelopes.
? The main comparison for multi-story design remains window wall vs. curtain wall.
Key Differences: A Deep Dive for Professionals
Each system uniquely affects installation, performance, cost, and aesthetics.
Installation & Structural Load
Window Wall: Installed between slabs; loads (glass and wind) transfer directly into concrete slabs.
Curtain Wall: Hangs from anchors; wind and gravity loads are distributed through the façade’s structure into the building frame.
Implication: Window walls are simpler to engineer and install, while curtain walls allow multi-floor continuity crucial for high-rise stiffness and wind management.
Fire-Stopping & Safety
A window wall inherently meets floor-to-floor fire separation; curtain walls require added, engineered fire-stop protection.
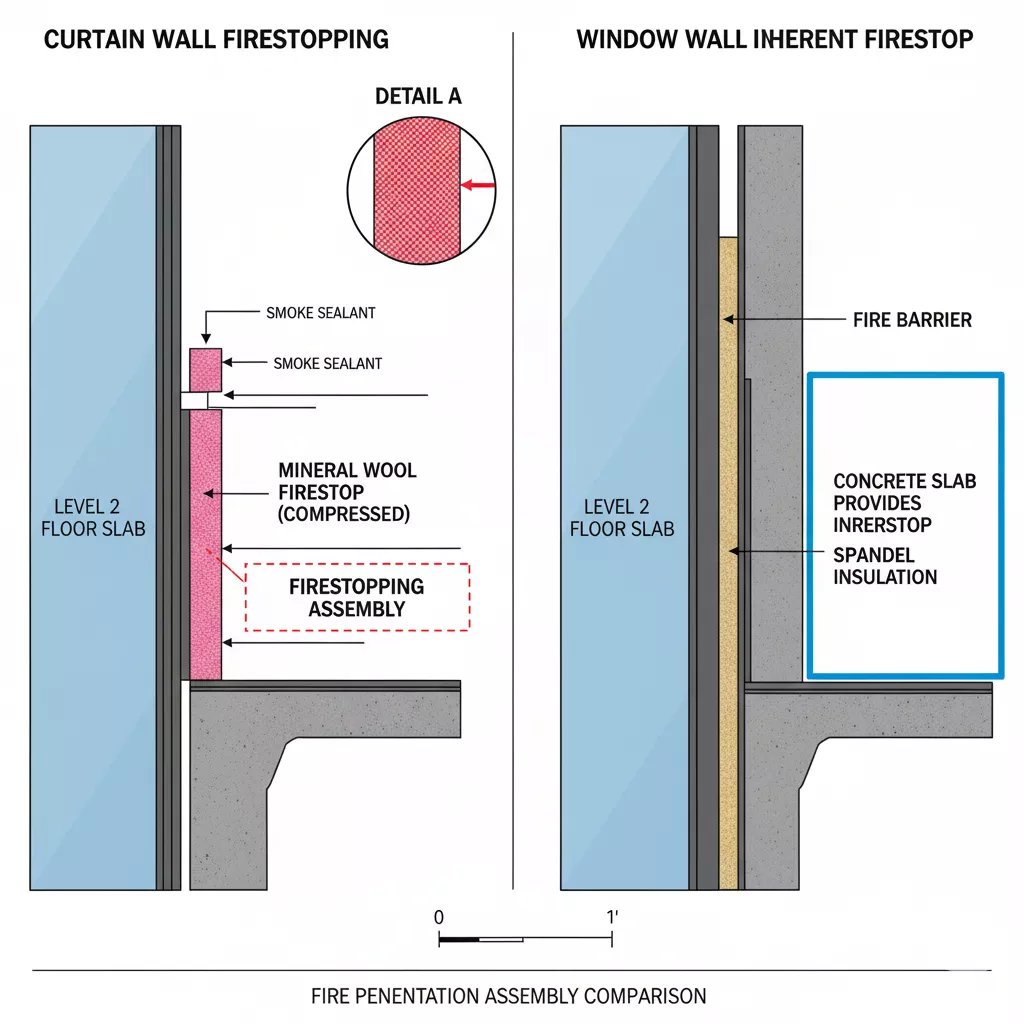
- Window Wall: The concrete slabs break the façade on every floor, creating a natural fire and smoke barrier. Regulations treat this as built-in slab edge fire-stopping.
- Curtain Wall: A continuous span forms a void between slab and façade—this must be sealed with certified systems combining mineral wool safing, fire blankets, and smoke sealant.
Cost and complexity:
- Engineered curtain wall fire-stops can add $10–$15 per linear foot to install and require inspection sign-offs per floor.
Acoustic Isolation
Answer first:
- Window Wall: Excellent—each floor is acoustically separated by concrete slabs.
- Curtain Wall: Poorer—vertical acoustic bridging is common without specialized detailing.
Window Wall’s acoustic advantage:
Concrete slabs decouple noise transmission between floors, making window walls ideal for residential towers, hotels, and dormitories.
Curtain Wall challenge:
Continuous mullions and open cavities allow vertical sound travel. High-performance systems may achieve STC 38–42 but require acoustic liners and baffles.
Water & Air Infiltration Resistance
Curtain walls outperform window walls for air and water tightness—especially unitized systems.
- Curtain Wall: Factory-sealed units with pressure-equalized rainscreen design achieve superior watertightness and reduced maintenance. Quality assurance is controlled in manufacturing.
- Window Wall: Field-applied sealants at each slab increase joint count and risk points. Over time, exposure and movement cause seal degradation requiring re-caulking.
? Performance delta: Curtain wall air leakage typically 0.10 CFM/ft², versus 0.20–0.40 CFM/ft² for field-sealed window walls.
See how sealing interfaces work in Parts of a Window.
Cost & Lifecycle Analysis
Window walls cost 20–40% less upfront, but curtain walls may offer lower lifecycle cost through durability and performance consistency.
| Factor | Window Wall | Curtain Wall |
|---|---|---|
| Initial Material Cost | Lower (slab supported) | Higher (structural supports, anchors) |
| Installation | Interior install possible (no cranes) | Exterior rigging required |
| Fire-Stopping | Inherent | Requires engineered system |
| Lifecycle / Maintenance | More sealant renewal (each floor) | Longer seal life, better weathering |
| Estimated Cost Range | $90–$130 / sq.ft | $140–$200 / sq.ft |
Summary insight:
- Window walls = efficient upfront, particularly for mid-rise projects.
- Curtain walls = investment in longevity and visual consistency—lower leak risk, higher durability.
Aesthetics & Design Flexibility
Curtain walls enable the “continuous glass” look of modern skyscrapers, while window walls produce distinct horizontal spandrel banding at each slab.
- Curtain Wall:
- Seamless glass exterior with no visible slab breaks.
- Capable of complex curves, angles, or multi-story units.
- Ideal for statement façades and modern homes with a lot of windows.
- Window Wall:
- Visible spandrel covers between floors.
- Easier integration of operable sections, louvers, and balcony doors.
- Effective visual rhythm for residential and mixed-use mid-rise buildings.
For aesthetic detailing ideas, see Window Muntins Styles.
How to Choose: Which System Is Right for Your Project?
The right choice depends on height, use, performance objectives, and budget.
Choose a Window Wall If:
- Your building is mid-rise (3–15 stories).
- Occupancy is residential, hotel, or dormitory, where sound isolation matters.
- You need operable windows or balcony integration.
- Budget is the main driver.
Choose a Curtain Wall If:
- Your building is high-rise (15+ stories) or in high-wind zones.
- Waterproofing and air barrier integrity is critical (e.g., hospitals, labs).
- You’re aiming for a monolithic, all-glass aesthetic.
- Architecturally, you require complex curves or large units.
- Your budget supports higher upfront and inspection costs.
For more design integration tips, see The Benefits of Custom Windows vs. Standard Windows.
Conclusion: Making the Right Specification
Answer first: The best façade system balances cost, performance, and design intent.
- Window Wall: Optimized for acoustic isolation and affordability in mid-rise residential and hospitality projects.
- Curtain Wall: Preferred for high-rise, landmark structures demanding ultimate weather performance and architectural flexibility.
In summary:
- Window wall = Economic, compartmentalized, acoustic performance.
- Curtain wall = Premium, continuous, high-performance façade.
✅ Understanding the load path, fire-stopping requirements, and lifecycle maintenance is critical.
Get expert assistance: Our façade engineering team can assess your project specifications and recommend the ideal system.
Request a consultation → Custom windows and façade systems from us.
Frequently Asked Questions (FAQs)
Can a curtain wall include operable windows?
What is a spandrel panel?
Which system is more energy-efficient?
See more on insulation principles: Understanding R-Values and Window Insulation.
Are window walls suitable for high-rise towers?
What’s a typical lifespan of each system?
Curtain Wall: 40–50 years, typically requiring less sealant renewal.
